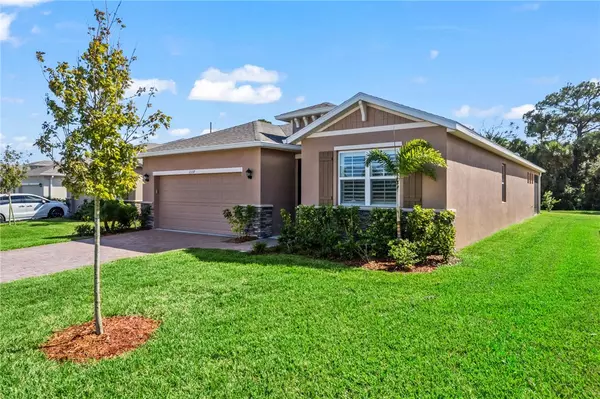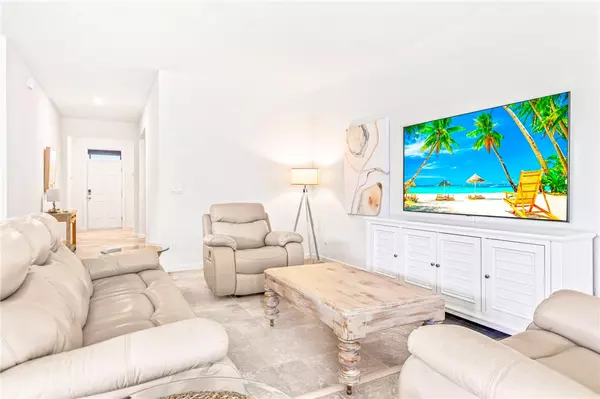$402,500
$409,000
1.6%For more information regarding the value of a property, please contact us for a free consultation.
4 Beds
2 Baths
2,060 SqFt
SOLD DATE : 12/20/2024
Key Details
Sold Price $402,500
Property Type Single Family Home
Sub Type Detached
Listing Status Sold
Purchase Type For Sale
Square Footage 2,060 sqft
Price per Sqft $195
Subdivision Cove At Falcon Trace
MLS Listing ID 282320
Sold Date 12/20/24
Style One Story
Bedrooms 4
Full Baths 2
HOA Fees $200
HOA Y/N No
Year Built 2023
Annual Tax Amount $613
Tax Year 2023
Lot Size 10,018 Sqft
Acres 0.23
Property Description
Cove at Falcon Trace! Almost NEW CONSTRUCTION 2023 quality built DR Horton Delray Model 2060 sq ft, 4 Bed, 2 Bath, 2 Car GA w/paver driveway. Immaculately kept! Upgraded kitchen w/ cabinets & granite w/ breakfast bar opens to the lvg room. All windows have new plantation shutters w/ sliding plantation shutters for patio doors! Privacy and light fortress.Split bedroom floor plan w/ all new ceiling fans. Screened in front and back patio & new gutters. Supreme private .23 Acre lot backing up to nature preserve. Lawn care incld in low HOA of $200/mth! Beautiful community resort style pool.
Location
State FL
County Indian River
Area County Southeast
Zoning ,
Interior
Interior Features High Ceilings, Kitchen Island, Pantry, Split Bedrooms, Walk-In Closet(s)
Heating Central, Electric
Cooling Central Air, Ceiling Fan(s), Electric
Flooring Carpet, Tile
Furnishings Negotiable
Fireplace No
Appliance Dishwasher, Electric Water Heater, Disposal, Microwave, Range, Refrigerator
Laundry Washer Hookup, Dryer Hookup, Laundry Room, In Unit
Exterior
Parking Features Driveway, Garage, Garage Door Opener
Garage Spaces 2.0
Garage Description 2.0
Pool Fenced, Pool, Community
Community Features Sidewalks, Pool
Waterfront Description None
View Y/N Yes
Water Access Desc Public
View Garden
Roof Type Shingle
Porch Patio, Screened
Building
Lot Description < 1/4 Acre
Faces North
Story 1
Entry Level One
Sewer Public Sewer
Water Public
Architectural Style One Story
Level or Stories One
New Construction No
Others
HOA Name Towers
HOA Fee Include Common Areas,Maintenance Grounds
Tax ID 33393500010000000126.0
Ownership Single Family/Other
Security Features Gated Community,Key Card Entry,Smoke Detector(s)
Acceptable Financing Cash, FHA, New Loan, VA Loan
Listing Terms Cash, FHA, New Loan, VA Loan
Financing Cash
Pets Allowed Yes
Read Less Info
Want to know what your home might be worth? Contact us for a FREE valuation!

Our team is ready to help you sell your home for the highest possible price ASAP

Bought with NON MLS
Learn More About LPT Realty







