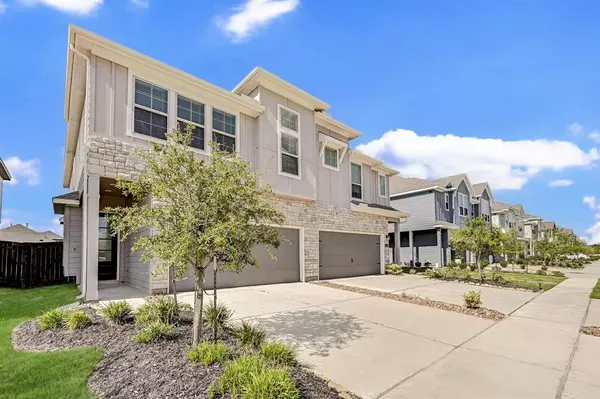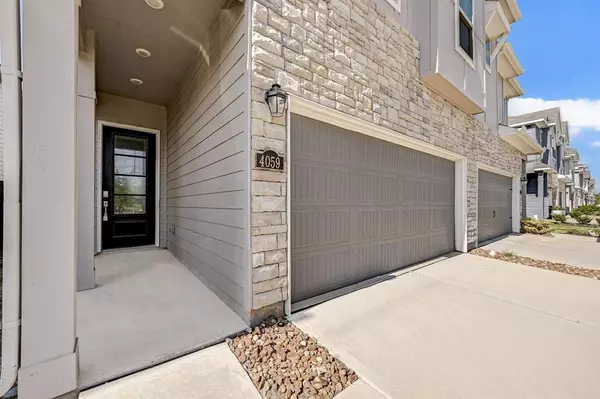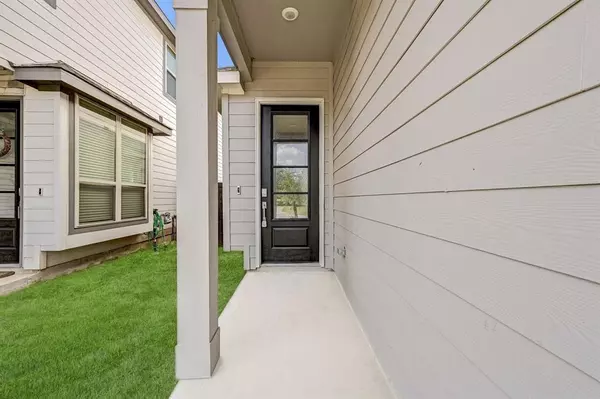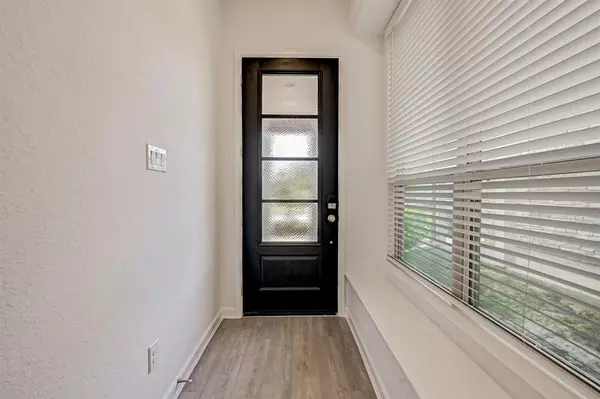$265,000
For more information regarding the value of a property, please contact us for a free consultation.
3 Beds
2.1 Baths
1,897 SqFt
SOLD DATE : 12/20/2024
Key Details
Property Type Townhouse
Sub Type Townhouse
Listing Status Sold
Purchase Type For Sale
Square Footage 1,897 sqft
Price per Sqft $140
Subdivision Meridiana
MLS Listing ID 80259400
Sold Date 12/20/24
Style Traditional
Bedrooms 3
Full Baths 2
Half Baths 1
HOA Fees $120/ann
Year Built 2021
Annual Tax Amount $9,588
Tax Year 2023
Lot Size 3,219 Sqft
Property Description
Welcome to 4059 Champlain Way, located within the master-planned community of Meridiana. This luxurious and energy-efficient townhome has high ceilings, three bedrooms, 2.5 baths, an open kitchen, a living room, and a dining room. The foyer has a tall 8' contemporary glass entry door with keyless entry, a powder room, tall windows at entry, and a living room. The kitchen has granite counters, tall custom cabinets with detailed molding, a luxury commercial-grade stainless five-burner gas stove, microwave, and refrigerator. Relax in your private fenced yard. Private primary bedroom upstairs with an en-suite bathtub. The bathroom has a large shower and a spacious closet. Two secondary bedrooms with walk-in closets and a full bathroom with shower, washer, and dryer included—quick access to freeways, HWY 288, H.W.Y. 6, and toll roads. As a resident, you can enjoy the fitness area, pool, parks, cafe, jogging, and biking trails.
Call today for your showing. Welcome home!
Location
State TX
County Brazoria
Area Alvin North
Rooms
Bedroom Description All Bedrooms Up,En-Suite Bath,Primary Bed - 2nd Floor,Walk-In Closet
Other Rooms Family Room, Living/Dining Combo, Utility Room in House
Master Bathroom Half Bath, Primary Bath: Double Sinks, Primary Bath: Shower Only, Secondary Bath(s): Tub/Shower Combo, Vanity Area
Kitchen Breakfast Bar, Island w/o Cooktop, Kitchen open to Family Room, Pantry, Under Cabinet Lighting
Interior
Interior Features Central Laundry, Fire/Smoke Alarm, Formal Entry/Foyer, High Ceiling, Refrigerator Included, Window Coverings
Heating Central Gas
Cooling Central Electric
Flooring Carpet, Vinyl Plank
Appliance Dryer Included, Full Size, Refrigerator, Washer Included
Laundry Utility Rm in House
Exterior
Exterior Feature Area Tennis Courts, Back Yard, Fenced, Front Yard
Parking Features Attached Garage
Garage Spaces 2.0
Roof Type Composition
Street Surface Concrete
Private Pool No
Building
Story 2
Unit Location On Street
Entry Level Levels 1 and 2
Foundation Slab on Builders Pier
Water Water District
Structure Type Cement Board,Stone
New Construction No
Schools
Elementary Schools Meridiana Elementary School
Middle Schools Caffey Junior High School
High Schools Iowa Colony High School
School District 3 - Alvin
Others
HOA Fee Include Clubhouse,Recreational Facilities
Senior Community No
Tax ID 6574-8113-015
Energy Description Attic Fan,Attic Vents,Ceiling Fans,Digital Program Thermostat,Energy Star Appliances,High-Efficiency HVAC,HVAC>13 SEER,Insulated Doors,Insulated/Low-E windows,Insulation - Blown Fiberglass
Acceptable Financing Cash Sale, Conventional, FHA, VA
Tax Rate 3.2556
Disclosures Mud, Sellers Disclosure
Green/Energy Cert Energy Star Qualified Home
Listing Terms Cash Sale, Conventional, FHA, VA
Financing Cash Sale,Conventional,FHA,VA
Special Listing Condition Mud, Sellers Disclosure
Read Less Info
Want to know what your home might be worth? Contact us for a FREE valuation!

Our team is ready to help you sell your home for the highest possible price ASAP

Bought with Kingston Realty Group
Learn More About LPT Realty







