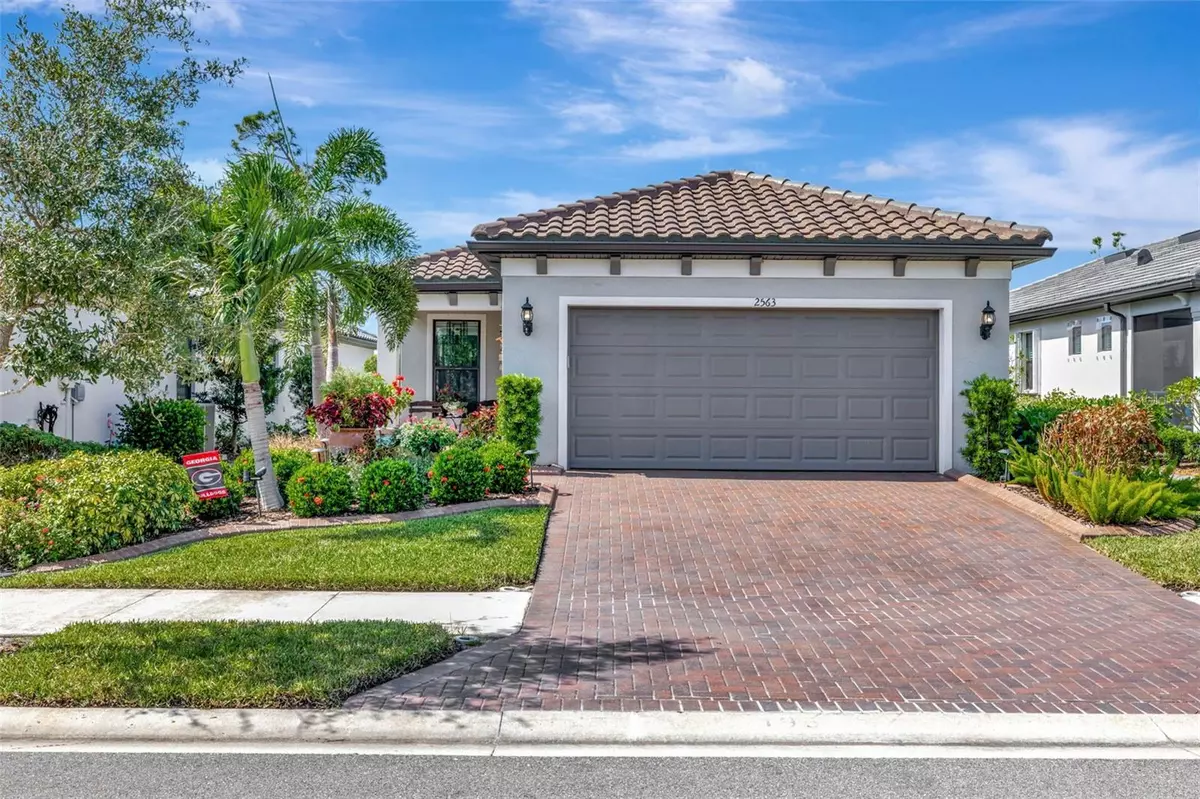$410,000
$435,000
5.7%For more information regarding the value of a property, please contact us for a free consultation.
2 Beds
2 Baths
1,412 SqFt
SOLD DATE : 12/20/2024
Key Details
Sold Price $410,000
Property Type Single Family Home
Sub Type Single Family Residence
Listing Status Sold
Purchase Type For Sale
Square Footage 1,412 sqft
Price per Sqft $290
Subdivision Cypress Falls Ph 2D
MLS Listing ID D6138411
Sold Date 12/20/24
Bedrooms 2
Full Baths 2
Construction Status Inspections,No Contingency
HOA Fees $422/qua
HOA Y/N Yes
Originating Board Stellar MLS
Year Built 2021
Annual Tax Amount $6,038
Lot Size 5,227 Sqft
Acres 0.12
Property Description
Welcome Home to Cypress Falls at the Woodlands a Dell Webb 55+ gated community. This stunning, immaculate and bright home with ALL of it's UPGRADES is ready for you to move into. Situated just a short drive from the Gulf beaches, this residence boasts impeccable curb appeal with upgraded landscaping setting the stage of what lies inside. Featuring two generous bedrooms along with a separate office/den, which makes the home feel even more expansive. The kitchen boasts beautiful gray cabinetry, quartz countertops, and a stylish tile backsplash, complemented by upgraded appliances that any chef would appreciate. The open floor plan effortlessly facilitates entertaining guests. Step outside to the fully covered 300 sq. ft. Lanai with a nicely sized patio area just outside the lanai, which overlooks a serene preserve at the back of the property.
The Primary bedroom is roomy and leads to a luxurious Primary bathroom, complete with a step-down walk-in shower adorned with floor-to-ceiling upgraded tile, a separate water closet, executive height 2 bowl sink with quartz countertop. The spacious walk-in closet features a custom organizing system. Conveniently located across from the primary bedroom, the laundry room is neatly tucked away and equipped with cabinetry, as well as a washer and dryer. At the front of the home, the guest room includes a large deep closet. The expansive guest bathroom features a sizable walk-in shower, upgraded tile from floor to ceiling Quartz countertop and executive height vanity.
You can rest easy knowing you're prepared for any hurricane, with four remote-controlled hurricane shades on the lanai and accordion and clear shutters on all other windows and THE SELLERS ARE INCLUDING A TOP OF THE LINE DURAMAX 12,000 WATT GENERATOR WITH 2-30 LB LP TANKS. Additional highlights of the home include a hot water recirculating system, custom window treatments, a garage with a 4-foot extension, wide baseboards, and a tray in the primary bedroom.
Beyond the confines of this exquisite abode lies Cypress Falls, a meticulously maintained gated community teeming with activities and amenities. From the expansive clubhouse and resort-style pools to the fitness center, Tennis courts, Pickleball Courts, horseshoes, bocce and social events, there's something for everyone here. With a full-time activities director and a plethora of clubs and events, you're not just buying a home—you're buying into a vibrant and thriving community.
You'll fall in love with this home the moment you step inside. Don't miss your chance to see 2563 Brassica Dr. before it's gone!
Also available is a dual fuel portable generator and attachments on a separate bill of sale
Location
State FL
County Sarasota
Community Cypress Falls Ph 2D
Zoning PCDN
Rooms
Other Rooms Den/Library/Office
Interior
Interior Features Ceiling Fans(s), Living Room/Dining Room Combo, Solid Surface Counters, Thermostat, Tray Ceiling(s), Walk-In Closet(s), Window Treatments
Heating Electric, Heat Pump
Cooling Central Air
Flooring Tile
Fireplace false
Appliance Dishwasher, Disposal, Dryer, Electric Water Heater, Exhaust Fan, Microwave, Range, Range Hood, Refrigerator, Washer
Laundry Electric Dryer Hookup, Laundry Room
Exterior
Exterior Feature Hurricane Shutters, Irrigation System, Lighting, Rain Gutters, Sidewalk, Sliding Doors
Garage Spaces 2.0
Utilities Available Cable Connected, Electricity Connected, Phone Available, Sewer Connected, Water Connected
Amenities Available Cable TV, Clubhouse, Fence Restrictions, Fitness Center, Gated, Handicap Modified, Maintenance, Pickleball Court(s), Pool, Racquetball, Recreation Facilities, Spa/Hot Tub, Tennis Court(s), Vehicle Restrictions
Roof Type Tile
Attached Garage true
Garage true
Private Pool No
Building
Story 1
Entry Level One
Foundation Slab
Lot Size Range 0 to less than 1/4
Sewer Public Sewer
Water Public
Structure Type Block,Stucco
New Construction false
Construction Status Inspections,No Contingency
Others
Pets Allowed Cats OK, Dogs OK
HOA Fee Include Cable TV,Common Area Taxes,Pool,Maintenance Grounds,Management,Private Road
Senior Community Yes
Ownership Fee Simple
Monthly Total Fees $449
Acceptable Financing Cash, Conventional, FHA, VA Loan
Membership Fee Required Required
Listing Terms Cash, Conventional, FHA, VA Loan
Num of Pet 2
Special Listing Condition None
Read Less Info
Want to know what your home might be worth? Contact us for a FREE valuation!

Our team is ready to help you sell your home for the highest possible price ASAP

© 2025 My Florida Regional MLS DBA Stellar MLS. All Rights Reserved.
Bought with COLDWELL BANKER REALTY
Learn More About LPT Realty







