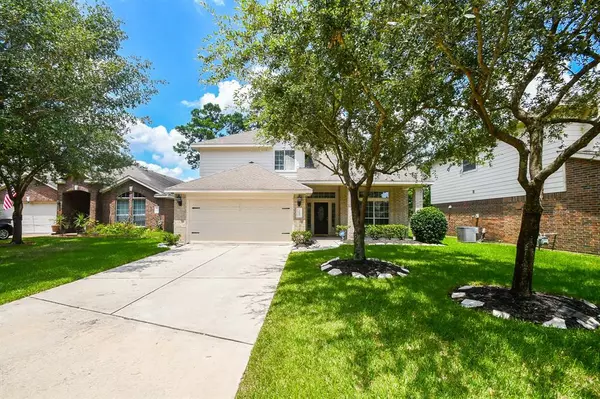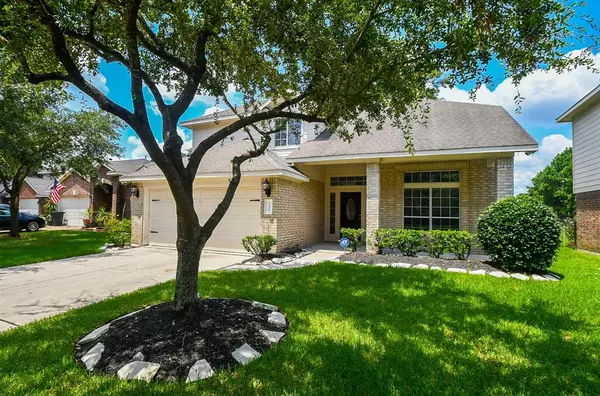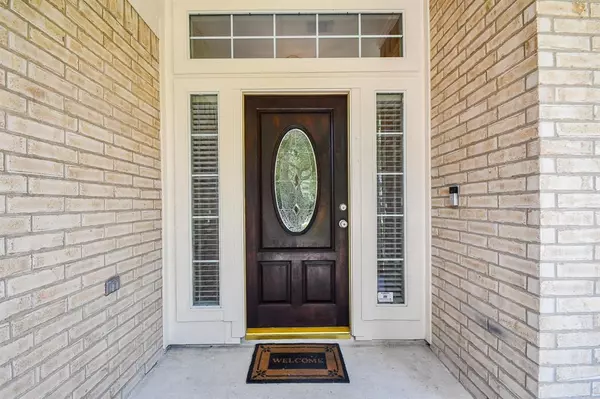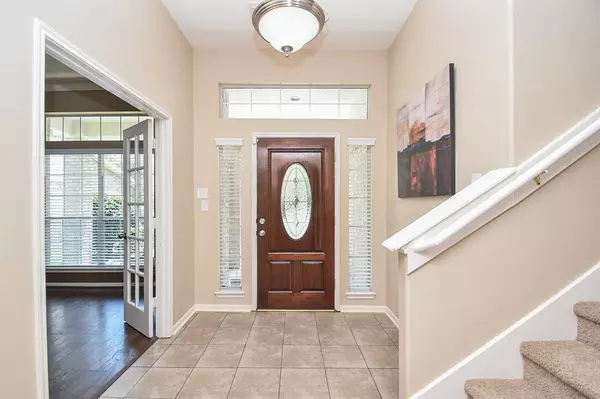$305,500
For more information regarding the value of a property, please contact us for a free consultation.
4 Beds
2.1 Baths
2,624 SqFt
SOLD DATE : 12/18/2024
Key Details
Property Type Single Family Home
Listing Status Sold
Purchase Type For Sale
Square Footage 2,624 sqft
Price per Sqft $114
Subdivision Enclave At Olde Oaks Amd
MLS Listing ID 10750985
Sold Date 12/18/24
Style Traditional
Bedrooms 4
Full Baths 2
Half Baths 1
HOA Fees $66/ann
HOA Y/N 1
Year Built 2004
Annual Tax Amount $5,500
Tax Year 2023
Lot Size 6,091 Sqft
Acres 0.1398
Property Description
Welcome to your dream home! This stunning 4-bedroom, 2-story residence offers breathtaking lake views and a perfect blend of comfort and elegance. Located in a serene and desirable gated community. This property provides an ideal setting for both relaxation and entertaining. The open-concept design features a large family room with plenty of natural light, The kitchen comes equipped with an island with Corian Counter Tops throughout. A luxurious primary bedroom with an en-suite bathroom w/Jacuzzi tub, walk-in closet. Three generous-sized bedrooms up with ample closet space and large windows. A beautifully large backyard with patio area. Home has sprinkler system alone with outside security cameras front and back. Close to top-rated schools, shopping centers, and recreational facilities. Easy access to major highways for convenient commuting. Don't miss out on this exceptional opportunity to own a piece of paradise. Schedule a viewing today and experience the lakeside beauty.
Location
State TX
County Harris
Area 1960/Cypress Creek North
Rooms
Bedroom Description Primary Bed - 1st Floor,Walk-In Closet
Other Rooms 1 Living Area, Breakfast Room, Family Room, Gameroom Up, Home Office/Study, Utility Room in House
Master Bathroom Primary Bath: Double Sinks, Primary Bath: Separate Shower, Secondary Bath(s): Double Sinks
Kitchen Kitchen open to Family Room, Pantry
Interior
Interior Features Alarm System - Owned
Heating Central Electric
Cooling Central Electric
Fireplaces Number 1
Fireplaces Type Gaslog Fireplace
Exterior
Parking Features Attached Garage
Garage Spaces 2.0
Roof Type Composition
Private Pool No
Building
Lot Description Subdivision Lot
Story 2
Foundation Slab
Lot Size Range 0 Up To 1/4 Acre
Water Public Water
Structure Type Brick,Wood
New Construction No
Schools
Elementary Schools Pat Reynolds Elementary School
Middle Schools Edwin M Wells Middle School
High Schools Westfield High School
School District 48 - Spring
Others
Senior Community No
Restrictions Deed Restrictions
Tax ID 123-455-002-0028
Energy Description Ceiling Fans
Acceptable Financing Cash Sale, Conventional, FHA, VA
Tax Rate 2.0243
Disclosures Mud, Sellers Disclosure
Listing Terms Cash Sale, Conventional, FHA, VA
Financing Cash Sale,Conventional,FHA,VA
Special Listing Condition Mud, Sellers Disclosure
Read Less Info
Want to know what your home might be worth? Contact us for a FREE valuation!

Our team is ready to help you sell your home for the highest possible price ASAP

Bought with 1st Class Real Estate Elevate
Learn More About LPT Realty







