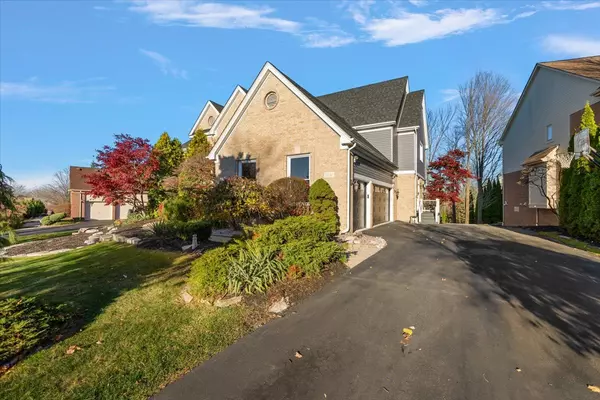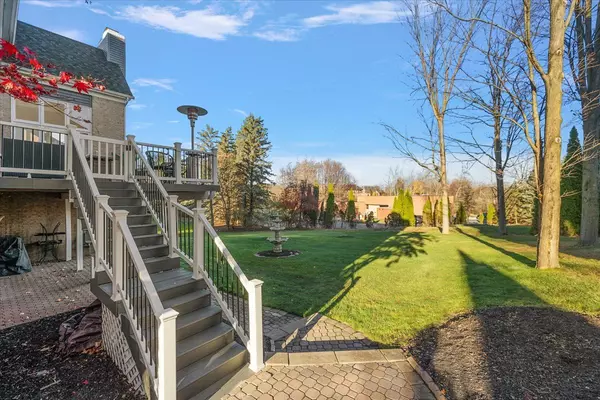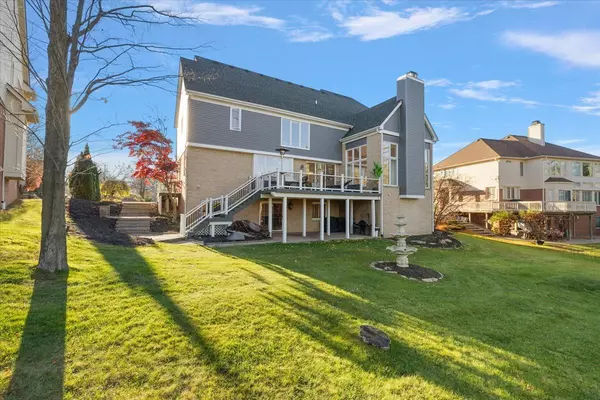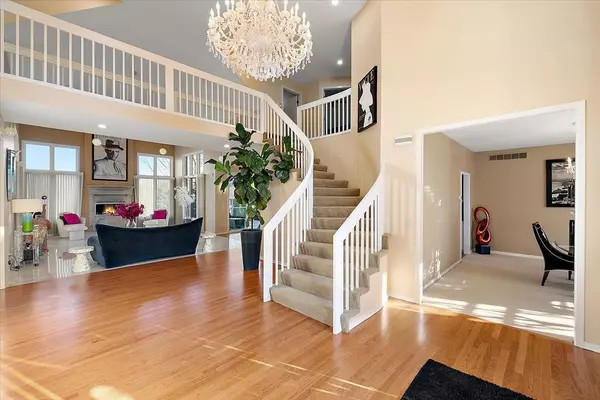$855,000
$899,999
5.0%For more information regarding the value of a property, please contact us for a free consultation.
4 Beds
6 Baths
4,268 SqFt
SOLD DATE : 12/17/2024
Key Details
Sold Price $855,000
Property Type Single Family Home
Sub Type Single Family
Listing Status Sold
Purchase Type For Sale
Square Footage 4,268 sqft
Price per Sqft $200
Subdivision The Hills Of Chelsea Park No 1
MLS Listing ID 60352021
Sold Date 12/17/24
Style 2 Story
Bedrooms 4
Full Baths 4
Half Baths 2
Abv Grd Liv Area 4,268
Year Built 1997
Annual Tax Amount $10,002
Lot Size 0.380 Acres
Acres 0.38
Lot Dimensions 108 x 134
Property Description
Welcome to your dream home, boasting over 6,600 square feet of luxurious living space! This exquisite property features 4 expansive bedrooms and 4.2 meticulously designed baths, coupled with beautiful hardwood floors that flow throughout. Enter through the impressive two-story foyer that flows into the great room featuring vaulted ceilings, marble flooring and large picture windows flooding the home with an abundance of natural light. The adjoining gourmet kitchen, creates a wonderful entertainment space complete with an island and walk-in pantry. Enjoy the professionally finished walk-out basement equipped with a second kitchen. Situated on a stunningly landscaped, park-like setting, this home provides serene outdoor living with a new TREX deck and side porch. The 3-car garage offers ample space for your vehicles and storage needs. Recent improvements include Newer Roof (2015), HVAC systems (2022), Vinyl Siding (2023). Modern upgrades in bathrooms and kitchen make this home move-in ready for you to make your own. Don’t miss this rare opportunity to enjoy both luxury living and comfort combined into one spectacular home.
Location
State MI
County Oakland
Area West Bloomfield Twp (63184)
Rooms
Basement Finished, Walk Out
Interior
Hot Water Gas
Heating Forced Air
Cooling Ceiling Fan(s), Central A/C
Fireplaces Type Gas Fireplace, Grt Rm Fireplace
Appliance Dishwasher, Disposal, Dryer, Microwave, Range/Oven, Refrigerator, Washer
Exterior
Parking Features Attached Garage, Side Loading Garage
Garage Spaces 3.0
Garage Yes
Building
Story 2 Story
Foundation Basement
Water Public Water
Architectural Style Colonial
Structure Type Brick,Vinyl Siding
Schools
School District Walled Lake Cons School District
Others
Ownership Private
Assessment Amount $16
Energy Description Natural Gas
Acceptable Financing Conventional
Listing Terms Conventional
Financing Cash,Conventional
Read Less Info
Want to know what your home might be worth? Contact us for a FREE valuation!

Our team is ready to help you sell your home for the highest possible price ASAP

Provided through IDX via MiRealSource. Courtesy of MiRealSource Shareholder. Copyright MiRealSource.
Bought with Advanced Realty Professionals
Learn More About LPT Realty







