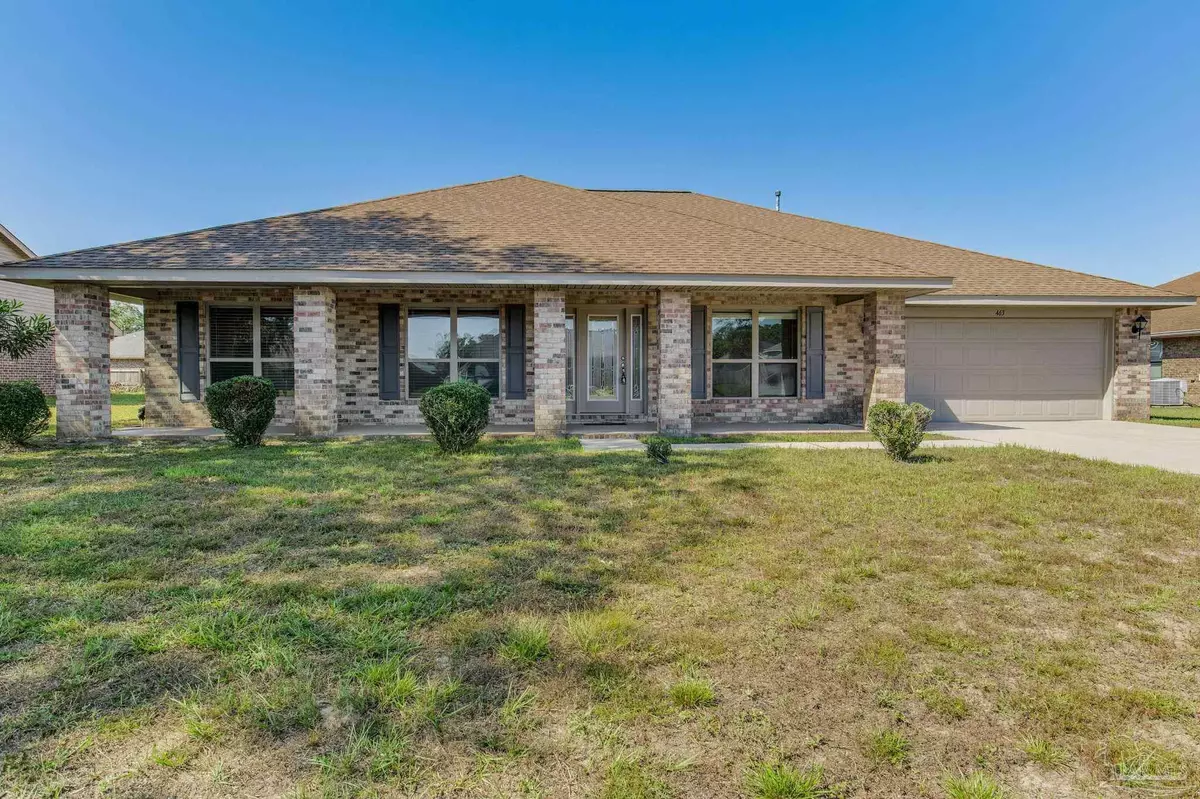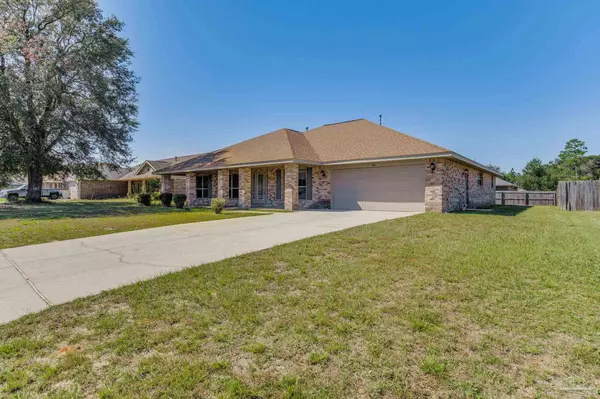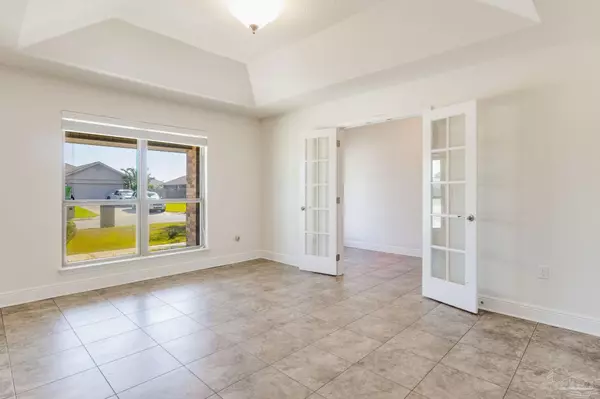Bought with Outside Area Selling Agent • PAR Outside Area Listing Office
$385,000
$389,900
1.3%For more information regarding the value of a property, please contact us for a free consultation.
4 Beds
3 Baths
3,137 SqFt
SOLD DATE : 11/22/2024
Key Details
Sold Price $385,000
Property Type Single Family Home
Sub Type Single Family Residence
Listing Status Sold
Purchase Type For Sale
Square Footage 3,137 sqft
Price per Sqft $122
Subdivision Ventura Estates
MLS Listing ID 650898
Sold Date 11/22/24
Style Contemporary,Ranch
Bedrooms 4
Full Baths 3
HOA Fees $17/ann
HOA Y/N Yes
Originating Board Pensacola MLS
Year Built 2013
Lot Size 10,890 Sqft
Acres 0.25
Property Description
This fantastic all-brick home offers a spacious 3,137 sq. ft. of luxurious living space, thoughtfully designed for comfort and convenience. Built in 2013, this residence features 4 generously sized bedrooms and 3 full bathrooms, perfect for a growing family or those who love to entertain. The heart of the home is the massive kitchen, complete with a large island, ideal for meal prep or casual dining. The kitchen opens to both a formal dining room and a cozy eat-in area, providing versatile spaces for both everyday meals and special occasions. A large, separate office with elegant French doors offers a private space for work or study, while the covered back porch is perfect for outdoor relaxation and entertaining. The master suite is a true retreat, boasting a vast bedroom with ample space for a seating area, and a spa-like master bath with dual walk-in closets, a dual vanity, a garden tub, and a separate shower. Situated on a .25-acre fenced-in lot, this home offers privacy and room to play. Additional features include a two-car garage for ample storage and parking. Located just 6 minutes from the charming downtown Milton with its active community and scenic Riverwalk, this home is also conveniently close to Whiting Field (20 minutes) and interstate access (less than 15 minutes). Don't miss the opportunity to make this exceptional property your new home!
Location
State FL
County Santa Rosa
Zoning County
Rooms
Dining Room Breakfast Bar, Breakfast Room/Nook, Formal Dining Room
Kitchen Not Updated, Kitchen Island, Laminate Counters, Pantry
Interior
Interior Features Baseboards, Ceiling Fan(s), High Ceilings, High Speed Internet, Office/Study
Heating Central
Cooling Central Air, Ceiling Fan(s)
Flooring Tile, Carpet
Appliance Electric Water Heater, Built In Microwave, Dishwasher, Microwave, Refrigerator, ENERGY STAR Qualified Dishwasher, ENERGY STAR Qualified Refrigerator, ENERGY STAR Qualified Appliances
Exterior
Parking Features 2 Car Garage
Garage Spaces 2.0
Fence Back Yard, Privacy
Pool None
Utilities Available Cable Available
View Y/N No
Roof Type Shingle
Total Parking Spaces 2
Garage Yes
Building
Lot Description Central Access
Faces Heading North on Avalon Blvd, towards HWY 90k, take a right onto Old Bagdad Hwy, take a right onto Hampton Bay Blvd, home will be on right.
Story 1
Water Public
Structure Type Frame
New Construction No
Others
HOA Fee Include Association
Tax ID 151N28554200B000140
Read Less Info
Want to know what your home might be worth? Contact us for a FREE valuation!

Our team is ready to help you sell your home for the highest possible price ASAP
Learn More About LPT Realty







