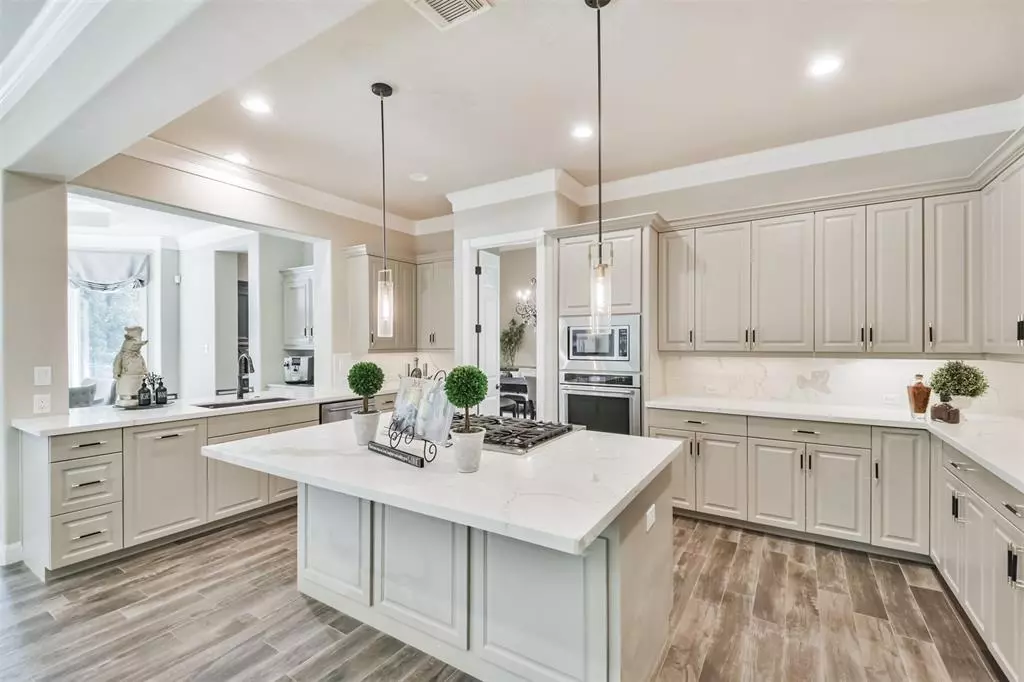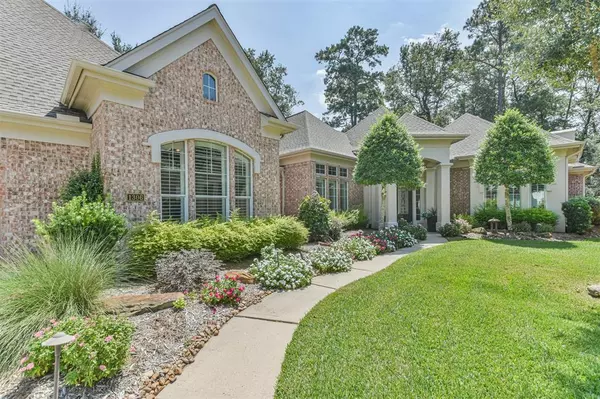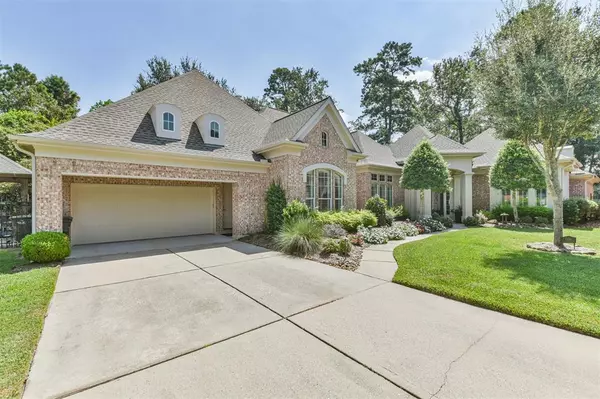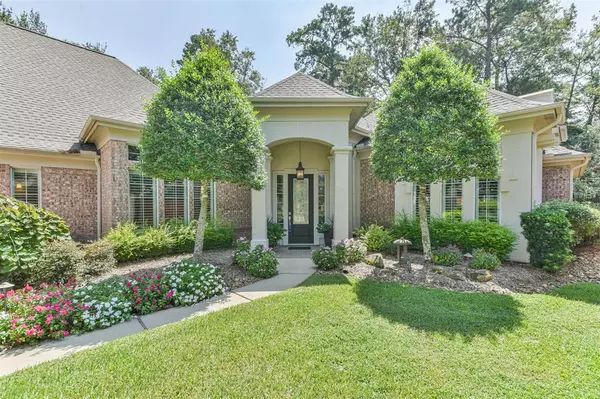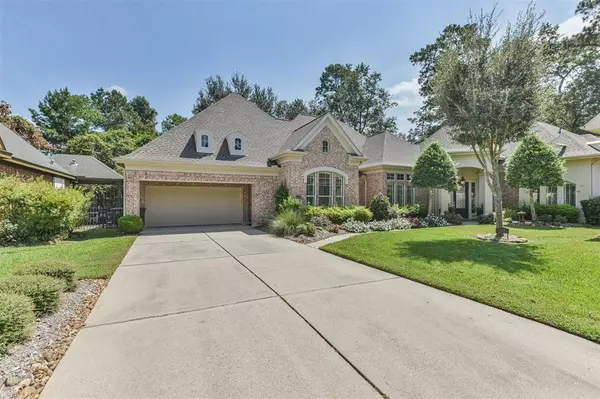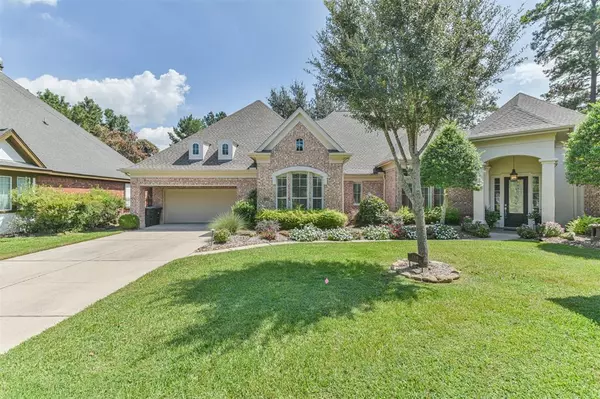$699,000
For more information regarding the value of a property, please contact us for a free consultation.
3 Beds
3.1 Baths
3,116 SqFt
SOLD DATE : 12/06/2024
Key Details
Property Type Single Family Home
Listing Status Sold
Purchase Type For Sale
Square Footage 3,116 sqft
Price per Sqft $218
Subdivision Barrington Sec 01
MLS Listing ID 31893829
Sold Date 12/06/24
Style Contemporary/Modern
Bedrooms 3
Full Baths 3
Half Baths 1
HOA Fees $195/mo
HOA Y/N 1
Year Built 2004
Annual Tax Amount $9,935
Tax Year 2023
Lot Size 0.263 Acres
Acres 0.2629
Property Description
This Brickland Custom home offers a modern design with first-floor living tailored to your lifestyle in The Barrington. Upon entering, you'll be captivated by the stunning views from every window, showcasing your private sanctuary on this cul-de-sac lot, surrounded by nature. The peaceful floorplan spares no expense in luxury, featuring stylish fixtures, lighting, flooring, and countertops that seamlessly flow throughout the home.With 3 bedrooms, 3.5 baths, a study, dining room, & formal living room, this residence provides the ideal setting for relaxation and socializing, enhanced by a convenient bar area. The kitchen is a chef's dream, boasting ample space & high-end appliances. The primary bedroom & bath evoke a sense of vacation, thanks to the expansive closet, luxurious shower, & overall ambiance of indulgence.The garage is thoughtfully designed with epoxy flooring and a ramp for easy golf cart access, perfect for a quick ride to the Kingwood Country Club using the golf cart path.
Location
State TX
County Harris
Area Kingwood West
Rooms
Bedroom Description All Bedrooms Down,En-Suite Bath,Sitting Area,Walk-In Closet
Other Rooms Breakfast Room, Family Room, Formal Dining, Formal Living, Home Office/Study, Utility Room in House
Master Bathroom Disabled Access, Half Bath, Primary Bath: Double Sinks, Primary Bath: Shower Only, Secondary Bath(s): Tub/Shower Combo
Kitchen Breakfast Bar, Island w/ Cooktop, Kitchen open to Family Room, Pots/Pans Drawers, Under Cabinet Lighting
Interior
Interior Features Crown Molding, High Ceiling, Prewired for Alarm System, Refrigerator Included, Window Coverings
Heating Central Gas
Cooling Central Electric
Flooring Carpet, Engineered Wood, Tile
Fireplaces Number 1
Fireplaces Type Gaslog Fireplace
Exterior
Exterior Feature Back Green Space, Back Yard, Back Yard Fenced, Controlled Subdivision Access, Exterior Gas Connection, Patio/Deck, Porch, Sprinkler System, Subdivision Tennis Court
Parking Features Attached Garage, Oversized Garage
Garage Spaces 2.0
Garage Description Auto Garage Door Opener, Double-Wide Driveway, Extra Driveway
Roof Type Composition
Street Surface Concrete
Accessibility Automatic Gate
Private Pool No
Building
Lot Description Cul-De-Sac, In Golf Course Community
Faces Northwest
Story 1
Foundation Slab
Lot Size Range 0 Up To 1/4 Acre
Sewer Public Sewer
Water Public Water
Structure Type Brick,Stucco
New Construction No
Schools
Elementary Schools Foster Elementary School (Humble)
Middle Schools Kingwood Middle School
High Schools Kingwood Park High School
School District 29 - Humble
Others
HOA Fee Include Clubhouse,Grounds,Limited Access Gates,Recreational Facilities
Senior Community No
Restrictions Deed Restrictions
Tax ID 124-842-002-0007
Ownership Full Ownership
Energy Description Attic Vents,Ceiling Fans,Digital Program Thermostat,Energy Star/CFL/LED Lights,Generator,Insulated/Low-E windows,Insulation - Spray-Foam,North/South Exposure
Acceptable Financing Cash Sale, Conventional, FHA, VA
Tax Rate 2.2694
Disclosures Sellers Disclosure
Listing Terms Cash Sale, Conventional, FHA, VA
Financing Cash Sale,Conventional,FHA,VA
Special Listing Condition Sellers Disclosure
Read Less Info
Want to know what your home might be worth? Contact us for a FREE valuation!

Our team is ready to help you sell your home for the highest possible price ASAP

Bought with Texas United Realty
Learn More About LPT Realty


