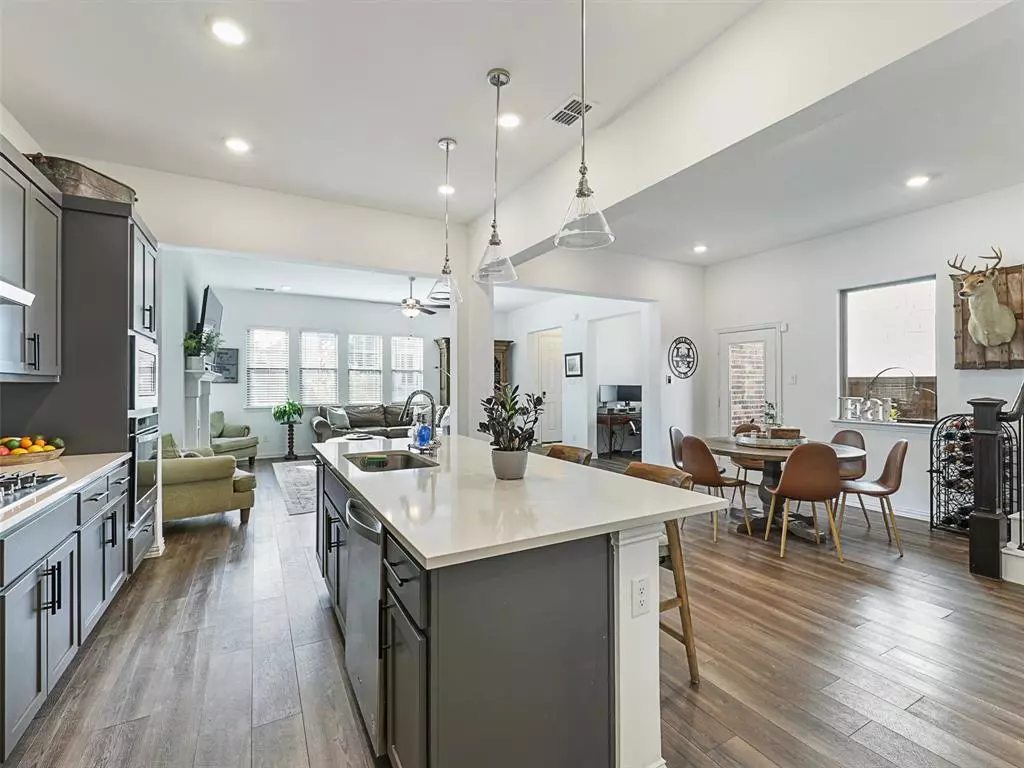$550,000
For more information regarding the value of a property, please contact us for a free consultation.
3 Beds
4 Baths
2,394 SqFt
SOLD DATE : 11/22/2024
Key Details
Property Type Single Family Home
Sub Type Single Family Residence
Listing Status Sold
Purchase Type For Sale
Square Footage 2,394 sqft
Price per Sqft $229
Subdivision Meridian At Southgate
MLS Listing ID 20710689
Sold Date 11/22/24
Style Traditional
Bedrooms 3
Full Baths 3
Half Baths 1
HOA Fees $210/mo
HOA Y/N Mandatory
Year Built 2021
Annual Tax Amount $9,518
Lot Size 4,573 Sqft
Acres 0.105
Property Description
Better than new, 4 year old, 3 bedroom, 3-and-a-half bathroom home in McKinney. Open floor plan, wood-look luxury vinyl plank floors, large kitchen island, stainless appliances, and so much more. Enter into a small foyer that opens to large living room with a fireplace on the first floor. Just off the living room is a small office area perfect for those work-at-home days or homework. Open floorplan to the beautiful kitchen and casual dining area. Large primary bedroom is on the first floor with a beautifully designed primary bath and large walk-in closet. Also on the first floor is the entry from the garage with a coat and backback rack over a bench, the utility room, and a powder room. The 2nd floor offers a small loft area perfect for reading, a game room, 2 bedrooms, and 2 full bathrooms. Solar panels keep the energy costs very low. Community pool, common areas, and a community dog park are close by. Very convenient access to US-75. Come see this great home and make us an offer!
Location
State TX
County Collin
Community Community Pool
Direction From Eldorado Parkway, go south on Medical Center Drive, turn left (east) on Steward Rd, turn right on Dover Drive, turn left on Sarala Drive, home will be toward the end of the block on the right. Follow GPS.
Rooms
Dining Room 1
Interior
Interior Features Cable TV Available, Double Vanity, High Speed Internet Available, Kitchen Island, Open Floorplan, Walk-In Closet(s)
Heating Central, Natural Gas
Cooling Ceiling Fan(s), Central Air
Flooring Carpet, Ceramic Tile, Luxury Vinyl Plank
Fireplaces Number 1
Fireplaces Type Gas Logs
Appliance Dishwasher, Disposal, Electric Oven, Gas Cooktop, Microwave, Plumbed For Gas in Kitchen
Heat Source Central, Natural Gas
Exterior
Garage Spaces 2.0
Community Features Community Pool
Utilities Available City Sewer, City Water, Concrete, Curbs, Individual Gas Meter, Individual Water Meter
Roof Type Composition
Total Parking Spaces 2
Garage Yes
Building
Story Two
Level or Stories Two
Structure Type Brick,Rock/Stone
Schools
Elementary Schools Malvern
Middle Schools Faubion
High Schools Mckinney
School District Mckinney Isd
Others
Ownership Call Agent
Acceptable Financing 1031 Exchange, Cash, Conventional, FHA, Texas Vet, VA Loan
Listing Terms 1031 Exchange, Cash, Conventional, FHA, Texas Vet, VA Loan
Financing Conventional
Read Less Info
Want to know what your home might be worth? Contact us for a FREE valuation!

Our team is ready to help you sell your home for the highest possible price ASAP

©2025 North Texas Real Estate Information Systems.
Bought with Tyler Schwab • Compass RE Texas, LLC
Learn More About LPT Realty


