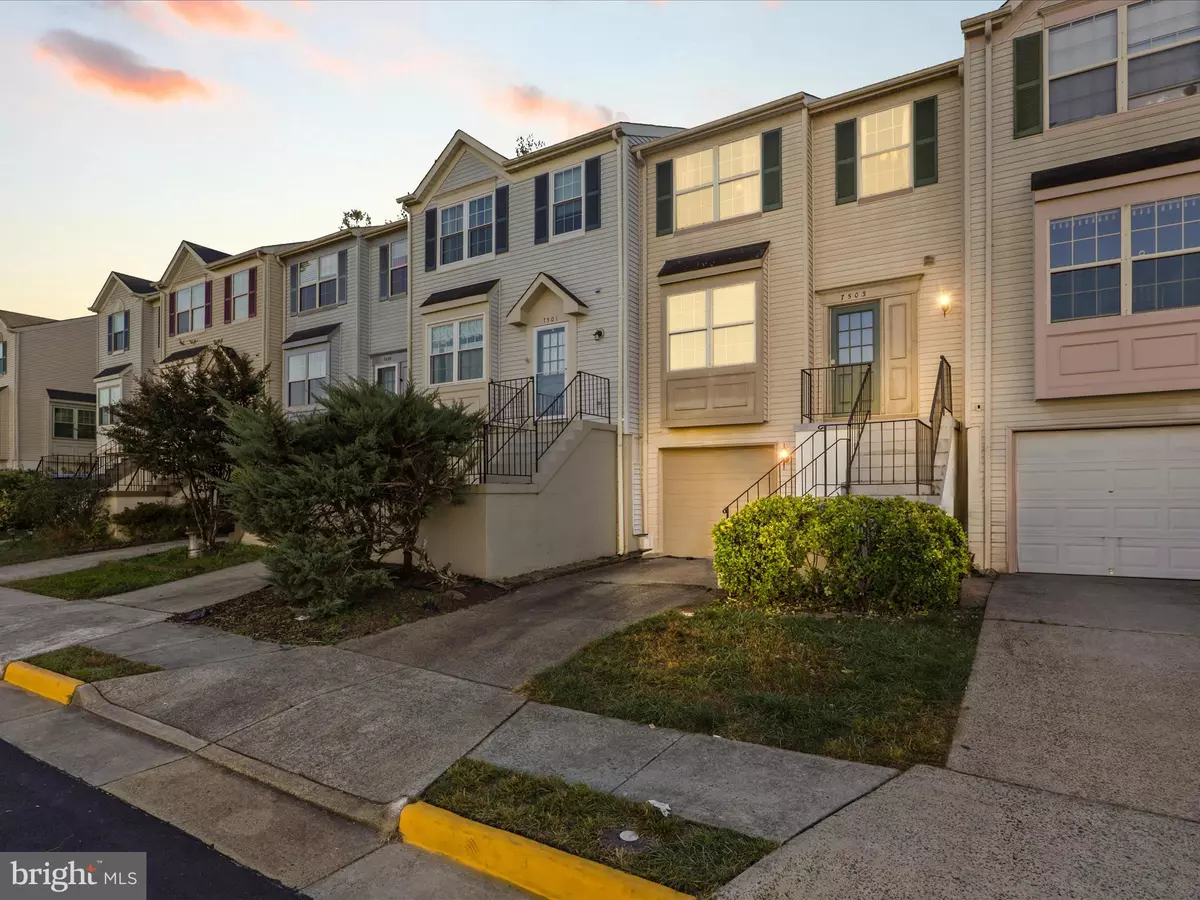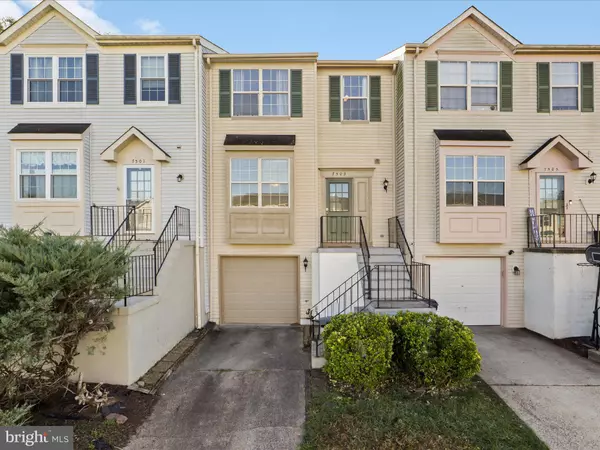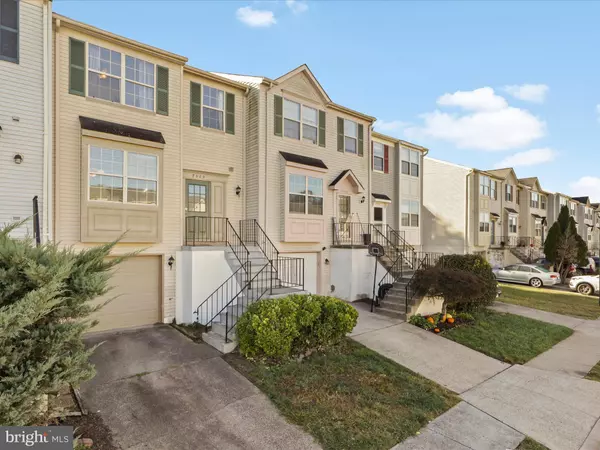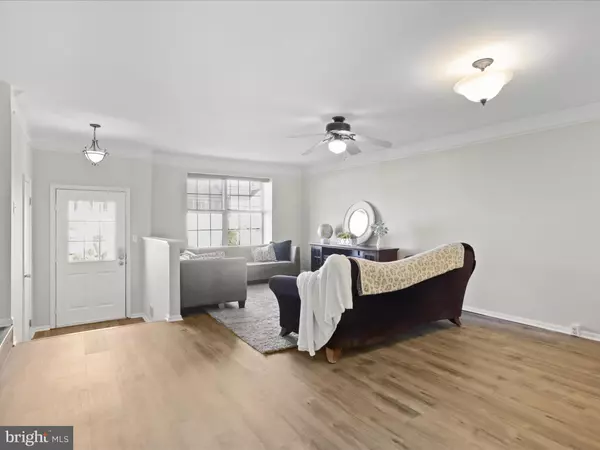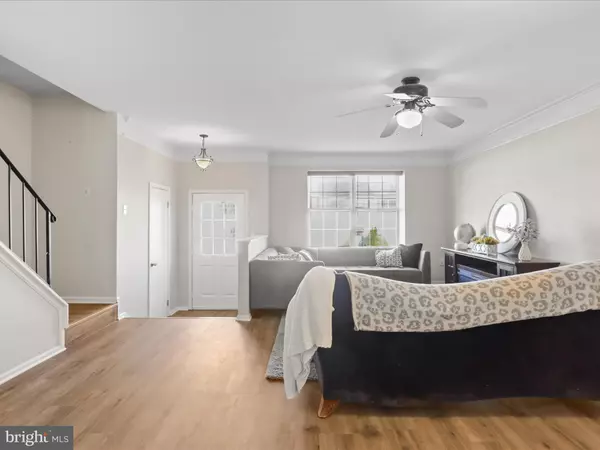$442,000
$442,000
For more information regarding the value of a property, please contact us for a free consultation.
3 Beds
4 Baths
1,674 SqFt
SOLD DATE : 11/27/2024
Key Details
Sold Price $442,000
Property Type Townhouse
Sub Type Interior Row/Townhouse
Listing Status Sold
Purchase Type For Sale
Square Footage 1,674 sqft
Price per Sqft $264
Subdivision Quail Hollow
MLS Listing ID VAPW2080100
Sold Date 11/27/24
Style Colonial
Bedrooms 3
Full Baths 3
Half Baths 1
HOA Fees $74/mo
HOA Y/N Y
Abv Grd Liv Area 1,309
Originating Board BRIGHT
Year Built 1989
Annual Tax Amount $3,805
Tax Year 2024
Lot Size 1,559 Sqft
Acres 0.04
Property Description
Spacious 3-level townhome with a garage nestled mid-way between Centreville and Historic downtown Manassas. Bright and spacious, the main level has a large living/dining room, eat-in kitchen and half bath. The upper level boasts the primary bedroom suite with two closets and an ensuite full bathroom. Two more bedrooms and another full bathroom finish off the upper level. On the lower level, you'll find a full bathroom with a walk-in shower, an office/family room/den, laundry & garage entry. Some recent updates include: luxury vinyl plank flooring (2022), kitchen vent fan (2024) countertops & faucet (2022), stove/range (2021), dishwasher (2020) and upper-level bathroom vanity/sink (2024) + some fresh paint! HVAC replaced approx. 2015. Great commuter location with easy access to the VRE, Route 28, 29 & 66. Convenient to plenty of shopping, restaurants, grocery stores, and the Manassas Town Center. Close to Manassas National Battlefield Park, offering 40+ miles of hiking trails.
Location
State VA
County Prince William
Zoning R6
Rooms
Basement Garage Access, Interior Access, Fully Finished
Interior
Interior Features Bathroom - Walk-In Shower, Ceiling Fan(s), Combination Dining/Living, Combination Kitchen/Dining, Crown Moldings, Kitchen - Eat-In, Pantry, Primary Bath(s), Recessed Lighting, Walk-in Closet(s)
Hot Water Natural Gas
Heating Heat Pump(s)
Cooling Central A/C, Ceiling Fan(s)
Equipment Dishwasher, Disposal, Dryer, Exhaust Fan, Oven/Range - Electric, Water Heater, Washer, Stainless Steel Appliances, Refrigerator
Furnishings No
Fireplace N
Appliance Dishwasher, Disposal, Dryer, Exhaust Fan, Oven/Range - Electric, Water Heater, Washer, Stainless Steel Appliances, Refrigerator
Heat Source Natural Gas
Laundry Basement, Has Laundry, Dryer In Unit, Washer In Unit
Exterior
Parking Features Additional Storage Area, Garage - Front Entry, Garage Door Opener, Inside Access
Garage Spaces 2.0
Amenities Available Common Grounds, Tot Lots/Playground
Water Access N
Accessibility None
Attached Garage 1
Total Parking Spaces 2
Garage Y
Building
Story 3
Foundation Block
Sewer Public Sewer
Water Public
Architectural Style Colonial
Level or Stories 3
Additional Building Above Grade, Below Grade
New Construction N
Schools
School District Prince William County Public Schools
Others
Pets Allowed Y
HOA Fee Include Common Area Maintenance,Snow Removal,Trash,Reserve Funds
Senior Community No
Tax ID 7897-04-8203
Ownership Fee Simple
SqFt Source Assessor
Special Listing Condition Standard
Pets Allowed No Pet Restrictions
Read Less Info
Want to know what your home might be worth? Contact us for a FREE valuation!

Our team is ready to help you sell your home for the highest possible price ASAP

Bought with Monina F Nguyen • eXp Realty LLC
Learn More About LPT Realty


