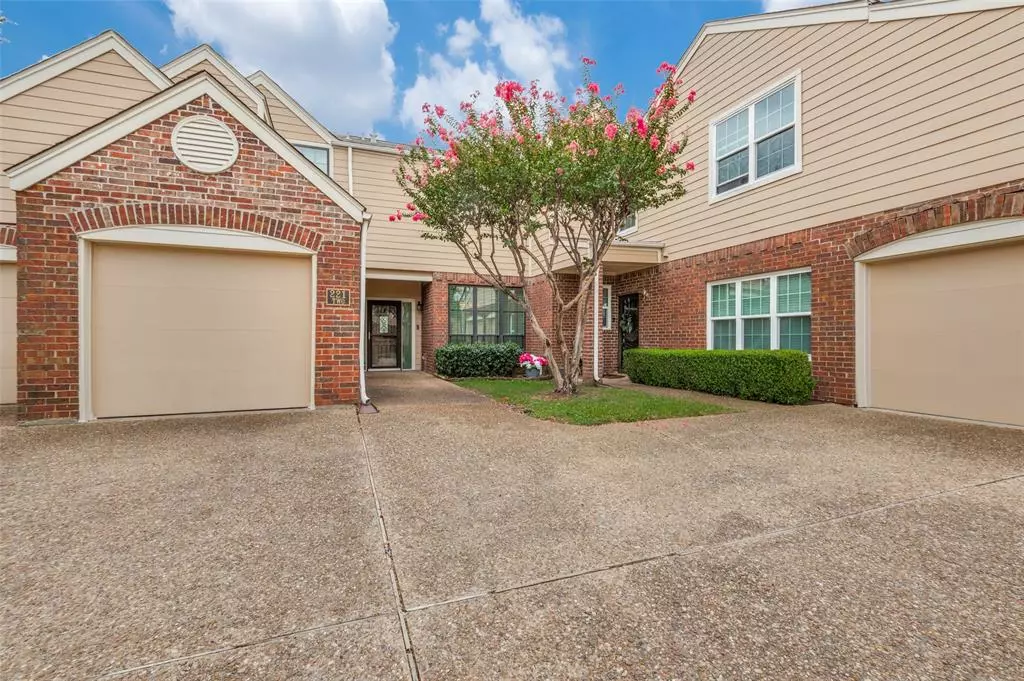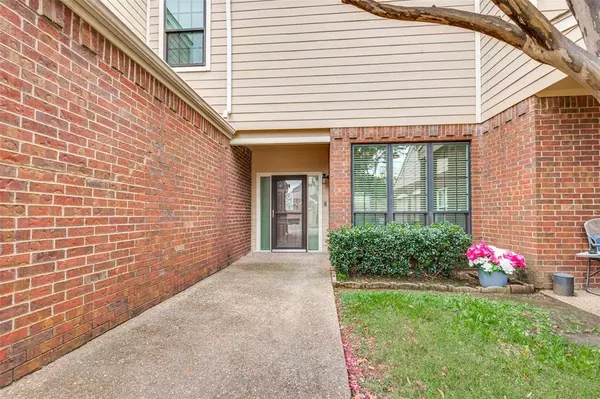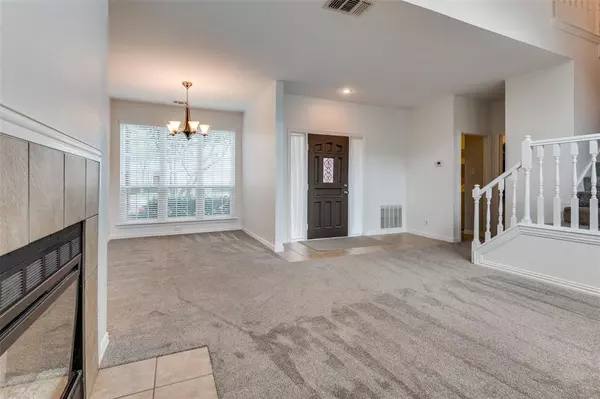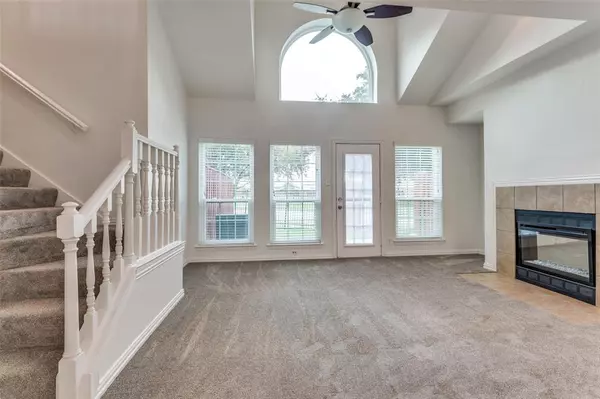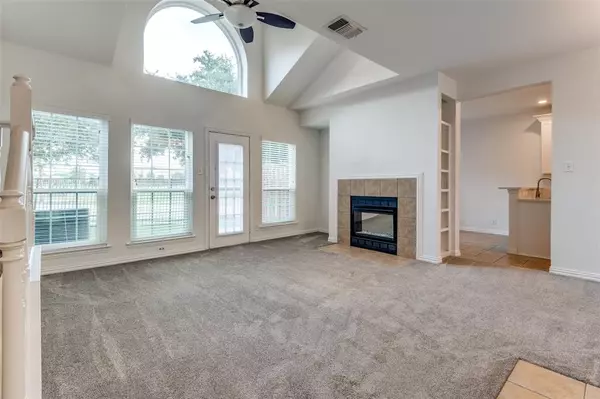$287,500
For more information regarding the value of a property, please contact us for a free consultation.
2 Beds
3 Baths
1,348 SqFt
SOLD DATE : 11/15/2024
Key Details
Property Type Condo
Sub Type Condominium
Listing Status Sold
Purchase Type For Sale
Square Footage 1,348 sqft
Price per Sqft $213
Subdivision Barrington Court Condo
MLS Listing ID 20736119
Sold Date 11/15/24
Bedrooms 2
Full Baths 2
Half Baths 1
HOA Y/N Mandatory
Year Built 1985
Annual Tax Amount $4,941
Lot Size 5.423 Acres
Acres 5.423
Property Description
Nicely updated, fresh, clean and neat as a pin! With a pretty, updated quartz kitchen complete with 36 in cabinets, granite topped baths with updated faucets, this double master bedroom unit with great walk in closets and a library storage wall comes equipped with a refrigerator, washer and dryer ready for you to move right in. High quality carpeting is soft underfoot and the upgraded, triple pane vinyl windows will keep your energy costs low. Two fireplaces, electric with glass stones downstairs, wood burning upstairs. Private patio out back off the living room and a powder room down. Monthly HOA includes your internet, cable, water, sewer and trash bill in addition to exterior maintenance and insurance, landscaping and exterior pest control. Easy access to all of Valley Ranch's walking paths, canals and trails, minutes walk to the popular Campion Trail System and the Cimarron Park Recreation Center. Easy commutes to 635, 121, 35 and 114 the PGBT. Best on the market in the community!
Location
State TX
County Dallas
Community Community Pool, Community Sprinkler
Direction From 635: N on MacArthur, R on Cimarron Trail past Saddlehorn, turn left into Barrington Court. Turn right, 221 will be on your right, park in front of the garage door.
Rooms
Dining Room 2
Interior
Interior Features Cable TV Available, Chandelier, Decorative Lighting, Double Vanity, Eat-in Kitchen, Granite Counters, High Speed Internet Available, Vaulted Ceiling(s), Walk-In Closet(s), Second Primary Bedroom
Heating Central, Electric
Cooling Ceiling Fan(s), Central Air, Electric
Flooring Carpet, Ceramic Tile
Fireplaces Number 2
Fireplaces Type Bedroom, Electric, Family Room, Wood Burning
Appliance Dishwasher, Disposal, Electric Range, Microwave, Refrigerator
Heat Source Central, Electric
Laundry Electric Dryer Hookup, Utility Room, Full Size W/D Area, Washer Hookup
Exterior
Exterior Feature Covered Patio/Porch, Rain Gutters
Garage Spaces 1.0
Community Features Community Pool, Community Sprinkler
Utilities Available Underground Utilities
Roof Type Composition
Total Parking Spaces 1
Garage Yes
Private Pool 1
Building
Story Two
Foundation Slab
Level or Stories Two
Structure Type Brick,Siding
Schools
Elementary Schools Landry
Middle Schools Bush
High Schools Ranchview
School District Carrollton-Farmers Branch Isd
Others
Ownership See Agent
Financing Conventional
Read Less Info
Want to know what your home might be worth? Contact us for a FREE valuation!

Our team is ready to help you sell your home for the highest possible price ASAP

©2025 North Texas Real Estate Information Systems.
Bought with Andrew Cox • Ebby Halliday, REALTORS
Learn More About LPT Realty


