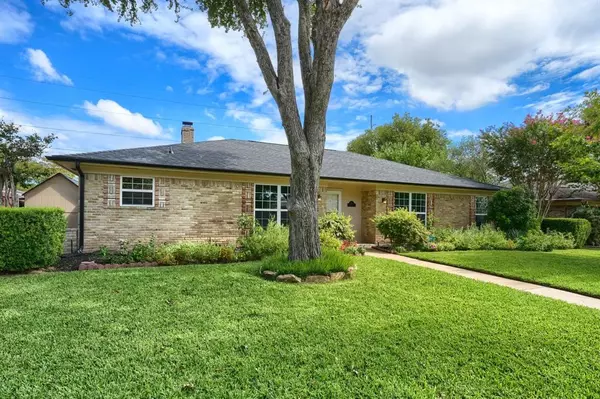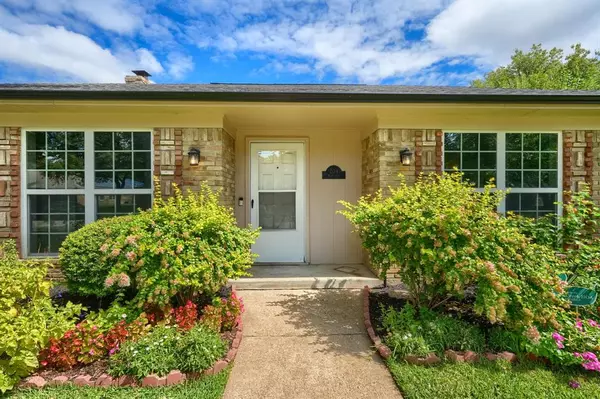$435,000
For more information regarding the value of a property, please contact us for a free consultation.
4 Beds
2 Baths
1,855 SqFt
SOLD DATE : 11/12/2024
Key Details
Property Type Single Family Home
Sub Type Single Family Residence
Listing Status Sold
Purchase Type For Sale
Square Footage 1,855 sqft
Price per Sqft $234
Subdivision Meadowcreek Sec 03
MLS Listing ID 20738452
Sold Date 11/12/24
Style Traditional
Bedrooms 4
Full Baths 2
HOA Fees $2/ann
HOA Y/N Voluntary
Year Built 1975
Annual Tax Amount $7,696
Lot Size 9,365 Sqft
Acres 0.215
Property Description
Multiple offers received, highest and best by Tuesday 5pm. This completely renovated residence features highlights such as a new roof and gutters (2024), energy-efficient windows, and an extensive sprinkler system installed throughout, including flower beds. Enjoy updated bathrooms and a modern kitchen with exquisite quartz countertops, fresh paint, and a vaulted ceiling that adds a spacious feel. The master bedroom boasts double walk-in closets for ample storage. Step outside to an extensively landscaped yard, a true sanctuary with vibrant flora and an 8ft fence recently stained for added privacy. The extended driveway provides ample parking for guests. Located just steps from Duck Creek and a picturesque green belt, this home is surrounded by parks, a baseball field, a recreation center, and tennis courts. Explore shopping and dining options nearby, with quick access to 75 North Central Expressway and the George Bush Freeway for easy commuting. Don't miss out—schedule your private tour today!
Location
State TX
County Dallas
Community Greenbelt, Jogging Path/Bike Path, Park
Direction Go North on Forsythe Dr. ,Turn right onto S Plano Rd., Turn right onto E Belt Line Rd., Turn left onto N Jupiter Rd., Turn left onto Ponderosa Dr., Turn right onto Mistletoe Dr., End at 204 Mistletoe
Rooms
Dining Room 2
Interior
Interior Features Built-in Features, Eat-in Kitchen, Kitchen Island, Open Floorplan, Vaulted Ceiling(s), Walk-In Closet(s)
Heating Central
Cooling Central Air
Flooring Luxury Vinyl Plank
Fireplaces Number 1
Fireplaces Type Gas, Living Room
Equipment Irrigation Equipment
Appliance Dishwasher, Disposal, Electric Cooktop, Electric Oven
Heat Source Central
Laundry Electric Dryer Hookup, Utility Room, Full Size W/D Area, Washer Hookup
Exterior
Exterior Feature Playground
Garage Spaces 2.0
Fence Back Yard, Fenced, Full, High Fence, Wood
Community Features Greenbelt, Jogging Path/Bike Path, Park
Utilities Available Cable Available, City Sewer, City Water, Electricity Connected, Sidewalk
Roof Type Shingle
Total Parking Spaces 2
Garage Yes
Building
Lot Description Adjacent to Greenbelt, Few Trees, Landscaped, Park View, Sprinkler System
Story One
Foundation Slab
Level or Stories One
Structure Type Brick,Other
Schools
Elementary Schools Dartmouth
High Schools Berkner
School District Richardson Isd
Others
Restrictions Unknown Encumbrance(s),None
Ownership Ma B. Catalan Navarro and Miguel Romero Castillo
Acceptable Financing Cash, Conventional, FHA, VA Loan
Listing Terms Cash, Conventional, FHA, VA Loan
Financing Conventional
Special Listing Condition Aerial Photo, Flood Plain
Read Less Info
Want to know what your home might be worth? Contact us for a FREE valuation!

Our team is ready to help you sell your home for the highest possible price ASAP

©2025 North Texas Real Estate Information Systems.
Bought with Scott Arnold • D MAX Properties
Learn More About LPT Realty







