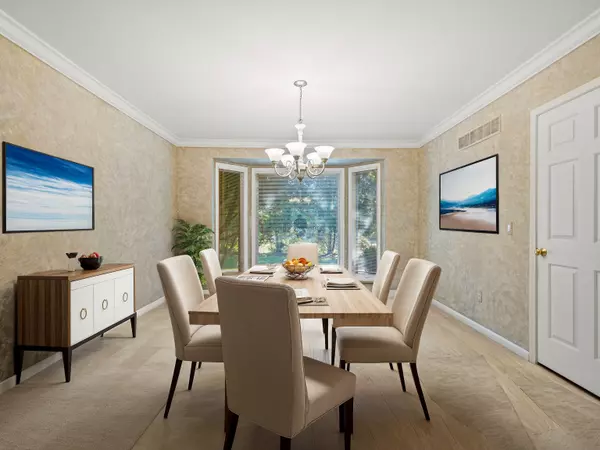$700,000
$700,000
For more information regarding the value of a property, please contact us for a free consultation.
4 Beds
6 Baths
3,444 SqFt
SOLD DATE : 11/08/2024
Key Details
Sold Price $700,000
Property Type Single Family Home
Sub Type Single Family
Listing Status Sold
Purchase Type For Sale
Square Footage 3,444 sqft
Price per Sqft $203
Subdivision Thornridge Sub No 3
MLS Listing ID 60347091
Sold Date 11/08/24
Style 2 Story
Bedrooms 4
Full Baths 5
Half Baths 1
Abv Grd Liv Area 3,444
Year Built 1990
Annual Tax Amount $6,252
Lot Size 0.290 Acres
Acres 0.29
Lot Dimensions 117.00 x 141.00
Property Description
Welcome to this stunning home nestled in the sought after Thornridge subdivision of Rochester Hills. With nearly 5,000 square feet of living space and 4, spacious ensuite bedrooms, this home is a destination property. As you step into the foyer you will notice the spiral staircase hardwood flooring flows the front to the back of the home. The large kitchen features an eat-in area, island, granite countertops, abundant cabinet space, and ample counter space for preparing and service meals. There is a home office, formal dining, formal living room, and a family room with vaulted ceilings, gas fireplace, and include Bose surround sound system. On the second floor, you will find four bedrooms, each with their own private bath, ensuring comfort and privacy for every member of the family. In the basement, the large entertainment area is perfect for hosting, complete with an oversized, wood, wet bar for all your entertaining needs. Outside there are mature trees and landscaping that surround the paver patio and walkway offering privacy for outdoor dining, entertaining, and relaxation. The premium roof was replaced in 2022 with a 30-year shingle and a transferable warranty to the next owner. Moreover, the home is move-in ready with key updates already completed: hot water heater (2020), Carrier AC (2011), Trane furnace (2018). Additionally, everyone will appreciate the whole home air purification system and the comfort of a 3-zone air conditioning system that allows for customize the climate throughout the home. Nestled in northeast Rochester Hills the home is just minutes between the downtowns of Rochester, Auburn Hills, and Lake Orion, the Village of Rochester Hills, Oakland University, Ascension Providence Hospital, and Bald Mountain State Rec Area. Students will also attend the top ranked schools of Musson ES, Van Hoosen MS, Adams HS. This property combines luxury, convenience, and the charm of an established neighborhood, making it the perfect place to call home!
Location
State MI
County Oakland
Area Rochester Hills (63151)
Rooms
Basement Finished
Interior
Interior Features Cable/Internet Avail., Wet Bar/Bar
Hot Water Gas
Heating Forced Air
Cooling Central A/C
Fireplaces Type FamRoom Fireplace, Gas Fireplace
Appliance Dishwasher, Disposal, Dryer, Microwave, Range/Oven, Refrigerator, Washer
Exterior
Parking Features Attached Garage, Electric in Garage, Gar Door Opener, Side Loading Garage, Direct Access
Garage Spaces 3.0
Garage Description 30 x 20
Garage Yes
Building
Story 2 Story
Foundation Basement
Water Public Water
Architectural Style Colonial
Structure Type Brick,Wood
Schools
School District Rochester Community School District
Others
HOA Fee Include Maintenance Grounds
Ownership Private
Assessment Amount $2
Energy Description Natural Gas
Acceptable Financing Conventional
Listing Terms Conventional
Financing Cash,Conventional,FHA,VA
Read Less Info
Want to know what your home might be worth? Contact us for a FREE valuation!

Our team is ready to help you sell your home for the highest possible price ASAP

Provided through IDX via MiRealSource. Courtesy of MiRealSource Shareholder. Copyright MiRealSource.
Bought with REMAX Edge
Learn More About LPT Realty







