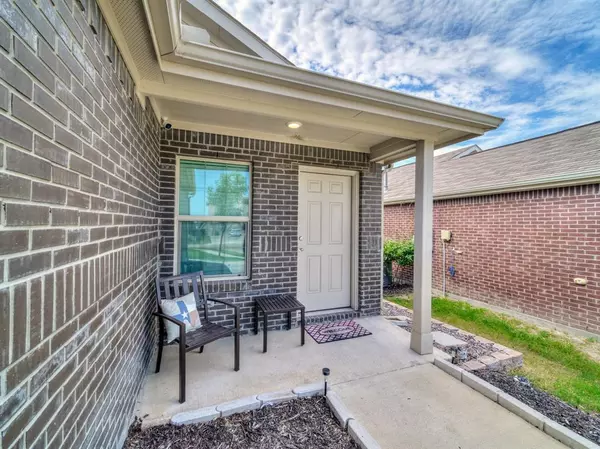$235,000
For more information regarding the value of a property, please contact us for a free consultation.
3 Beds
2 Baths
1,500 SqFt
SOLD DATE : 10/30/2024
Key Details
Property Type Single Family Home
Sub Type Single Family Residence
Listing Status Sold
Purchase Type For Sale
Square Footage 1,500 sqft
Price per Sqft $156
Subdivision Wildcat Ranch Ph 2
MLS Listing ID 20706824
Sold Date 10/30/24
Style Traditional
Bedrooms 3
Full Baths 2
HOA Fees $25
HOA Y/N Mandatory
Year Built 2021
Annual Tax Amount $7,054
Lot Size 5,357 Sqft
Acres 0.123
Property Description
Why wait for a builder when you can own this three-bedroom home two-bath home that offers an open floor plan built in 2021. Walk into the inviting entry and large living area with an open kitchen with the primary bedroom set off the kitchen and secondary bedrooms separated for extra peace and privacy. The primary bedroom suite offers plenty of counter space with a shower and tub combo and walk-in closet. You won't want to miss this well-cared-for 3-year-old home combined with all that Wild Cat Ranch offers.$5000 contribution towards buyers closing costs with an acceptable offer.
Location
State TX
County Kaufman
Community Club House, Playground
Direction From FM 148 left on Wild Cat Ranch after the second roundabout turn left on Edgeepine right on Puma left on Sandhill Court
Rooms
Dining Room 0
Interior
Interior Features Cable TV Available
Heating Central, ENERGY STAR Qualified Equipment
Cooling Central Air, Electric, ENERGY STAR Qualified Equipment
Flooring Carpet, Laminate
Appliance Dishwasher, Disposal, Gas Cooktop, Gas Oven, Microwave
Heat Source Central, ENERGY STAR Qualified Equipment
Laundry Electric Dryer Hookup, In Hall, Full Size W/D Area, Washer Hookup
Exterior
Garage Spaces 2.0
Fence Wood
Community Features Club House, Playground
Utilities Available Cable Available, Community Mailbox, MUD Sewer, MUD Water, Sidewalk, Underground Utilities
Roof Type Composition,Shingle
Parking Type Concrete, Driveway, Garage Door Opener, Garage Faces Front, Garage Single Door, Inside Entrance, Kitchen Level, Lighted, Paved
Total Parking Spaces 2
Garage Yes
Building
Lot Description Cul-De-Sac, Few Trees, Interior Lot, Irregular Lot, Landscaped, Level, Sprinkler System
Story One
Foundation Slab
Level or Stories One
Structure Type Brick,Siding
Schools
Elementary Schools Noble Reed
Middle Schools Crandall
High Schools Crandall
School District Crandall Isd
Others
Ownership Hughes, Curtis
Acceptable Financing 1031 Exchange, Cash, Conventional, FHA, Texas Vet, VA Loan
Listing Terms 1031 Exchange, Cash, Conventional, FHA, Texas Vet, VA Loan
Financing Conventional
Special Listing Condition Survey Available
Read Less Info
Want to know what your home might be worth? Contact us for a FREE valuation!

Our team is ready to help you sell your home for the highest possible price ASAP

©2024 North Texas Real Estate Information Systems.
Bought with Sonya Martinez • Local Pro Realty, LLC

Find out why customers are choosing LPT Realty to meet their real estate needs






