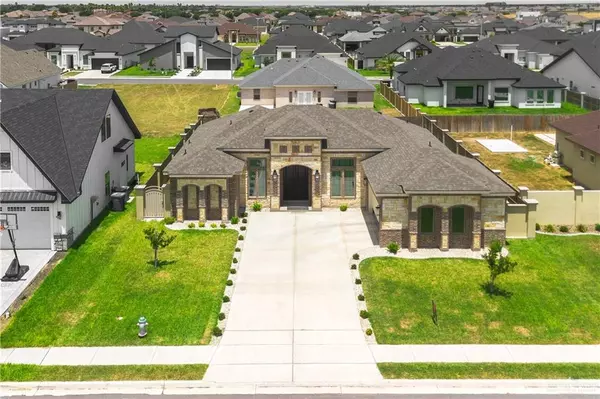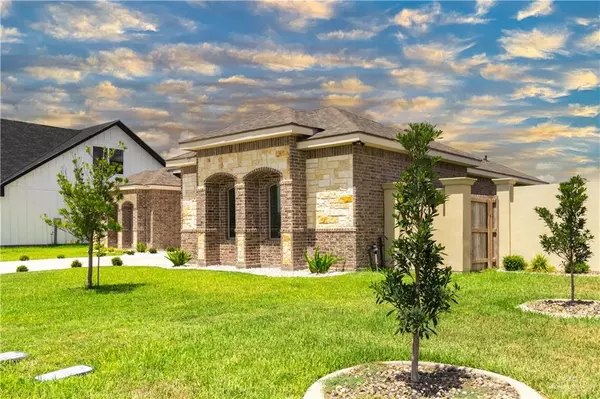$374,900
For more information regarding the value of a property, please contact us for a free consultation.
3 Beds
2 Baths
2,028 SqFt
SOLD DATE : 11/05/2024
Key Details
Property Type Single Family Home
Sub Type Single Family Residence
Listing Status Sold
Purchase Type For Sale
Square Footage 2,028 sqft
Subdivision Vendome
MLS Listing ID 425884
Sold Date 11/05/24
Bedrooms 3
Full Baths 2
HOA Fees $33/ann
HOA Y/N Yes
Originating Board Greater McAllen
Year Built 2022
Annual Tax Amount $6,987
Tax Year 2023
Lot Size 9,249 Sqft
Acres 0.2124
Property Description
Beautiful contemporary, almost new, construction home built in 2022 located in stunning exclusive gated neighborhood. This home features 3 bedrooms, 2 full bathrooms, a large living room and spacious open concept kitchen with quart countertops. Kitchen features all stainless-steel appliances. Beautiful modern high decorative ceilings throughout. The home a split floorplan with an oversized large master bedroom and large master bath with walk in closet and all glass modern shower, double vanities and more. Home has extra large laundry room and separate office. Backyard is large and ready for you to put in a pool or outdoor entertainment area.
Location
State TX
County Hidalgo
Community Curbs, Gated, Sidewalks, Street Lights
Rooms
Dining Room Living Area(s): 1
Interior
Interior Features Entrance Foyer, Countertops (Quartz), Ceiling Fan(s), Decorative/High Ceilings, Microwave, Office/Study, Split Bedrooms, Walk-In Closet(s)
Heating Central, Electric, Heat Pump
Cooling Central Air, Electric, Heat Pump
Flooring Tile
Appliance Electric Water Heater, Water Heater (In Garage), Smooth Electric Cooktop, Microwave, Oven-Single, Stove/Range
Laundry Laundry Room, Washer/Dryer Connection
Exterior
Garage Spaces 2.0
Fence Privacy, Wood
Community Features Curbs, Gated, Sidewalks, Street Lights
Waterfront No
View Y/N No
Roof Type Composition Shingle
Parking Type Attached, Garage Door Opener, Garage Faces Side
Total Parking Spaces 2
Garage Yes
Building
Lot Description Controlled Access, Curb & Gutters, Professional Landscaping, Sidewalks, Sprinkler System
Faces From 107 and Ware Rd. Go North on Ware, Turn East on El Pacifico and go to end or road. Gate on North side.
Story 1
Foundation Slab
Sewer City Sewer
Water Public
Structure Type Brick
New Construction No
Schools
Elementary Schools Magee
Middle Schools Longoria
High Schools Vela H.S.
Others
Tax ID V294502000014600
Read Less Info
Want to know what your home might be worth? Contact us for a FREE valuation!

Our team is ready to help you sell your home for the highest possible price ASAP

Find out why customers are choosing LPT Realty to meet their real estate needs





