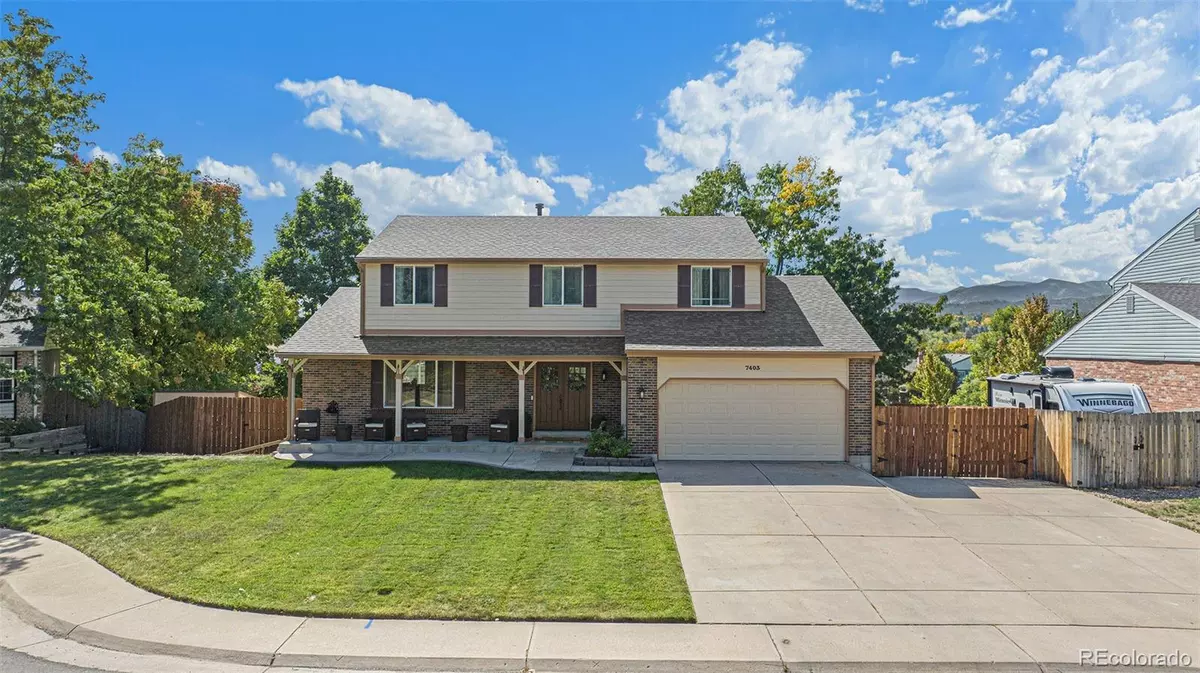$750,000
$750,000
For more information regarding the value of a property, please contact us for a free consultation.
5 Beds
4 Baths
3,083 SqFt
SOLD DATE : 11/01/2024
Key Details
Sold Price $750,000
Property Type Single Family Home
Sub Type Single Family Residence
Listing Status Sold
Purchase Type For Sale
Square Footage 3,083 sqft
Price per Sqft $243
Subdivision Stony Creek
MLS Listing ID 1929710
Sold Date 11/01/24
Style Traditional
Bedrooms 5
Full Baths 1
Half Baths 1
Three Quarter Bath 2
HOA Y/N No
Originating Board recolorado
Year Built 1982
Annual Tax Amount $3,949
Tax Year 2023
Lot Size 0.260 Acres
Acres 0.26
Property Description
Spectacular remodeled home on a quiet cul-de-sac. Stepping through the new front doors, you will appreciate the new paint, new flooring, newer carpet, and large formal living room. The gourmet kitchen is beautifully upgraded with a long granite island, soft close cabinet doors, recessed lighting, and stainless-steel appliances, including a brand-new refrigerator. The powder room is newly remodeled and ready for your guests. This home is perched up above the neighbors and has views of the foothills from the dining areas and kitchen. Cozy up to the fireplace this winter with a beautiful new stone façade and mantel. The primary bedroom upstairs is extra-large and features an en-suite bathroom. There are three additional bedrooms and a full bathroom upstairs with plenty of room for a home office and the whole family. The finished walkout basement is perfect for guests and entertaining friends and family on game day. There is a new wet bar, space for a poker table or home office, a beautifully tiled bathroom, and a large bedroom. With walk-out access, the basement could be used as an AirBNB rental or in-law suite. There are so many details to love, like the fact that all closets have built-in storage. There is fenced RV parking, an extended driveway for multiple vehicles, and a huge backyard on a quarter acre lot. You can have peace of mind that the furnace, air conditioner, and roof have all been replaced within the last few years. The home is located near schools, parks, and recreational facilities, including the Ken Carl Sledding Hill and Foothills Park and Recreation District. Everything you need is just a short drive away, restaurants, services, medical facilities, and Southwest Plaza. The home will be available for showings starting October 3rd.
Location
State CO
County Jefferson
Zoning P-D
Rooms
Basement Exterior Entry, Partial, Walk-Out Access
Interior
Interior Features Ceiling Fan(s), Eat-in Kitchen, Granite Counters, Kitchen Island, Walk-In Closet(s)
Heating Forced Air
Cooling Central Air
Flooring Carpet
Fireplaces Number 1
Fireplaces Type Family Room, Wood Burning
Fireplace Y
Appliance Dishwasher, Disposal, Microwave, Oven, Range, Refrigerator
Laundry Laundry Closet
Exterior
Exterior Feature Fire Pit, Private Yard
Garage Concrete
Garage Spaces 2.0
Fence Full
View Mountain(s)
Roof Type Composition
Parking Type Concrete
Total Parking Spaces 7
Garage Yes
Building
Lot Description Cul-De-Sac, Sloped
Story Two
Sewer Public Sewer
Water Public
Level or Stories Two
Structure Type Brick,Frame,Wood Siding
Schools
Elementary Schools Stony Creek
Middle Schools Deer Creek
High Schools Chatfield
School District Jefferson County R-1
Others
Senior Community No
Ownership Individual
Acceptable Financing Cash, Conventional, FHA, VA Loan
Listing Terms Cash, Conventional, FHA, VA Loan
Special Listing Condition None
Read Less Info
Want to know what your home might be worth? Contact us for a FREE valuation!

Our team is ready to help you sell your home for the highest possible price ASAP

© 2024 METROLIST, INC., DBA RECOLORADO® – All Rights Reserved
6455 S. Yosemite St., Suite 500 Greenwood Village, CO 80111 USA
Bought with Milehimodern

Find out why customers are choosing LPT Realty to meet their real estate needs






