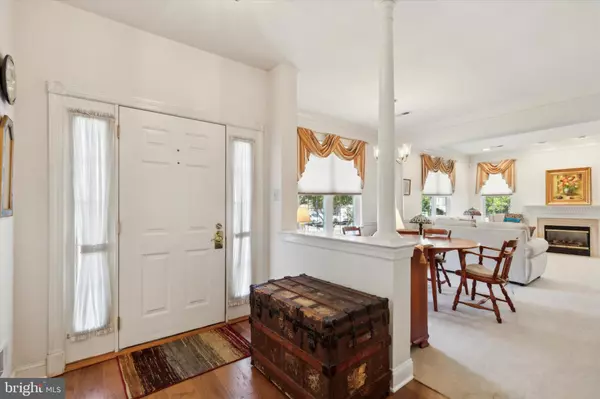$450,000
$449,900
For more information regarding the value of a property, please contact us for a free consultation.
2 Beds
2 Baths
1,826 SqFt
SOLD DATE : 11/01/2024
Key Details
Sold Price $450,000
Property Type Townhouse
Sub Type End of Row/Townhouse
Listing Status Sold
Purchase Type For Sale
Square Footage 1,826 sqft
Price per Sqft $246
Subdivision Wyndham Woods
MLS Listing ID PAMC2106944
Sold Date 11/01/24
Style Traditional
Bedrooms 2
Full Baths 2
HOA Fees $217/qua
HOA Y/N Y
Abv Grd Liv Area 1,826
Originating Board BRIGHT
Year Built 1999
Annual Tax Amount $6,379
Tax Year 2023
Lot Size 1,835 Sqft
Acres 0.04
Lot Dimensions 0.00 x 0.00
Property Description
Former model end-unit home in the 55+ community of Wyndham Woods. This beautiful home is situated on a corner lot featuring 2 main level bedrooms and a loft. You'll enjoy the open concept living room/dining room with a beautiful marble surround gas fireplace perfect for chilly nights. The kitchen features gas cooking, 42" cabinets and stainless steel appliances. There is a separate breakfast area which is perfect for casual meals. Off the kitchen is the laundry/mud room with access to the 2-car garage. Enjoy all season while relaxing in you sunroom which leads to your outdoor patio. The primary suite complete with walk-in closet and en suite bath. Your guests will enjoy the private 2nd bedroom adjacent to a full bath. The second level loft offers a bright and cheery space where the possibilities are unlimited from a TV room, office/study, crafts or a bedroom with skylights providing an abundance of natural light. Enjoy carefree living in a quiet community with a walking/jogging path and close to shops and dining, Conveniently located to major highways, PA Turnpike and minutes to Rt 309 & 63. Showings begin at the Open House, Saturday, September 14th from 1:00-3:00. Please note, per the HOA this is a 55+ community with a 2 person restriction living in the home, but you are permitted to have guests up to 120 days a year.
Location
State PA
County Montgomery
Area Hatfield Twp (10635)
Zoning RA1
Rooms
Other Rooms Living Room, Dining Room, Primary Bedroom, Bedroom 2, Kitchen, Sun/Florida Room, Loft, Primary Bathroom, Full Bath
Main Level Bedrooms 2
Interior
Interior Features Breakfast Area, Carpet, Combination Dining/Living, Entry Level Bedroom, Kitchen - Eat-In, Skylight(s), Bathroom - Stall Shower, Bathroom - Tub Shower, Walk-in Closet(s), Wood Floors, Recessed Lighting, Central Vacuum, Crown Moldings, Pantry, Primary Bath(s)
Hot Water Natural Gas
Heating Forced Air
Cooling Central A/C
Flooring Carpet, Ceramic Tile, Hardwood
Fireplaces Number 1
Fireplaces Type Fireplace - Glass Doors, Gas/Propane, Mantel(s)
Equipment Dishwasher, Disposal, Microwave, Oven/Range - Gas, Stainless Steel Appliances
Fireplace Y
Appliance Dishwasher, Disposal, Microwave, Oven/Range - Gas, Stainless Steel Appliances
Heat Source Natural Gas
Laundry Main Floor
Exterior
Exterior Feature Patio(s)
Garage Garage - Front Entry, Inside Access
Garage Spaces 4.0
Waterfront N
Water Access N
Accessibility Chairlift
Porch Patio(s)
Parking Type Attached Garage, Driveway
Attached Garage 2
Total Parking Spaces 4
Garage Y
Building
Story 1.5
Foundation Slab
Sewer Public Sewer
Water Public
Architectural Style Traditional
Level or Stories 1.5
Additional Building Above Grade, Below Grade
New Construction N
Schools
School District North Penn
Others
Pets Allowed Y
HOA Fee Include Common Area Maintenance,Lawn Maintenance,Snow Removal,Trash
Senior Community Yes
Age Restriction 55
Tax ID 35-00-12269-836
Ownership Fee Simple
SqFt Source Assessor
Acceptable Financing Cash, Conventional
Listing Terms Cash, Conventional
Financing Cash,Conventional
Special Listing Condition Standard
Pets Description No Pet Restrictions
Read Less Info
Want to know what your home might be worth? Contact us for a FREE valuation!

Our team is ready to help you sell your home for the highest possible price ASAP

Bought with Douglas Bair • EXP Realty, LLC

Find out why customers are choosing LPT Realty to meet their real estate needs






