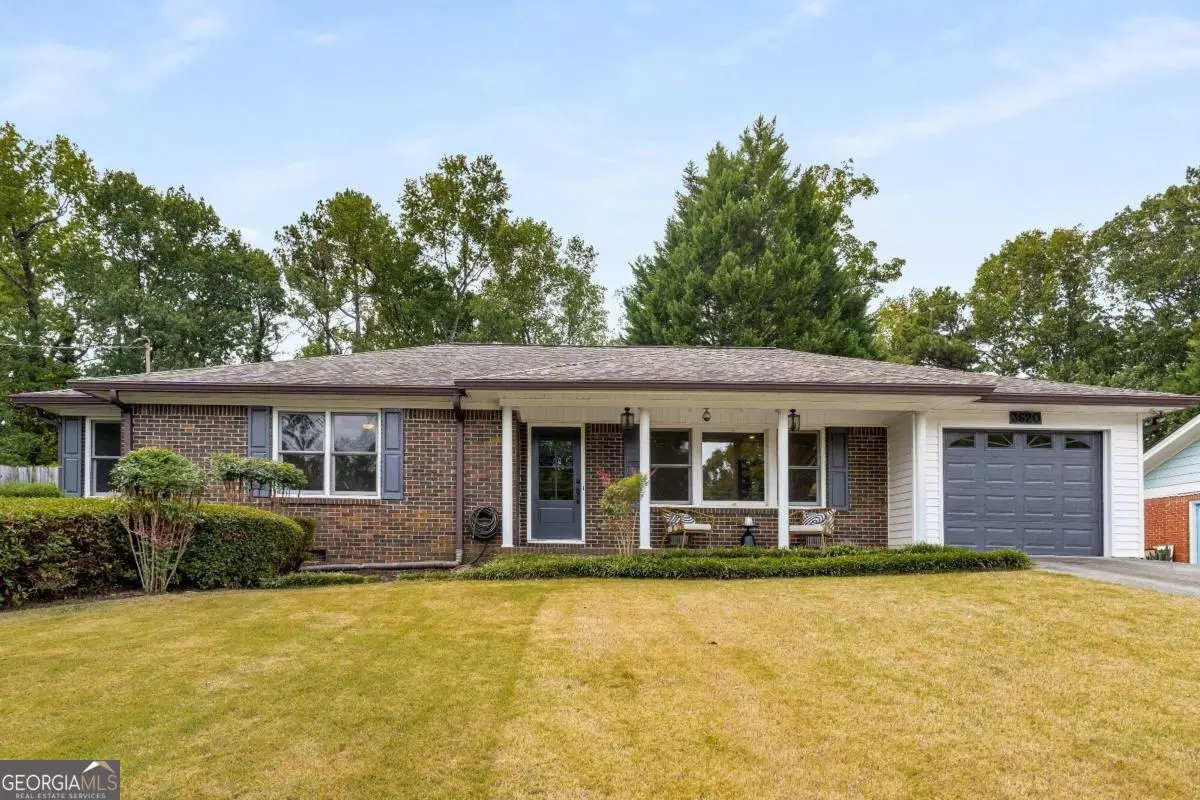Bought with Maximillian Corwell • Keller Williams Realty
$489,900
$489,900
For more information regarding the value of a property, please contact us for a free consultation.
3 Beds
2 Baths
1,762 SqFt
SOLD DATE : 10/30/2024
Key Details
Sold Price $489,900
Property Type Single Family Home
Sub Type Single Family Residence
Listing Status Sold
Purchase Type For Sale
Square Footage 1,762 sqft
Price per Sqft $278
Subdivision Cherokee Forest
MLS Listing ID 10380891
Sold Date 10/30/24
Style Ranch
Bedrooms 3
Full Baths 2
Construction Status Updated/Remodeled
HOA Y/N No
Year Built 1963
Annual Tax Amount $2,911
Tax Year 2023
Lot Size 0.300 Acres
Property Description
Welcome to 3620 Pin Oak Circle, a freshly updated brick ranch that blends luxury with versatile spaces, and a total of FOUR GARAGES for car enthusiasts. This home boasts freshly refinished hardwood floors throughout, new bathrooms, new tile, new trim, new doors, can lighting, and fresh paint throughout. The large living room, complete with detailed wall paneling, flows effortlessly into the dining area and kitchen, creating an open and inviting space perfect for gatherings. The kitchen features high-end cabinetry, granite countertops, a stylish new tile backsplash, stainless steel appliances, and a 36" drop-in gas range. An expansive all-seasons room, with 15-foot vaulted ceilings, built-in storage, and dedicated HVAC, offers additional living space that is perfect for year-round enjoyment. From the all-seasons room, step out onto the wrap-around covered porch that overlooks the fenced-in backyard, providing a serene setting for outdoor relaxation and entertaining. This home features three spacious bedrooms, each with ample closet space. The ownerCOs suite boasts ample closet space and quaint bathroom with deep stand-up shower, while the guest bathroom offers a luxury soaking tub and additional storage. Beyond the main living space, the property includes an attached 1-car garage with laundry area, and a separate ~1,300 sq. ft. detached 3-car garage with a workshop, that is fully equipped with a dedicated electrical panel and HVAC. The detached garage offers endless possibilities, whether kept as a garage, workshop, or converted into future living space for in-laws, rentable income, or home office. Conveniently located near major highways, shopping, Buford Farmers Market, and the exciting development of The Assembly movie studio with shops and retail, this home provides the perfect balance of quiet neighborhood charm and easy access to vibrant city life.
Location
State GA
County Dekalb
Rooms
Basement None
Main Level Bedrooms 3
Interior
Interior Features High Ceilings, Roommate Plan, Split Bedroom Plan
Heating Zoned
Cooling Zoned
Flooring Hardwood, Tile
Exterior
Parking Features Garage
Garage Spaces 4.0
Fence Back Yard
Community Features Walk To Schools
Utilities Available Cable Available, Electricity Available, Natural Gas Available, Sewer Available, Water Available
Waterfront Description No Dock Or Boathouse
View City
Roof Type Composition
Building
Story One
Foundation Pillar/Post/Pier
Sewer Public Sewer
Level or Stories One
Construction Status Updated/Remodeled
Schools
Elementary Schools Oakcliff
Middle Schools Sequoyah
High Schools Cross Keys
Others
Financing Conventional
Special Listing Condition Agent Owned
Read Less Info
Want to know what your home might be worth? Contact us for a FREE valuation!

Our team is ready to help you sell your home for the highest possible price ASAP

© 2024 Georgia Multiple Listing Service. All Rights Reserved.
Learn More About LPT Realty







