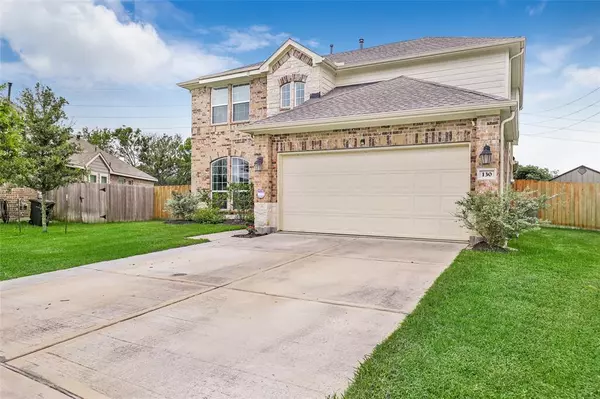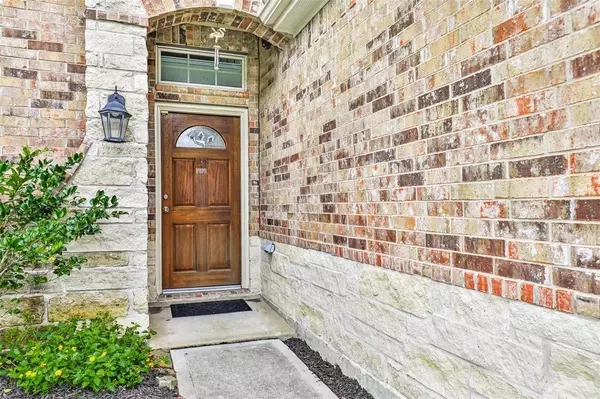$334,999
For more information regarding the value of a property, please contact us for a free consultation.
4 Beds
2.1 Baths
2,650 SqFt
SOLD DATE : 10/29/2024
Key Details
Property Type Single Family Home
Listing Status Sold
Purchase Type For Sale
Square Footage 2,650 sqft
Price per Sqft $124
Subdivision Kodiak Xing Sec 2
MLS Listing ID 36188835
Sold Date 10/29/24
Style Traditional
Bedrooms 4
Full Baths 2
Half Baths 1
HOA Fees $27/ann
HOA Y/N 1
Year Built 2019
Lot Size 0.260 Acres
Acres 0.2597
Property Description
Welcome home! This 2 story, 4 bedroom, 2.5 bathroom home sits on just over 1/4 of an acre. Open floor plan with formal dining room, primary bedroom and tech center on main floor. Beautiful fireplace with cast stone mantle. kitchen has an island, granite counter tops, mosaic back splash, maple cabinets, recessed can lighting and stainless appliances. Upstairs is a bonus room and game room with three secondary bedrooms and a full bathroom. The exterior of the home has stone accented elevation, covered patio, full gutters, tech shield radiant barrier, and a storage shed in the backyard. There is also a side gate to put a trailer or boat in the back. This is the only house in the neighborhood available with size backyard. Don't miss out.
Location
State TX
County Harris
Area Crosby Area
Rooms
Bedroom Description Primary Bed - 1st Floor
Other Rooms Formal Dining, Utility Room in House
Master Bathroom Half Bath, Primary Bath: Double Sinks, Primary Bath: Separate Shower
Kitchen Island w/o Cooktop, Kitchen open to Family Room
Interior
Heating Central Gas
Cooling Central Electric
Flooring Carpet, Tile
Fireplaces Number 1
Exterior
Exterior Feature Back Yard Fenced, Patio/Deck, Storage Shed
Parking Features Attached Garage
Garage Spaces 2.0
Garage Description Workshop
Roof Type Composition
Private Pool No
Building
Lot Description Subdivision Lot
Story 2
Foundation Slab
Lot Size Range 1/4 Up to 1/2 Acre
Sewer Public Sewer
Water Water District
Structure Type Brick,Stone
New Construction No
Schools
Elementary Schools Drew Elementary School
Middle Schools Crosby Middle School (Crosby)
High Schools Crosby High School
School District 12 - Crosby
Others
Senior Community No
Restrictions Deed Restrictions
Tax ID 139-713-001-0015
Energy Description Ceiling Fans
Acceptable Financing Cash Sale, Conventional, FHA, VA
Disclosures Mud, Sellers Disclosure
Listing Terms Cash Sale, Conventional, FHA, VA
Financing Cash Sale,Conventional,FHA,VA
Special Listing Condition Mud, Sellers Disclosure
Read Less Info
Want to know what your home might be worth? Contact us for a FREE valuation!

Our team is ready to help you sell your home for the highest possible price ASAP

Bought with 1st Class Real Estate Elevate
Learn More About LPT Realty







