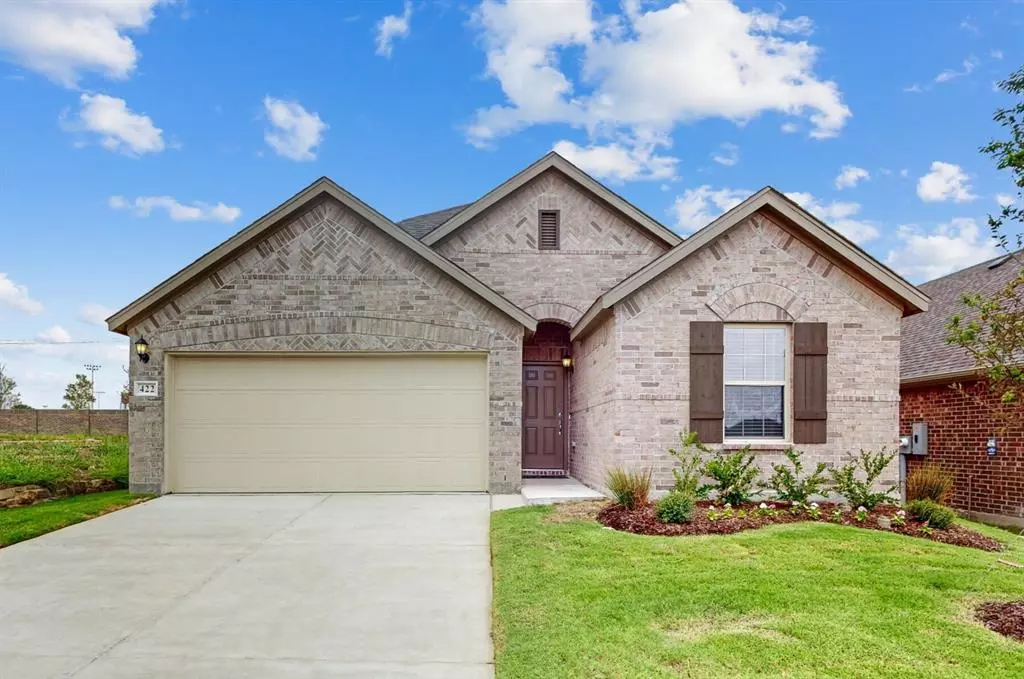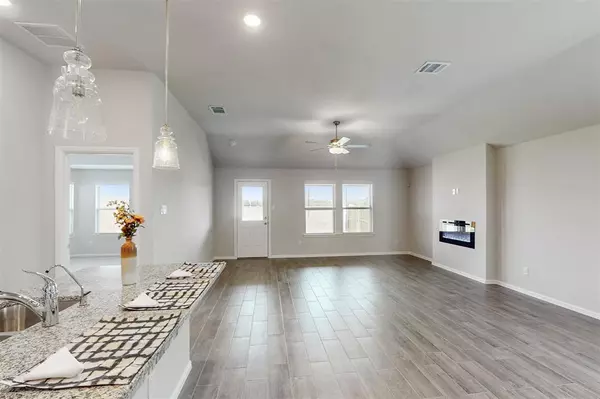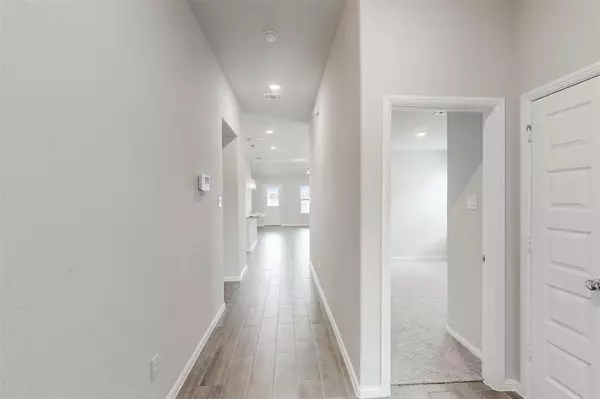$329,990
For more information regarding the value of a property, please contact us for a free consultation.
3 Beds
2 Baths
1,606 SqFt
SOLD DATE : 10/30/2024
Key Details
Property Type Single Family Home
Sub Type Single Family Residence
Listing Status Sold
Purchase Type For Sale
Square Footage 1,606 sqft
Price per Sqft $205
Subdivision Forest Park
MLS Listing ID 20646517
Sold Date 10/30/24
Style Traditional
Bedrooms 3
Full Baths 2
HOA Fees $70/ann
HOA Y/N Mandatory
Year Built 2024
Lot Size 5,357 Sqft
Acres 0.123
Lot Dimensions 45x120
Property Description
Built by M-I Homes. Located across the street from a community park and steps away from beautiful walking trails, you'll discover this new construction home in Princeton. This 1-story Dawson features the beauty and function of our upgraded Platinum Interior Package. Wood-look tile flooring guides you through the main living spaces. The secondary bedrooms are located toward the front of the home, while the luxurious owner's suite resides privately at the back of the home, complete with an extended bay window and an en-suite bathroom. Marble-inspired wall tile accentuates each of the bathrooms, however, the owner's shower also includes a band of stylish gray tile for an extra pop. The family room, kitchen, and dining room are the heart of the of the home. This open space feels cozy and inviting thanks to a stylish electric fireplace and large windows in the family room, stainless steel appliances, granite countertops, and ample white cabinetry in the kitchen. Schedule your visit today!
Location
State TX
County Collin
Community Jogging Path/Bike Path, Playground, Sidewalks
Direction Taking US-75 N from Central Exp-N US 75-Central Exp 100, head north towards McKinney, take Exit 41. Take right turn and continue straight. Take a left turn then a right turn onto N Beauchamp Boulevard. Take first left turn onto Emerald Dr., then turn into the community. The house will be on right.
Rooms
Dining Room 1
Interior
Interior Features Cable TV Available, Decorative Lighting, Granite Counters, High Speed Internet Available, Open Floorplan, Vaulted Ceiling(s)
Heating Central, Natural Gas
Cooling Ceiling Fan(s), Central Air, Electric
Flooring Carpet, Ceramic Tile
Fireplaces Number 1
Fireplaces Type Electric, Family Room
Appliance Dishwasher, Disposal, Gas Range, Microwave, Tankless Water Heater, Vented Exhaust Fan, Water Filter
Heat Source Central, Natural Gas
Laundry Utility Room
Exterior
Exterior Feature Covered Patio/Porch, Private Yard
Garage Spaces 2.0
Fence Wood
Community Features Jogging Path/Bike Path, Playground, Sidewalks
Utilities Available City Sewer, City Water, Community Mailbox, Concrete, Curbs, Individual Gas Meter, Individual Water Meter, Underground Utilities
Roof Type Composition
Parking Type Garage, Garage Door Opener
Total Parking Spaces 2
Garage Yes
Building
Lot Description Interior Lot, Landscaped, Many Trees, Sprinkler System, Subdivision
Story One
Foundation Slab
Level or Stories One
Structure Type Brick
Schools
Elementary Schools Lacy
Middle Schools Southard
High Schools Princeton
School District Princeton Isd
Others
Restrictions Deed
Ownership MI Homes
Acceptable Financing Cash, Conventional, FHA, VA Loan
Listing Terms Cash, Conventional, FHA, VA Loan
Financing FHA
Special Listing Condition Deed Restrictions
Read Less Info
Want to know what your home might be worth? Contact us for a FREE valuation!

Our team is ready to help you sell your home for the highest possible price ASAP

©2024 North Texas Real Estate Information Systems.
Bought with Non-Mls Member • NON MLS

Find out why customers are choosing LPT Realty to meet their real estate needs






