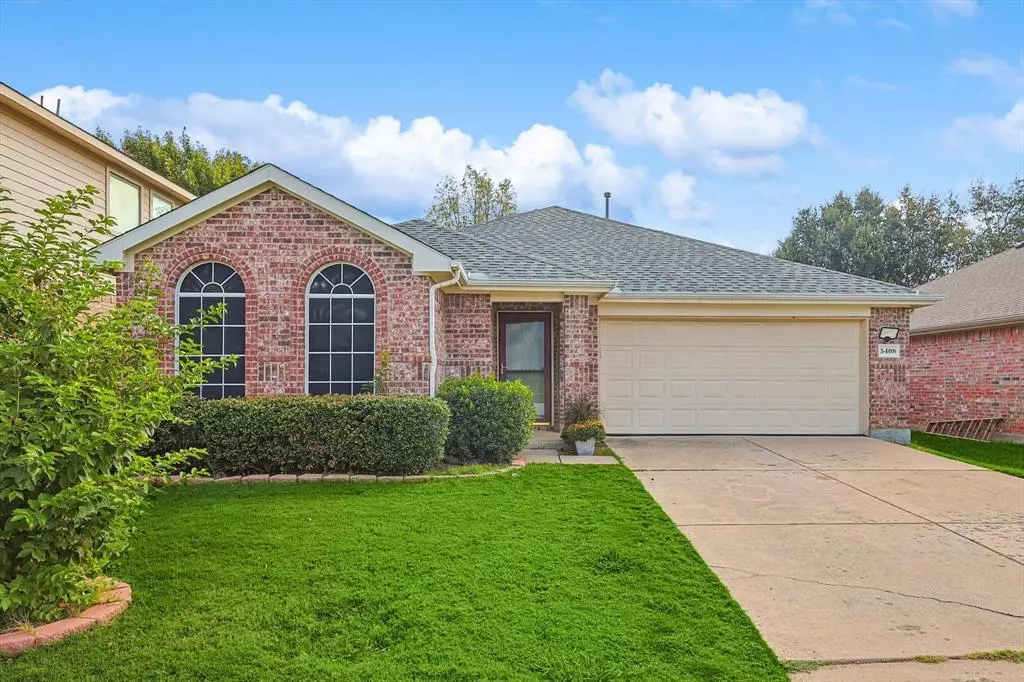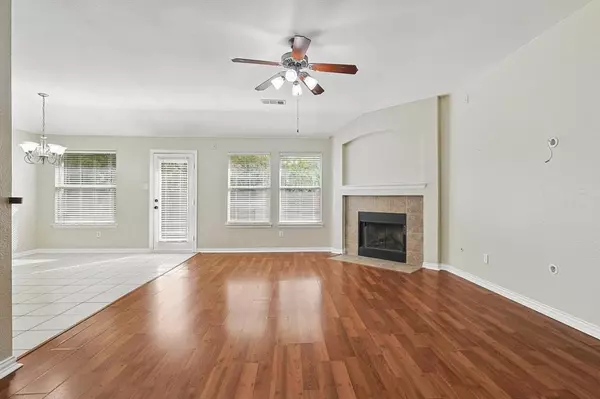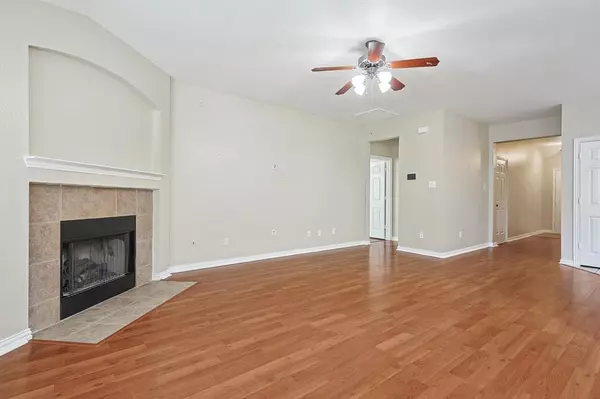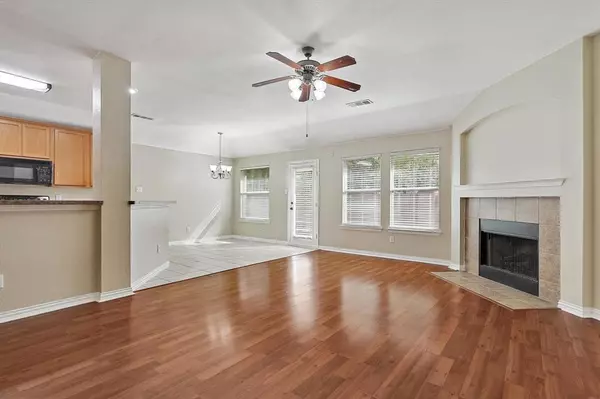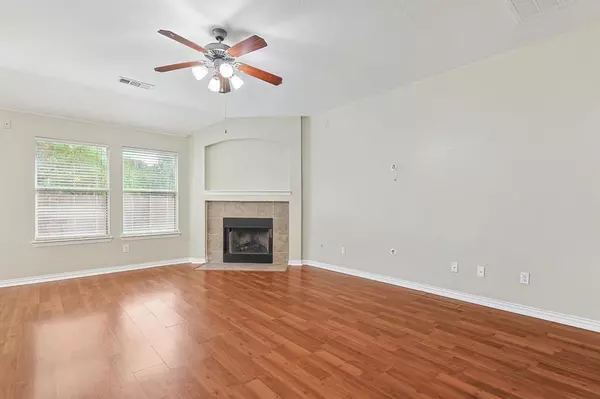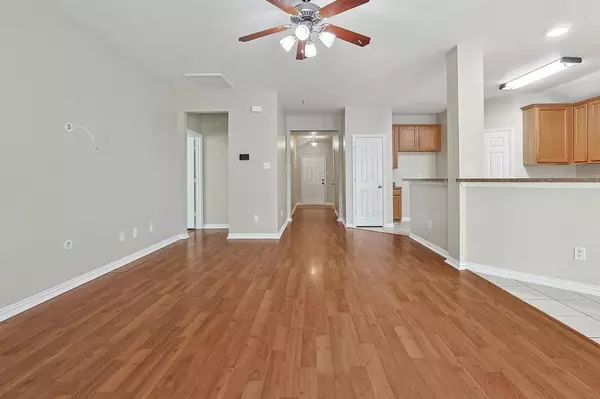$379,900
For more information regarding the value of a property, please contact us for a free consultation.
3 Beds
2 Baths
1,518 SqFt
SOLD DATE : 10/30/2024
Key Details
Property Type Single Family Home
Sub Type Single Family Residence
Listing Status Sold
Purchase Type For Sale
Square Footage 1,518 sqft
Price per Sqft $250
Subdivision Cedar Creek Add
MLS Listing ID 20737241
Sold Date 10/30/24
Style Traditional
Bedrooms 3
Full Baths 2
HOA Fees $49/ann
HOA Y/N Mandatory
Year Built 2004
Annual Tax Amount $6,797
Lot Size 5,009 Sqft
Acres 0.115
Property Description
This 3-bedroom, 2-bath home has timeless charm. Fresh exterior and interior paint (2024), Roof (2024), and AC system (2023), you can move in with peace of mind. Home has tons of natural light streaming through the many, and large windows. Beautiful laminate flooring throughout (except in the kitchen). Living room features a cozy wood-burning fireplace, perfect for relaxing evenings. The open floor plan connects the living area to the eat-in kitchen, making it ideal for entertaining. Kitchen boasts ample counter space and cabinetry, creating a welcoming hub for family and friends. Primary bedroom has en suite bathroom with a separate shower and a relaxing garden tub. Two additional bedrooms provide plenty of space for family, guests, or a home office. Step outside to your great backyard, and enjoy the concrete patio, perfect for summer barbecues or quiet mornings with coffee. Located in a quiet neighborhood with excellent schools, this home offers both tranquility and convenience.
Location
State TX
County Denton
Direction From Cross Timbers go North on Kirkpatrick Ln and West on Barkridge Trl, North on Shepherd Pl.
Rooms
Dining Room 1
Interior
Interior Features Built-in Features, Cable TV Available, Cathedral Ceiling(s), Decorative Lighting, Open Floorplan, Vaulted Ceiling(s)
Heating Central, Natural Gas
Cooling Ceiling Fan(s), Central Air, Electric
Flooring Laminate, Tile
Fireplaces Number 1
Fireplaces Type Wood Burning
Appliance Dishwasher, Disposal, Electric Cooktop, Electric Oven, Gas Water Heater, Microwave, Plumbed For Gas in Kitchen
Heat Source Central, Natural Gas
Laundry Full Size W/D Area
Exterior
Garage Spaces 2.0
Fence Brick, Wood
Utilities Available City Sewer, City Water, Sidewalk, Underground Utilities
Roof Type Shingle
Total Parking Spaces 2
Garage No
Building
Lot Description Interior Lot, Landscaped, Sprinkler System, Subdivision
Story One
Foundation Slab
Level or Stories One
Structure Type Brick
Schools
Elementary Schools Prairie Trail
Middle Schools Lamar
High Schools Marcus
School District Lewisville Isd
Others
Restrictions No Known Restriction(s)
Ownership See Tax Records
Acceptable Financing Cash, Conventional, FHA, VA Loan
Listing Terms Cash, Conventional, FHA, VA Loan
Financing Conventional
Read Less Info
Want to know what your home might be worth? Contact us for a FREE valuation!

Our team is ready to help you sell your home for the highest possible price ASAP

©2025 North Texas Real Estate Information Systems.
Bought with Kriti Thakur • Keller Williams DFW Preferred
Learn More About LPT Realty


