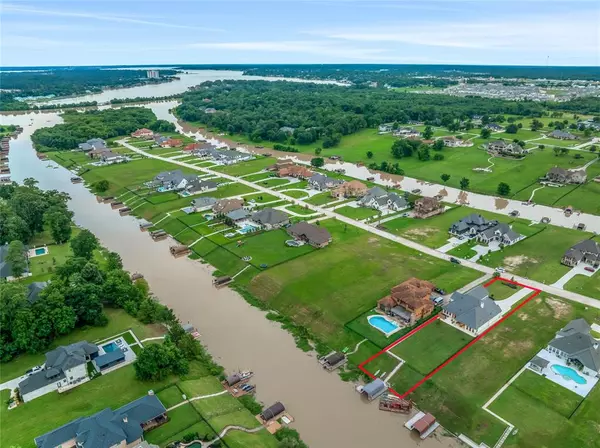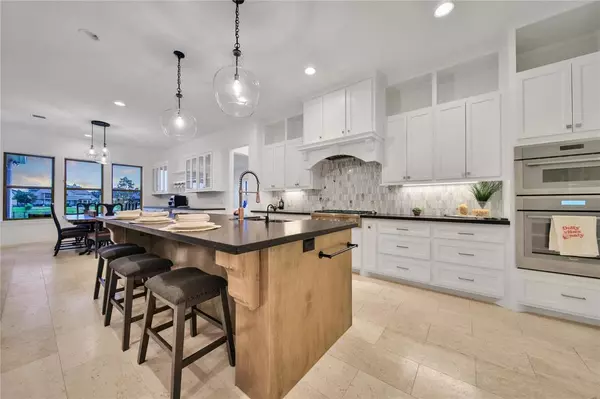$849,990
For more information regarding the value of a property, please contact us for a free consultation.
4 Beds
4 Baths
3,933 SqFt
SOLD DATE : 10/28/2024
Key Details
Property Type Single Family Home
Listing Status Sold
Purchase Type For Sale
Square Footage 3,933 sqft
Price per Sqft $211
Subdivision The Island At Grand Harbor
MLS Listing ID 16341847
Sold Date 10/28/24
Style Traditional
Bedrooms 4
Full Baths 4
HOA Fees $125/ann
HOA Y/N 1
Year Built 2022
Annual Tax Amount $1,240
Tax Year 2023
Lot Size 0.519 Acres
Acres 0.5185
Property Description
AMAZING WATERFRONT OPPORTUNITY on just over 1/2 ACRE!! Island location in Grand Harbor and zoned for the HIGHLY ACCLAIMED Montgomery ISD school zone! This LIKE NEW 4 bed, 4 bath home w/ 3 CAR GARAGE is DRENCHED in LUXURIOUS features -- FRENCH COUNTRY style kitchen featuring Leathered GRANITE ISLAND, built-in Thermador appliances, custom cabinetry, breakfast bar, & open to family and dining area. Dining area w/ extended cabinetry + coffee bar. Extensive tile work in main living & stunning hardwoods. Home office off entry & downstairs MEDIA w/ refreshment center. Two secondary bedrooms down w/ en-suite baths & private primary w/ dual vanities, large walk-in shower, & soaking tub. UPSTAIRS bedroom w/ full bath + GAME ROOM w/ extra room. THIS OUTDOOR SPACE IS A MUST SEE -- covered patio w/ outdoor kitchen, electric shades, private spa w/ year-round privacy, & easy access to your private boat slip w/ boat lift! Full home generator + spray foam insulation that gives energy savings all year!
Location
State TX
County Montgomery
Area Lake Conroe Area
Rooms
Bedroom Description 1 Bedroom Up,Primary Bed - 1st Floor,Split Plan,Walk-In Closet
Other Rooms 1 Living Area, Breakfast Room, Gameroom Up, Home Office/Study, Kitchen/Dining Combo, Media, Utility Room in House
Master Bathroom Primary Bath: Double Sinks, Primary Bath: Separate Shower, Primary Bath: Soaking Tub
Den/Bedroom Plus 4
Kitchen Breakfast Bar, Island w/o Cooktop, Kitchen open to Family Room, Pots/Pans Drawers, Under Cabinet Lighting, Walk-in Pantry
Interior
Interior Features Dry Bar, Fire/Smoke Alarm, High Ceiling, Water Softener - Owned
Heating Central Gas
Cooling Central Gas
Flooring Stone, Tile, Wood
Fireplaces Number 1
Fireplaces Type Gaslog Fireplace
Exterior
Exterior Feature Back Yard, Back Yard Fenced, Controlled Subdivision Access, Covered Patio/Deck, Outdoor Kitchen, Porch, Screened Porch, Spa/Hot Tub, Sprinkler System
Garage Attached Garage
Garage Spaces 3.0
Garage Description Auto Garage Door Opener
Waterfront Description Boat Lift,Boat Slip,Canal View,Lake View,Lakefront,Wood Bulkhead
Roof Type Tile
Street Surface Concrete
Private Pool No
Building
Lot Description Subdivision Lot, Water View, Waterfront
Faces South
Story 1.5
Foundation Slab
Lot Size Range 1/2 Up to 1 Acre
Builder Name Bordeaux Homes
Sewer Septic Tank
Water Public Water
Structure Type Brick,Stone
New Construction No
Schools
Elementary Schools Madeley Ranch Elementary School
Middle Schools Montgomery Junior High School
High Schools Montgomery High School
School District 37 - Montgomery
Others
HOA Fee Include Limited Access Gates
Senior Community No
Restrictions Deed Restrictions
Tax ID 6164-00-01200
Energy Description Ceiling Fans,Digital Program Thermostat,Generator,High-Efficiency HVAC,Insulated/Low-E windows,Insulation - Spray-Foam,Tankless/On-Demand H2O Heater
Acceptable Financing Cash Sale, Conventional, FHA, VA
Tax Rate 1.5681
Disclosures Exclusions, Sellers Disclosure
Listing Terms Cash Sale, Conventional, FHA, VA
Financing Cash Sale,Conventional,FHA,VA
Special Listing Condition Exclusions, Sellers Disclosure
Read Less Info
Want to know what your home might be worth? Contact us for a FREE valuation!

Our team is ready to help you sell your home for the highest possible price ASAP

Bought with Redfin Corporation

Find out why customers are choosing LPT Realty to meet their real estate needs






