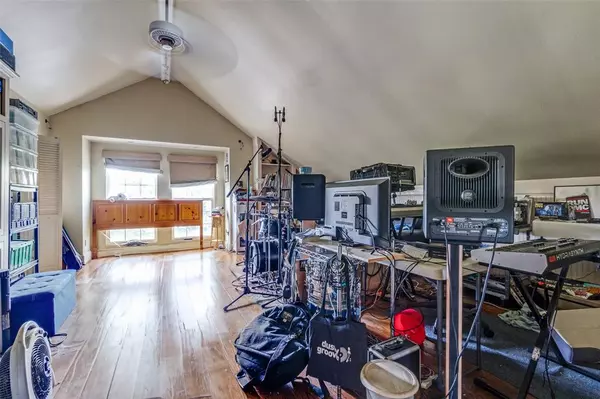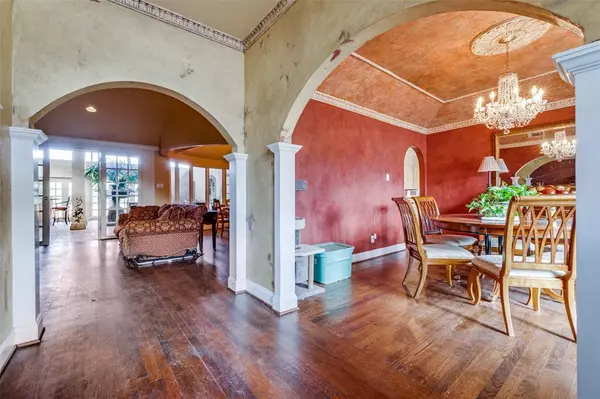$900,000
For more information regarding the value of a property, please contact us for a free consultation.
4 Beds
4 Baths
4,305 SqFt
SOLD DATE : 10/28/2024
Key Details
Property Type Single Family Home
Sub Type Single Family Residence
Listing Status Sold
Purchase Type For Sale
Square Footage 4,305 sqft
Price per Sqft $209
Subdivision Brookshire Park 02
MLS Listing ID 20723130
Sold Date 10/28/24
Style Ranch
Bedrooms 4
Full Baths 3
Half Baths 1
HOA Y/N None
Year Built 1970
Annual Tax Amount $18,993
Lot Size 0.292 Acres
Acres 0.292
Property Description
A rare opportunity to own a home in the highly coveted Preston Hollow neighborhood. This spacious home features 4 bedrooms, 3 full baths, and a half bath. The dedicated office provides the perfect space for working from home, while the cozy side patio and expansive atrium, complete with a wet bar and abundant natural light, create an inviting atmosphere for entertaining. Dive into your pool or relax with a winter lake view from the rear this home is designed to impress in every season. Significant updates were made in 2020, including a new roof, HVAC system, windows, hardwood flooring, and exterior enhancements like fresh paint and soffits. With its prime location and solid foundation, this property is a canvas ready for your creative touch. Whether you're looking to design your dream home or create the ultimate entertainment space, this centrally located gem in Preston Hollow offers limitless potential.
Location
State TX
County Dallas
Direction East on Orchid from Hillcrest, home on the left.
Rooms
Dining Room 2
Interior
Interior Features Built-in Features, Cathedral Ceiling(s), Decorative Lighting, Double Vanity, High Speed Internet Available, In-Law Suite Floorplan, Open Floorplan, Pantry, Sound System Wiring, Tile Counters, Vaulted Ceiling(s), Walk-In Closet(s), Wet Bar
Heating Central
Cooling Central Air, Electric
Flooring Ceramic Tile, Concrete, Hardwood, Wood
Fireplaces Number 1
Fireplaces Type Brick
Appliance Dishwasher, Disposal, Electric Cooktop, Electric Oven, Gas Water Heater
Heat Source Central
Exterior
Garage Spaces 2.0
Pool Fenced, Gunite, In Ground
Utilities Available Alley, Cable Available, Curbs
Roof Type Composition
Parking Type Additional Parking, Alley Access, Circular Driveway, Concrete, Driveway, Garage, Garage Faces Rear, Garage Single Door
Total Parking Spaces 2
Garage Yes
Private Pool 1
Building
Story One and One Half
Foundation Slab
Level or Stories One and One Half
Structure Type Brick
Schools
Elementary Schools Kramer
Middle Schools Benjamin Franklin
High Schools Hillcrest
School District Dallas Isd
Others
Ownership Fulton
Acceptable Financing Cash, Conventional
Listing Terms Cash, Conventional
Financing Conventional
Read Less Info
Want to know what your home might be worth? Contact us for a FREE valuation!

Our team is ready to help you sell your home for the highest possible price ASAP

©2024 North Texas Real Estate Information Systems.
Bought with Jina Lee • Texas Signature Realty, LLC.

Find out why customers are choosing LPT Realty to meet their real estate needs






