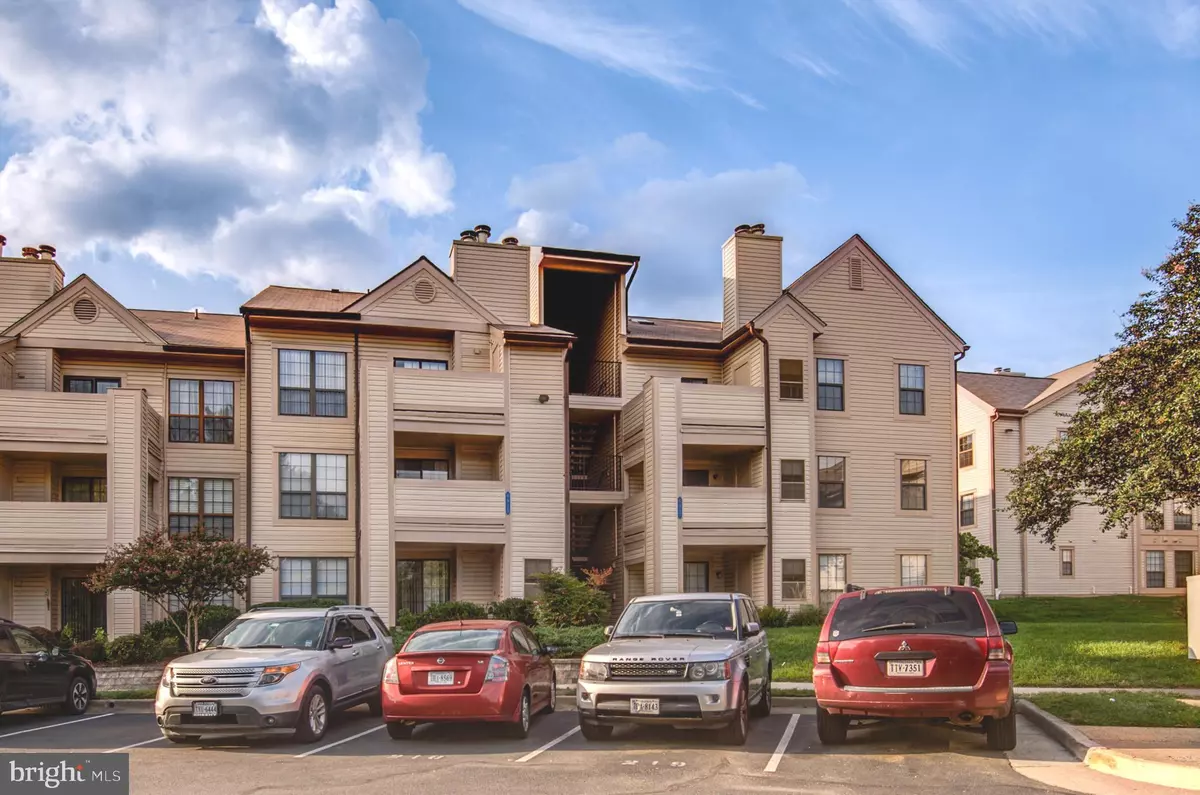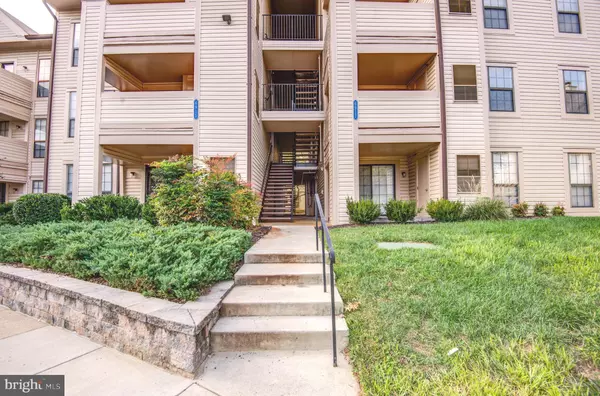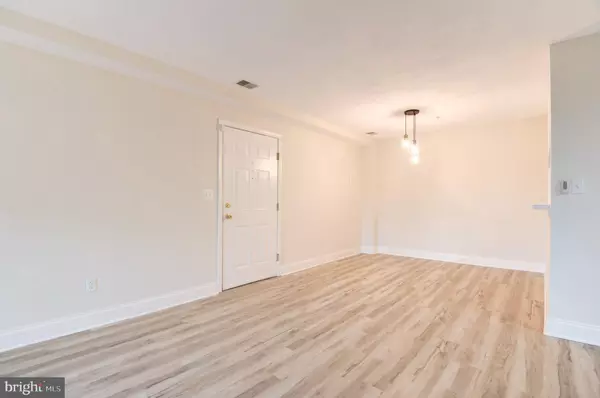$385,000
$385,000
For more information regarding the value of a property, please contact us for a free consultation.
2 Beds
2 Baths
951 SqFt
SOLD DATE : 10/24/2024
Key Details
Sold Price $385,000
Property Type Condo
Sub Type Condo/Co-op
Listing Status Sold
Purchase Type For Sale
Square Footage 951 sqft
Price per Sqft $404
Subdivision Victoria Crossings At Manchester Lakes
MLS Listing ID VAFX2201512
Sold Date 10/24/24
Style Traditional
Bedrooms 2
Full Baths 2
Condo Fees $360/mo
HOA Y/N N
Abv Grd Liv Area 951
Originating Board BRIGHT
Year Built 1988
Annual Tax Amount $3,759
Tax Year 2024
Property Description
Prime location!
Two bedrooms, two full baths in sought-after Kingstowne.
Minutes from Amazon HQ2.
Easy access to public transportation, including Metro and bus.
Conveniently located near shopping options like Amazon Fresh, Whole Foods, Wegmans, and Trader Joe's.
Abundant amenities including a pool, gym, and event space for gatherings.
This home is in mint condition.
Updated baths with new vanities, hardware, and mirrors.
New LVP floors and designer light fixtures.
An efficient kitchen featuring stainless steel appliances.
Beautiful living area with a woodburning fireplace.
Large outdoor space with a partially enclosed balcony and tranquil surroundings.
Well-proportioned bedrooms, each with a full bath (one ensuite, the other in the hallway).
A stunning floor plan illuminated by an abundance of sunlight.
Condo living at its finest – luxury, comfort, and stylistic charm abound!
Location
State VA
County Fairfax
Zoning 308
Rooms
Main Level Bedrooms 2
Interior
Interior Features Combination Dining/Living, Dining Area
Hot Water Electric
Heating Heat Pump(s)
Cooling Central A/C
Fireplaces Number 1
Equipment Stainless Steel Appliances, Washer/Dryer Stacked, Built-In Microwave, Dishwasher, Disposal, Refrigerator, Oven/Range - Electric
Furnishings Yes
Fireplace Y
Appliance Stainless Steel Appliances, Washer/Dryer Stacked, Built-In Microwave, Dishwasher, Disposal, Refrigerator, Oven/Range - Electric
Heat Source Electric
Laundry Dryer In Unit, Washer In Unit
Exterior
Exterior Feature Balcony
Parking On Site 1
Amenities Available Club House, Common Grounds, Jog/Walk Path, Pool - Outdoor, Reserved/Assigned Parking, Tot Lots/Playground, Tennis Courts
Waterfront N
Water Access N
Accessibility None
Porch Balcony
Parking Type Parking Lot
Garage N
Building
Story 1
Unit Features Garden 1 - 4 Floors
Sewer Public Sewer
Water Public
Architectural Style Traditional
Level or Stories 1
Additional Building Above Grade, Below Grade
New Construction N
Schools
Elementary Schools Franconia
Middle Schools Twain
High Schools Edison
School District Fairfax County Public Schools
Others
Pets Allowed Y
HOA Fee Include Ext Bldg Maint,Management,Insurance,Pool(s),Snow Removal,Trash,Sewer,Reserve Funds
Senior Community No
Tax ID 0912 11 6917F
Ownership Condominium
Special Listing Condition Standard
Pets Description No Pet Restrictions
Read Less Info
Want to know what your home might be worth? Contact us for a FREE valuation!

Our team is ready to help you sell your home for the highest possible price ASAP

Bought with Lealem Fisseha • Samson Properties

Find out why customers are choosing LPT Realty to meet their real estate needs






