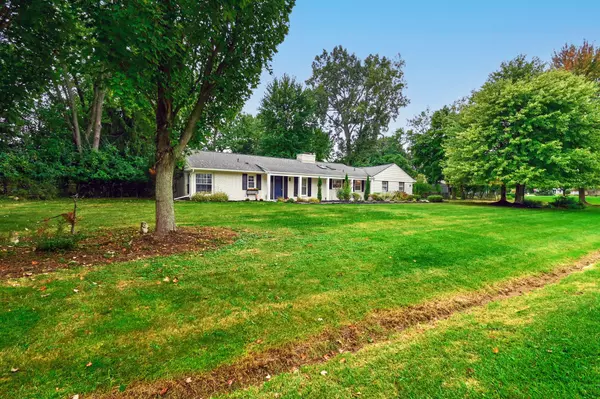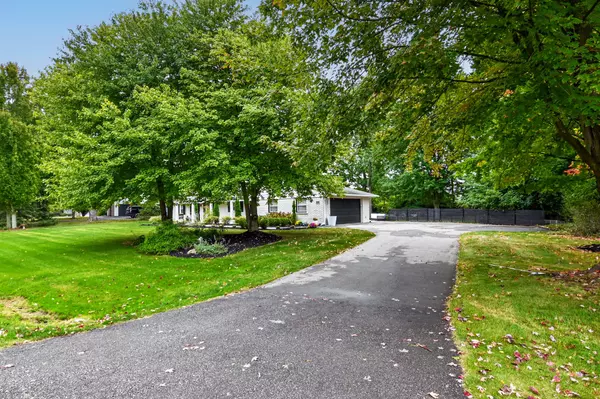$437,000
$445,000
1.8%For more information regarding the value of a property, please contact us for a free consultation.
3 Beds
2 Baths
1,500 SqFt
SOLD DATE : 10/18/2024
Key Details
Sold Price $437,000
Property Type Single Family Home
Sub Type Single Family
Listing Status Sold
Purchase Type For Sale
Square Footage 1,500 sqft
Price per Sqft $291
Subdivision Upper Long Lake Estates
MLS Listing ID 60342514
Sold Date 10/18/24
Style 1 Story
Bedrooms 3
Full Baths 1
Half Baths 1
Abv Grd Liv Area 1,500
Year Built 1956
Annual Tax Amount $5,312
Lot Size 0.690 Acres
Acres 0.69
Lot Dimensions 182x128x191x170
Property Description
Elegance, privacy, and lake living come together to bring you this beautifully updated ranch in coveted Upper Long Lake estates community. Nestled on almost three quarters of an acre, the curb appeal and new landscaping draws you in. As you approach the long driveway leading up to the two car garage and paved sidewalk, you’re welcomed to the covered front porch perfect for your morning coffee. Step inside beyond the foyer to the vast L-shaped living area circling the brick-paved gas fireplace, complete with hue-controlled floodlights (2023) and ample sunlight through the sliding glass door. Enter the gorgeous galley kitchen complete with granite countertops, modern cabinetry, newer backsplash, stainless steel appliances, and an abundance of natural light coming in from the skylights, all flowing naturally into the open dining space with a bay window to make every meal feel surreal. Enter the French doors to circle back to the living room or make your way into the laundry room, updated half bath, garage, or right outside from the dining area. Cross the living room to find three sizable bedrooms with new vinyl floors (2023) and a brand new updated full bath with a stand up shower, bathtub, countertops, and new tile flooring (2023) to complete the luxury oasis. Outside, unwind with the privacy of a tree-lined, fully fenced backyard decorated with winding paved patio, perfect for entertaining and grilling while the brick fire pit brings everyone together as the sun sets. The community has access to lake privileges, docking opportunities, and access to two community areas, as well as boat launch points to all-sports Upper Long Lake. Several school options available including Pontiac, several private schools, and school-of-choice West Bloomfield. Zooming out of the pristine neighborhood, all the shopping, stunning lakes, and fine dining you could ask for are right around the corner. This one has everything you need, right where you need it. So don’t miss out… schedule your private showing today!
Location
State MI
County Oakland
Area Bloomfield Twp (63196)
Interior
Hot Water Gas
Heating Forced Air
Cooling Central A/C
Fireplaces Type FamRoom Fireplace, Gas Fireplace
Appliance Dishwasher, Disposal, Dryer, Microwave, Range/Oven, Refrigerator, Washer
Exterior
Parking Features Attached Garage
Garage Spaces 2.0
Garage Yes
Building
Story 1 Story
Foundation Slab
Water Public Water
Architectural Style Ranch
Structure Type Brick
Schools
School District Pontiac City School District
Others
Ownership Private
Assessment Amount $172
Energy Description Natural Gas
Acceptable Financing Cash
Listing Terms Cash
Financing Cash,Conventional,FHA,VA
Read Less Info
Want to know what your home might be worth? Contact us for a FREE valuation!

Our team is ready to help you sell your home for the highest possible price ASAP

Provided through IDX via MiRealSource. Courtesy of MiRealSource Shareholder. Copyright MiRealSource.
Bought with Real Broker LLC
Learn More About LPT Realty







