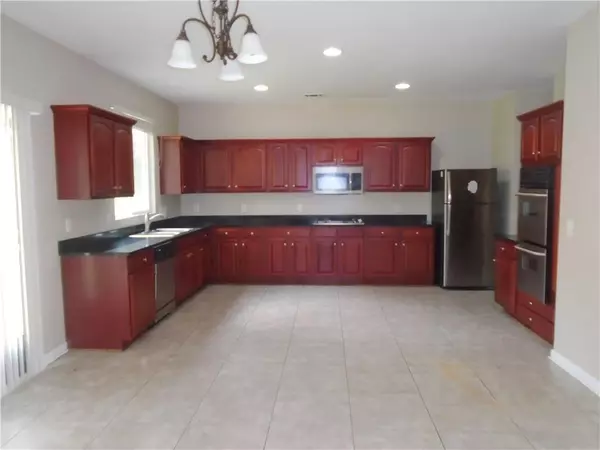$269,900
$279,900
3.6%For more information regarding the value of a property, please contact us for a free consultation.
4 Beds
3.5 Baths
2,321 SqFt
SOLD DATE : 10/11/2024
Key Details
Sold Price $269,900
Property Type Single Family Home
Sub Type Single Family Residence
Listing Status Sold
Purchase Type For Sale
Square Footage 2,321 sqft
Price per Sqft $116
Subdivision Sable Glen
MLS Listing ID 7413042
Sold Date 10/11/24
Style Traditional
Bedrooms 4
Full Baths 3
Half Baths 1
Construction Status Resale
HOA Y/N No
Originating Board First Multiple Listing Service
Year Built 2007
Annual Tax Amount $4,552
Tax Year 2023
Lot Size 9,496 Sqft
Acres 0.218
Property Description
Discover the perfect blend of style, space, and accessibility in this beautifully maintained 4-bedroom, 3.5-bathroom home. As you enter, the open-plan living and dining area welcomes you, leading seamlessly into a cozy family room - perfect for both entertaining and daily life. The heart of this home is the spacious kitchen, equipped with modern appliances, ample counter space, and a large walk-in pantry, complemented by an adjoining eat-in area for casual dining. Step outside to enjoy the privacy of your fenced backyard, an ideal space for relaxation and outdoor activities. The home's upper level boasts four generously sized bedrooms, including a luxurious owner's suite with a spacious walk-in closet and a large bathroom featuring a double vanity, soaking tub, and walk-in shower. Additional conveniences include a practical powder room on the main level and a 2-car garage. Strategically located, this home offers unparalleled convenience, being close to all major highways. It's just 15 minutes from Hartsfield-Jackson International Airport and 20 minutes from the vibrant heart of Downtown Atlanta, placing shopping, dining, and entertainment options within easy reach.
Location
State GA
County Fulton
Lake Name None
Rooms
Bedroom Description Other
Other Rooms None
Basement None
Dining Room Separate Dining Room
Interior
Interior Features High Ceilings 9 ft Main
Heating Central
Cooling Ceiling Fan(s), Central Air
Flooring Carpet
Fireplaces Number 1
Fireplaces Type Living Room
Window Features None
Appliance Other
Laundry Other
Exterior
Exterior Feature Private Entrance, Rain Gutters
Garage Attached, Driveway, Garage
Garage Spaces 2.0
Fence None
Pool None
Community Features Homeowners Assoc
Utilities Available Cable Available, Electricity Available, Natural Gas Available, Phone Available, Sewer Available, Water Available
Waterfront Description None
View Other
Roof Type Composition
Street Surface Paved
Accessibility None
Handicap Access None
Porch None
Parking Type Attached, Driveway, Garage
Private Pool false
Building
Lot Description Back Yard, Cul-De-Sac, Front Yard, Landscaped, Level, Private
Story Two
Foundation None
Sewer Public Sewer
Water Public
Architectural Style Traditional
Level or Stories Two
Structure Type Brick Front,Vinyl Siding
New Construction No
Construction Status Resale
Schools
Elementary Schools Feldwood
Middle Schools Camp Creek
High Schools Westlake
Others
Senior Community no
Restrictions false
Tax ID 13 0096 LL3003
Acceptable Financing Cash, Conventional, FHA
Listing Terms Cash, Conventional, FHA
Special Listing Condition None
Read Less Info
Want to know what your home might be worth? Contact us for a FREE valuation!

Our team is ready to help you sell your home for the highest possible price ASAP

Bought with THE LINK AGENCY

Find out why customers are choosing LPT Realty to meet their real estate needs






