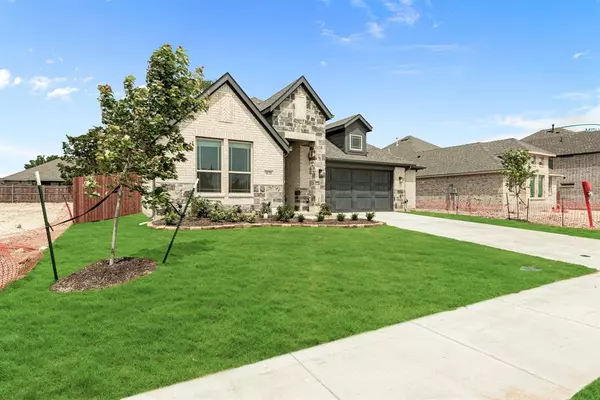$445,000
For more information regarding the value of a property, please contact us for a free consultation.
4 Beds
3 Baths
2,103 SqFt
SOLD DATE : 10/16/2024
Key Details
Property Type Single Family Home
Sub Type Single Family Residence
Listing Status Sold
Purchase Type For Sale
Square Footage 2,103 sqft
Price per Sqft $211
Subdivision Mockingbird Heights Classic 60
MLS Listing ID 20559762
Sold Date 10/16/24
Style Traditional
Bedrooms 4
Full Baths 3
HOA Fees $83/ann
HOA Y/N Mandatory
Year Built 2024
Lot Size 8,581 Sqft
Acres 0.197
Lot Dimensions 65x132
Property Description
Ready NOW - Step inside Bloomfield's new plan, the Jasmine! This single story boasts 4 bdrms (or study + 3 bdrms), 3 full baths, and an open contemporary layout. With spacious rooms, wide hallways, and grand windows every room will feel light and airy feel. The heart of the home, the Deluxe Kitchen wouldn't be complete without painted cabinets, a spacious island, upgraded countertops, premium backsplash, and built-in SS appliances. Family Room is lined with clean tile floors, comes with a stone-to-ceiling fireplace and is lined with windows that bring the outdoors in with access to the Extended Covered Patio. Spacious Primary Suite holds a large walk-in closet, tub & separate shower in the ensuite for the ultimate retreat. The already stunning stone & brick exterior is taken to the next level by wooden doors at the 2.5-car garage, a stately 8' front door, landscaping package & gutters. Visit Bloomfield at Mockingbird Heights to today to learn more about this great single-story!
Location
State TX
County Ellis
Community Greenbelt, Playground
Direction From US-287 S, exit Midlothian Pkwy then turn right on N Midlothian Pkwy. Turn right onto Mockingbird Lane then right on Cardinal Drive in about .5 miles to enter the community. The model home will be on your left.
Rooms
Dining Room 1
Interior
Interior Features Built-in Features, Cable TV Available, Double Vanity, Eat-in Kitchen, High Speed Internet Available, Kitchen Island, Open Floorplan, Pantry, Walk-In Closet(s)
Heating Central, Fireplace(s), Natural Gas
Cooling Ceiling Fan(s), Central Air, Electric
Flooring Carpet, Tile
Fireplaces Number 1
Fireplaces Type Family Room, Stone
Appliance Dishwasher, Disposal, Electric Oven, Gas Cooktop, Gas Water Heater, Microwave, Vented Exhaust Fan
Heat Source Central, Fireplace(s), Natural Gas
Laundry Electric Dryer Hookup, Utility Room, Washer Hookup
Exterior
Exterior Feature Covered Patio/Porch, Rain Gutters, Private Yard
Garage Spaces 2.0
Fence Back Yard, Fenced, Wood
Community Features Greenbelt, Playground
Utilities Available City Sewer, City Water, Concrete, Curbs
Roof Type Composition
Total Parking Spaces 2
Garage Yes
Building
Lot Description Few Trees, Interior Lot, Landscaped, Sprinkler System, Subdivision
Story One
Foundation Slab
Level or Stories One
Structure Type Brick,Rock/Stone
Schools
Elementary Schools Baxter
Middle Schools Walnut Grove
High Schools Heritage
School District Midlothian Isd
Others
Ownership Bloomfield Homes
Acceptable Financing Cash, Conventional, FHA, VA Loan
Listing Terms Cash, Conventional, FHA, VA Loan
Financing Conventional
Read Less Info
Want to know what your home might be worth? Contact us for a FREE valuation!

Our team is ready to help you sell your home for the highest possible price ASAP

©2025 North Texas Real Estate Information Systems.
Bought with Brandee Escalante • eXp Realty
Learn More About LPT Realty







