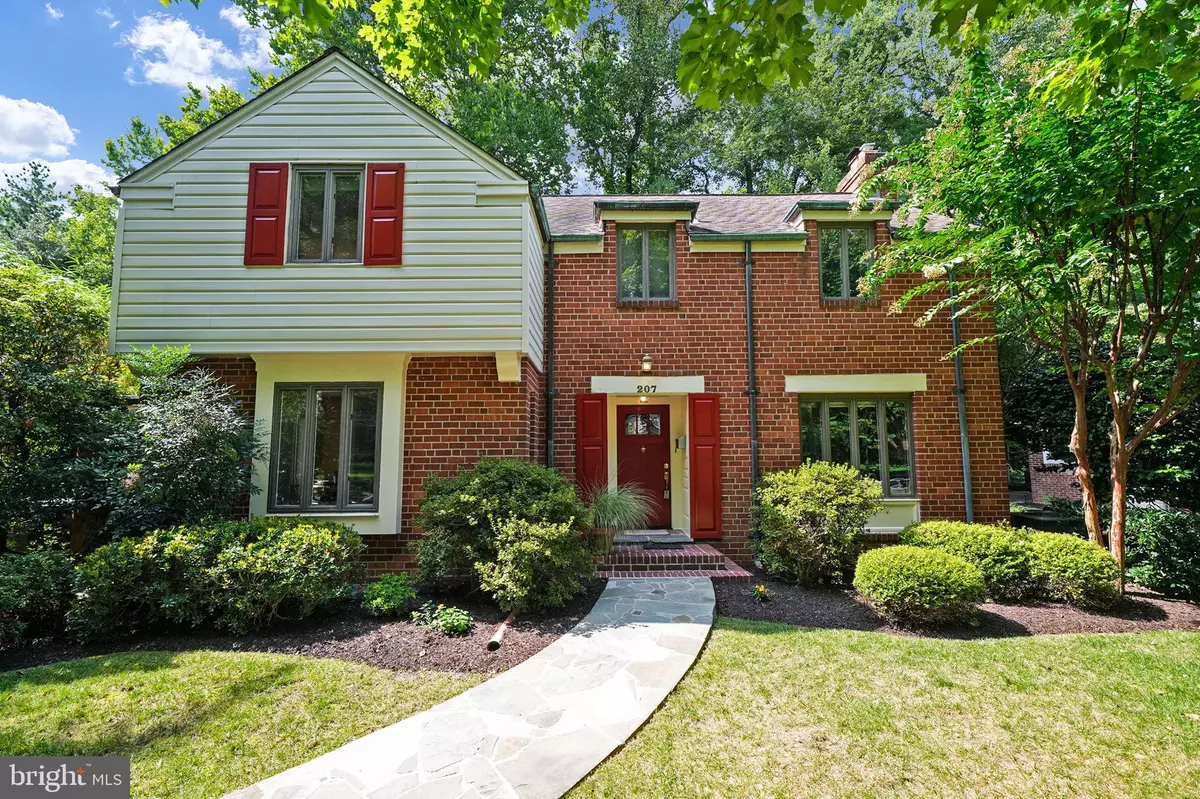$1,675,000
$1,600,000
4.7%For more information regarding the value of a property, please contact us for a free consultation.
4 Beds
5 Baths
3,420 SqFt
SOLD DATE : 10/15/2024
Key Details
Sold Price $1,675,000
Property Type Single Family Home
Sub Type Detached
Listing Status Sold
Purchase Type For Sale
Square Footage 3,420 sqft
Price per Sqft $489
Subdivision Broadmont
MLS Listing ID VAFA2002510
Sold Date 10/15/24
Style Traditional,Colonial
Bedrooms 4
Full Baths 4
Half Baths 1
HOA Y/N N
Abv Grd Liv Area 2,913
Originating Board BRIGHT
Year Built 1950
Annual Tax Amount $13,933
Tax Year 2022
Lot Size 9,374 Sqft
Acres 0.22
Property Description
CONTRACT ACCEPTED, Open Houses Canceled. Welcome to this inviting and gracious home on a beautiful wooded lot in the heart of the Broadmont neighborhood of Falls Church City! This house has everything needed for comfortable living and is truly move-in ready. As you approach the house you will notice the beautiful, cultivated yet natural looking landscaping around the trees and on the pathway leading up the the welcoming front door. Once inside there is a roomy foyer with the graceful staircase leading to the second floor. You will also see the lustrous hardwood floors that cover the entire main level and upstairs. To the right is the sunny, large, cheerful living room with fireplace and windows on three walls including bay windows to the front and French doors to the back, and built-in bookcases. Across the back of the house is the dining room flooded with natural light, leading to the beautifully remodeled kitchen with breakfast table space and room for a home office, TV lounge, or hobby area. A roomy, shady screened porch off the kitchen and a powder room for guests finish the main level. ** Upstairs the house has four full-sized bedrooms, two with ensuite bathrooms and two that share the updated hall bathroom. Down the stairs to the basement is a fully renovated and updated family room and full bath for casual TV time, games, or exercising. There is also a well equipped laundry room, shelved storage space, and a workbench for home projects. ** Down the stairs to the basement is a fully renovated and updated family room and full bath for casual TV time, games, or exercising. There is also a well equipped laundry room, shelved storage space, and a workbench for home projects. Other features in the fabulous house are the cedar closet; the newer systems, windows, and appliances; and charming built-ins for extra storage. ** This house is a short 12-minute walk on residential streets to the East Falls Church Metro station and a quick three minute drive to the I-66 entrance. ** Falls Church City has so many amenities including Falls Church City schools, charming walkable downtown area with restaurants, shops, historic Brown's Hardware Store, parks, and gallerys; live music at The State Theater, and weekly Farmers Market at City Hall.
Location
State VA
County Falls Church City
Zoning R-1A
Rooms
Other Rooms Living Room, Dining Room, Kitchen, Foyer, Breakfast Room, Laundry, Recreation Room, Storage Room, Workshop, Attic, Screened Porch
Basement Connecting Stairway, Full, Heated, Improved, Interior Access, Outside Entrance, Workshop
Interior
Interior Features Attic/House Fan, Bathroom - Tub Shower, Breakfast Area, Built-Ins, Carpet, Cedar Closet(s), Ceiling Fan(s), Chair Railings, Formal/Separate Dining Room, Kitchen - Eat-In, Pantry, Recessed Lighting, Walk-in Closet(s), Window Treatments, Wood Floors
Hot Water Natural Gas
Heating Central
Cooling Central A/C
Flooring Carpet, Hardwood
Fireplaces Number 1
Fireplace Y
Heat Source Natural Gas
Exterior
Utilities Available Cable TV, Electric Available, Natural Gas Available, Phone Connected, Sewer Available, Water Available
Waterfront N
Water Access N
Roof Type Architectural Shingle
Accessibility None
Parking Type Off Street, On Street, Driveway
Garage N
Building
Story 2
Foundation Concrete Perimeter, Block
Sewer Public Sewer
Water Public
Architectural Style Traditional, Colonial
Level or Stories 2
Additional Building Above Grade, Below Grade
Structure Type Dry Wall,Plaster Walls
New Construction N
Schools
Elementary Schools Oak Street
Middle Schools Mary Ellen Henderson
High Schools Meridian
School District Falls Church City Public Schools
Others
Senior Community No
Tax ID 53-205-008
Ownership Fee Simple
SqFt Source Assessor
Acceptable Financing Cash, Conventional
Listing Terms Cash, Conventional
Financing Cash,Conventional
Special Listing Condition Standard
Read Less Info
Want to know what your home might be worth? Contact us for a FREE valuation!

Our team is ready to help you sell your home for the highest possible price ASAP

Bought with Albert Bitici • KW Metro Center

Find out why customers are choosing LPT Realty to meet their real estate needs






