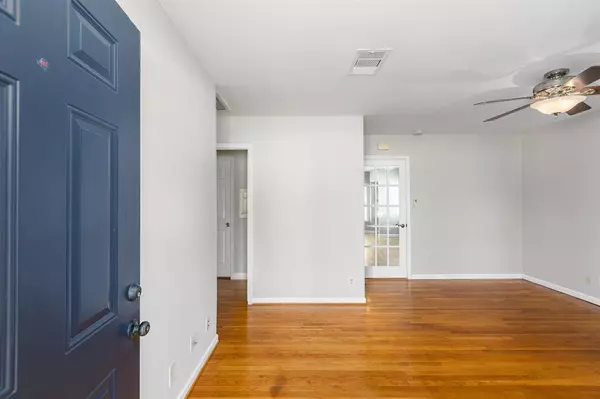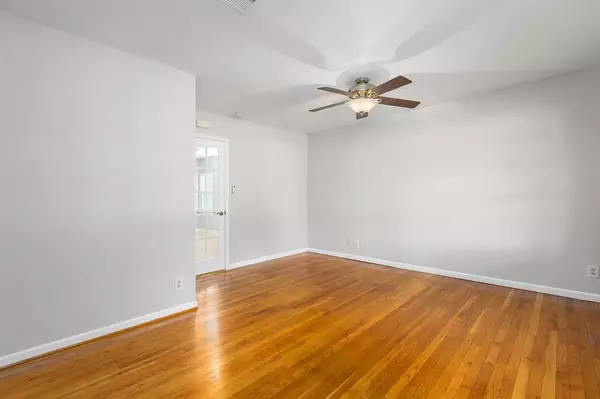$179,900
For more information regarding the value of a property, please contact us for a free consultation.
3 Beds
2 Baths
1,317 SqFt
SOLD DATE : 10/10/2024
Key Details
Property Type Single Family Home
Listing Status Sold
Purchase Type For Sale
Square Footage 1,317 sqft
Price per Sqft $136
Subdivision Home Owned Estates Sec 02
MLS Listing ID 96408969
Sold Date 10/10/24
Style Traditional
Bedrooms 3
Full Baths 2
Year Built 1950
Annual Tax Amount $3,948
Tax Year 2023
Lot Size 7,200 Sqft
Acres 0.1653
Property Description
This charming 3 bedroom, 2 bath one story home with great curb appeal in Home Owned Estates is a must see! The living/kitchen/dining area is open and is perfect for family gatherings. Wood flooring throughout the home with NEW carpet only in the bedrooms and tile in the bathrooms. The large kitchen boasts ample counter space and a commercial gas range. The bathrooms have been nicely updated with beautiful tile and granite countertop. The large backyard offers plenty of space for outdoor activities and entertain and also includes a metal shed for extra storage. The spacious attic offers additional storage and/or could be converted into an additional room. In addition to the one car garage, the home also features a double carport. Roof (2021). Newer windows. Home has some foundation issues and is being sold "AS IS."
Location
State TX
County Harris
Area North Channel
Rooms
Other Rooms 1 Living Area, Kitchen/Dining Combo, Utility Room in Garage
Interior
Interior Features Fire/Smoke Alarm, Window Coverings
Heating Central Gas
Cooling Central Electric
Flooring Carpet, Laminate, Tile
Exterior
Exterior Feature Back Yard Fenced, Patio/Deck, Porch, Storage Shed
Parking Features Attached Garage
Garage Spaces 1.0
Carport Spaces 2
Roof Type Composition
Street Surface Concrete
Private Pool No
Building
Lot Description Subdivision Lot
Story 1
Foundation Slab
Lot Size Range 0 Up To 1/4 Acre
Sewer Public Sewer
Water Public Water
Structure Type Wood
New Construction No
Schools
Elementary Schools Cimarron Elementary School (Galena Park)
Middle Schools North Shore Middle School
High Schools North Shore Senior High School
School District 21 - Galena Park
Others
Senior Community No
Restrictions Unknown
Tax ID 075-086-040-0240
Energy Description Ceiling Fans,Digital Program Thermostat
Acceptable Financing Cash Sale, Conventional
Tax Rate 2.3324
Disclosures Sellers Disclosure
Listing Terms Cash Sale, Conventional
Financing Cash Sale,Conventional
Special Listing Condition Sellers Disclosure
Read Less Info
Want to know what your home might be worth? Contact us for a FREE valuation!

Our team is ready to help you sell your home for the highest possible price ASAP

Bought with RE/MAX East
Learn More About LPT Realty







