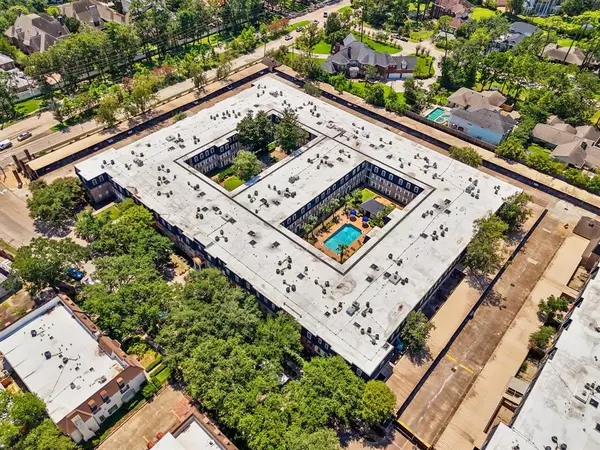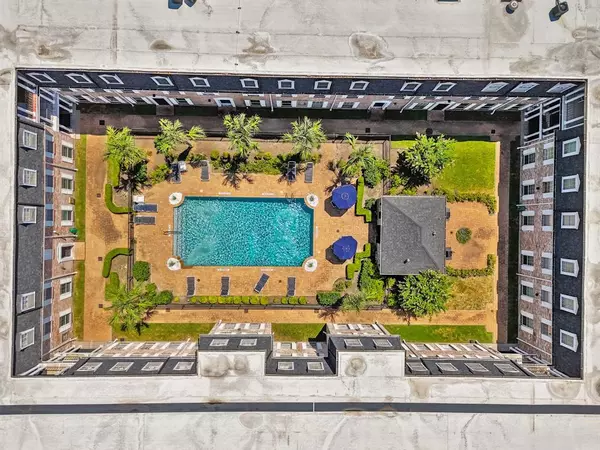$230,000
For more information regarding the value of a property, please contact us for a free consultation.
3 Beds
2 Baths
1,315 SqFt
SOLD DATE : 10/10/2024
Key Details
Property Type Condo
Sub Type Condominium
Listing Status Sold
Purchase Type For Sale
Square Footage 1,315 sqft
Price per Sqft $174
Subdivision Post Oak Lane Condo
MLS Listing ID 48330219
Sold Date 10/10/24
Style Traditional
Bedrooms 3
Full Baths 2
HOA Fees $744/mo
Year Built 1970
Annual Tax Amount $4,060
Tax Year 2023
Lot Size 6.987 Acres
Property Description
Welcome to 357 N Post Oak Lane #310! This unit is located on the third floor and boasts 1,315 sqft of living space, 2 bedrooms, and 2 full bathrooms. The home has been fully rehabbed. The living room is seamlessly connected with the dining area, and the dining area has immediate access to the kitchen. New barn door installed (Aug 2024) in the kitchen. There is one flex space that can perfectly become a home office or an additional bedroom. The master bedroom has a large walk-in closet and an en-suite bathroom. There are granite countertops, and vinyl floors throughout. Both bathrooms include shower/tub combos. As a part of the Rice HOA you will have many benefits such as access to the sparkling water pool, gated community with a gate guard, clubhouse, exterior building, and more. The maintenance fee includes Cable TV, Courtesy Patrol, Electric, Exterior Building, Gas, Grounds, Limited Access Gates, On Site Guard, Recreational Facilities, Trash Removal, Utilities, Water and Sewer.
Location
State TX
County Harris
Area Memorial Close In
Rooms
Bedroom Description 1 Bedroom Up,All Bedrooms Up,En-Suite Bath,Primary Bed - 2nd Floor,Walk-In Closet
Other Rooms 1 Living Area, Kitchen/Dining Combo, Living Area - 2nd Floor, Living/Dining Combo, Utility Room in House
Master Bathroom Primary Bath: Tub/Shower Combo, Secondary Bath(s): Tub/Shower Combo, Vanity Area
Kitchen Pots/Pans Drawers
Interior
Interior Features Fire/Smoke Alarm
Heating Central Electric
Cooling Central Electric
Flooring Tile, Vinyl
Dryer Utilities 1
Laundry Utility Rm in House
Exterior
Exterior Feature Controlled Access, Outdoor Kitchen, Patio/Deck
Carport Spaces 1
Roof Type Composition
Street Surface Gutters
Private Pool No
Building
Story 1
Unit Location Other
Entry Level 3rd Level
Foundation Slab
Water Water District
Structure Type Brick
New Construction No
Schools
Elementary Schools Hunters Creek Elementary School
Middle Schools Spring Branch Middle School (Spring Branch)
High Schools Memorial High School (Spring Branch)
School District 49 - Spring Branch
Others
HOA Fee Include Cable TV,Courtesy Patrol,Electric,Exterior Building,Gas,Grounds,Limited Access Gates,On Site Guard,Recreational Facilities,Trash Removal,Utilities,Water and Sewer
Senior Community No
Tax ID 111-574-000-0102
Energy Description Attic Vents,Ceiling Fans
Acceptable Financing Cash Sale, Conventional
Tax Rate 2.1332
Disclosures Sellers Disclosure
Listing Terms Cash Sale, Conventional
Financing Cash Sale,Conventional
Special Listing Condition Sellers Disclosure
Read Less Info
Want to know what your home might be worth? Contact us for a FREE valuation!

Our team is ready to help you sell your home for the highest possible price ASAP

Bought with Corcoran Prestige Realty

Find out why customers are choosing LPT Realty to meet their real estate needs






