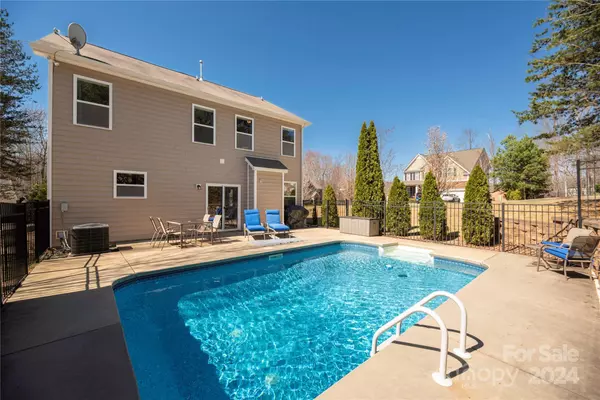$400,000
$410,000
2.4%For more information regarding the value of a property, please contact us for a free consultation.
3 Beds
3 Baths
2,202 SqFt
SOLD DATE : 10/07/2024
Key Details
Sold Price $400,000
Property Type Single Family Home
Sub Type Single Family Residence
Listing Status Sold
Purchase Type For Sale
Square Footage 2,202 sqft
Price per Sqft $181
Subdivision Ashlyn Creek
MLS Listing ID 4116811
Sold Date 10/07/24
Bedrooms 3
Full Baths 2
Half Baths 1
HOA Fees $30
HOA Y/N 1
Abv Grd Liv Area 2,202
Year Built 2010
Lot Size 0.270 Acres
Acres 0.27
Property Description
One of the few neighborhood homes with a pool! Walk into the open foyer that leads you to the living area, kitchen, powder room, and dining room. The kitchen features granite countertops and modern appliances. The living area is centered around a gas fireplace and pool views. Upstairs you’ll find a loft as well as the primary bedroom – complete with a sitting room that can be used as an office or nursery. The primary bath has a walk-in shower, soaking tub, walk-in closet and a new double vanity. There are 2 additional bedrooms upstairs and a full bath. The backyard is a perfect summer oasis with a refreshing pool, fenced patio area, yard and a shed. Located in the award-winning Mooresville graded school district. Less than 10 minutes to quaint Downtown Mooresville - where you can explore local shops, parks, and restaurants ranging from burgers to upscale Italian food and a legendary steakhouse.
Location
State NC
County Iredell
Zoning RG
Interior
Interior Features Attic Stairs Pulldown, Garden Tub, Pantry, Walk-In Closet(s)
Heating Heat Pump
Cooling Central Air
Flooring Carpet, Tile, Wood
Fireplaces Type Family Room, Gas, Gas Log, Gas Vented
Fireplace true
Appliance Dishwasher, Disposal, Electric Range, Gas Water Heater, Microwave, Plumbed For Ice Maker
Exterior
Garage Spaces 2.0
Fence Back Yard, Fenced
Community Features Picnic Area, Sidewalks, Street Lights
Utilities Available Cable Available, Underground Power Lines, Wired Internet Available
Parking Type Driveway, Attached Garage, Garage Door Opener, Garage Faces Front
Garage true
Building
Foundation Slab
Sewer Public Sewer
Water City
Level or Stories Two
Structure Type Vinyl
New Construction false
Schools
Elementary Schools Rocky River
Middle Schools Mooresville
High Schools Mooresville
Others
HOA Name CSI Community Management
Senior Community false
Restrictions Subdivision
Acceptable Financing Cash, Conventional
Listing Terms Cash, Conventional
Special Listing Condition None
Read Less Info
Want to know what your home might be worth? Contact us for a FREE valuation!

Our team is ready to help you sell your home for the highest possible price ASAP
© 2024 Listings courtesy of Canopy MLS as distributed by MLS GRID. All Rights Reserved.
Bought with Anna Keber • Premier Sotheby's International Realty

Find out why customers are choosing LPT Realty to meet their real estate needs






