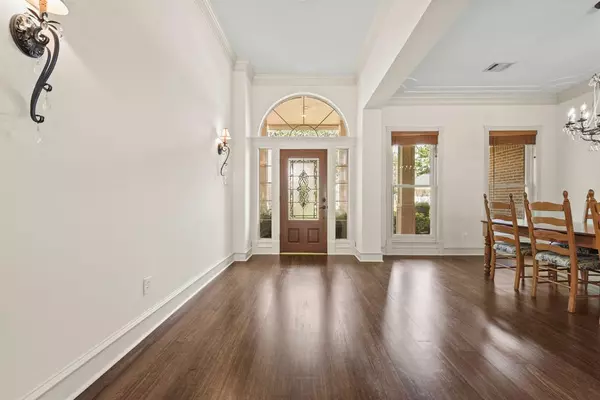$839,000
For more information regarding the value of a property, please contact us for a free consultation.
3 Beds
3 Baths
2,872 SqFt
SOLD DATE : 10/04/2024
Key Details
Property Type Single Family Home
Listing Status Sold
Purchase Type For Sale
Square Footage 2,872 sqft
Price per Sqft $292
Subdivision Wdlnds Village Panther Ck 35
MLS Listing ID 82121006
Sold Date 10/04/24
Style Traditional
Bedrooms 3
Full Baths 3
Year Built 1994
Annual Tax Amount $11,476
Tax Year 2023
Lot Size 10,370 Sqft
Acres 0.2381
Property Description
True Texas Southern Colonial home right in the heart of The Woodlands! Conveniently located to Northshore Park, Lake Woodlands, shopping & dining at Hughes Landing and Market Street, all within biking or walking distance. One Story floor plan with an elegant/charming vibe. Formal dining/living upon entry with detailed molding, built in's surrounding the fireplace. A cozy casual living space just off a captivating culinary kitchen complete with floating shelves, custom cabinets, shiplap accent walls & detailed lighting. Decor kitchen appliances, 6 burner gas range, in wall oven and pull out microwave drawer. Butlers pantry includes storage, beverage cooler and floating shelves. Designated office area with built in desk.2 secondary bedrooms with full baths. Luxurious Primary bedroom and bath with separate steam shower and soaking tub/2 closets. Backyard resort w waterfall pool /spa, under covered seating area and NO REAR NEIGHBORS. Walk up TX basement for ample storage, new roof 2023.
Location
State TX
County Montgomery
Community The Woodlands
Area The Woodlands
Rooms
Bedroom Description All Bedrooms Down,En-Suite Bath,Primary Bed - 1st Floor,Walk-In Closet
Other Rooms Breakfast Room, Entry, Family Room, Formal Dining, Utility Room in House
Master Bathroom Full Secondary Bathroom Down, Primary Bath: Separate Shower, Primary Bath: Soaking Tub
Kitchen Breakfast Bar, Butler Pantry, Island w/ Cooktop, Pantry, Under Cabinet Lighting
Interior
Interior Features Crown Molding, Fire/Smoke Alarm, Formal Entry/Foyer, Window Coverings
Heating Central Gas
Cooling Central Electric
Flooring Engineered Wood, Tile
Fireplaces Number 1
Fireplaces Type Gaslog Fireplace
Exterior
Exterior Feature Back Yard Fenced, Covered Patio/Deck, Porch, Sprinkler System
Parking Features Attached Garage
Garage Spaces 2.0
Garage Description Auto Garage Door Opener
Pool Gunite, In Ground, Pool With Hot Tub Attached
Roof Type Composition
Street Surface Concrete,Curbs
Private Pool Yes
Building
Lot Description Subdivision Lot
Story 1
Foundation Slab
Lot Size Range 0 Up To 1/4 Acre
Builder Name Ross Munger Custom Homes
Sewer Public Sewer
Water Public Water, Water District
Structure Type Brick,Cement Board
New Construction No
Schools
Elementary Schools Sally Ride Elementary School
Middle Schools Knox Junior High School
High Schools The Woodlands College Park High School
School District 11 - Conroe
Others
Senior Community No
Restrictions Deed Restrictions
Tax ID 9726-35-00500
Energy Description Ceiling Fans,Digital Program Thermostat,Energy Star/CFL/LED Lights,High-Efficiency HVAC,Insulated/Low-E windows
Acceptable Financing Cash Sale, Conventional, VA
Tax Rate 1.7758
Disclosures Mud, Sellers Disclosure
Listing Terms Cash Sale, Conventional, VA
Financing Cash Sale,Conventional,VA
Special Listing Condition Mud, Sellers Disclosure
Read Less Info
Want to know what your home might be worth? Contact us for a FREE valuation!

Our team is ready to help you sell your home for the highest possible price ASAP

Bought with Keller Williams Realty The Woodlands
Learn More About LPT Realty







