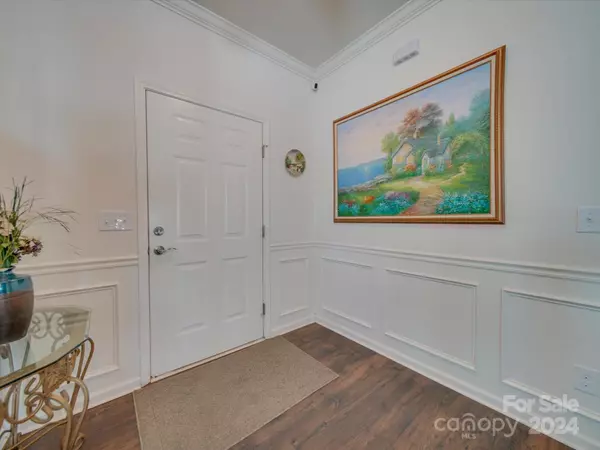$520,000
$530,000
1.9%For more information regarding the value of a property, please contact us for a free consultation.
3 Beds
3 Baths
2,851 SqFt
SOLD DATE : 10/03/2024
Key Details
Sold Price $520,000
Property Type Single Family Home
Sub Type Single Family Residence
Listing Status Sold
Purchase Type For Sale
Square Footage 2,851 sqft
Price per Sqft $182
Subdivision Greenbrier
MLS Listing ID 4163871
Sold Date 10/03/24
Bedrooms 3
Full Baths 2
Half Baths 1
HOA Fees $31
HOA Y/N 1
Abv Grd Liv Area 2,851
Year Built 2019
Lot Size 0.290 Acres
Acres 0.29
Property Description
Beautifully designed two-story home featuring 3 bedrooms, 2.5 baths, w/the primary suite conveniently located on the main level. As you enter, you'll find a private study perfect for working from home, a formal dining room for special occasions, and a well-appointed kitchen boasting abundant storage, granite countertops, SS appliances, a gas stove, tech center-built ins, & a large island w/ breakfast seating. The great room seamlessly connects to the kitchen & dining area, creating an open & inviting space. A convenient drop zone near the garage provides additional storage. On the main level, the huge primary BR w/ ensuite offers a tranquil retreat w/ a dual sink vanity, garden tub, separate shower, & spacious walk-in closet. Upstairs, you'll find a versatile bonus/game room & two additional bedrooms, each with walk-in closets, share a full bath. There's also a dedicated craft/sewing area for creative pursuits. A fenced backyard and extended patio complete this home.
Location
State NC
County Union
Zoning AF8
Rooms
Main Level Bedrooms 1
Interior
Heating Floor Furnace, Natural Gas
Cooling Central Air
Fireplace false
Appliance Dishwasher, Disposal, Electric Water Heater, Gas Oven, Gas Range, Microwave, Plumbed For Ice Maker, Refrigerator
Exterior
Garage Spaces 2.0
Fence Back Yard, Fenced
Utilities Available Cable Available
Parking Type Attached Garage
Garage true
Building
Foundation Slab
Sewer Public Sewer
Water City
Level or Stories Two
Structure Type Fiber Cement,Stone Veneer
New Construction false
Schools
Elementary Schools Western Union
Middle Schools Parkwood
High Schools Parkwood
Others
HOA Name CAMS
Senior Community false
Restrictions Architectural Review
Acceptable Financing Cash, Conventional
Listing Terms Cash, Conventional
Special Listing Condition None
Read Less Info
Want to know what your home might be worth? Contact us for a FREE valuation!

Our team is ready to help you sell your home for the highest possible price ASAP
© 2024 Listings courtesy of Canopy MLS as distributed by MLS GRID. All Rights Reserved.
Bought with Michelle Wilkinson • Click Your Heels LLC

Find out why customers are choosing LPT Realty to meet their real estate needs






