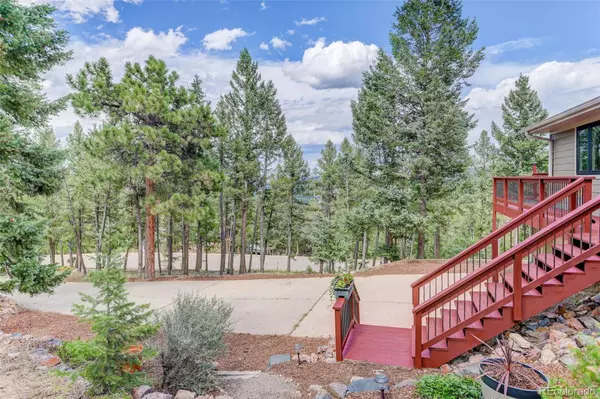$760,000
$780,000
2.6%For more information regarding the value of a property, please contact us for a free consultation.
3 Beds
3 Baths
1,330 SqFt
SOLD DATE : 10/01/2024
Key Details
Sold Price $760,000
Property Type Single Family Home
Sub Type Single Family Residence
Listing Status Sold
Purchase Type For Sale
Square Footage 1,330 sqft
Price per Sqft $571
Subdivision Valley-Hi Ranch
MLS Listing ID 7731976
Sold Date 10/01/24
Style Mountain Contemporary
Bedrooms 3
Full Baths 1
Three Quarter Bath 2
Condo Fees $30
HOA Fees $2/ann
HOA Y/N Yes
Originating Board recolorado
Year Built 1972
Annual Tax Amount $3,072
Tax Year 2023
Lot Size 1.080 Acres
Acres 1.08
Property Description
Welcome to 27992 Bonanza Dr, Evergreen, CO – a remodeled home nestled in the sought-after Valley Hi Estates subdivision. This spacious 2,240 sqft property offers a perfect blend of modern comfort and mountain charm, sitting on a generous 1.08-acre lot.
Featuring 3 bedrooms and 3 baths, this beautifully updated home provides ample space for you and your guests. The interior has been thoughtfully remodeled, boasting contemporary finishes while maintaining its rustic appeal. The lower level includes a brand-new in-law suite, ideal for extended family or guests seeking privacy and comfort. Additionally, the spacious two-car attached garage ensures your vehicles are safe from the elements. The expansive 1.08-acre lot offers tranquility and privacy, making it perfect for outdoor enthusiasts and nature lovers. Step inside to discover a bright and airy living space, highlighted by large new windows that flood the home with natural light and offer stunning views of the surrounding landscape. The open-concept layout seamlessly connects the living, dining, and kitchen areas, creating an ideal space for entertaining. The gourmet kitchen features modern appliances, ample counter space, and stylish cabinetry, making it a chef’s delight. Each bedroom is generously sized, providing comfort and relaxation, while the master suite is a true retreat, complete with a luxurious en-suite bath. Located in the desirable Evergreen community, this home offers easy access to local amenities, top-rated schools, and endless outdoor activities. Whether you’re enjoying a quiet evening on the deck or exploring the nearby trails at the Flying J Ranch, 27992 Bonanza Dr is the perfect place to call home. Don’t miss this opportunity to own a piece of Colorado’s natural beauty with all the modern conveniences you desire. Schedule your showing today and experience the magic of this exceptional property!
Location
State CO
County Jefferson
Zoning A-1
Rooms
Basement Finished
Main Level Bedrooms 3
Interior
Interior Features Ceiling Fan(s), Eat-in Kitchen, Granite Counters, High Ceilings, In-Law Floor Plan, Open Floorplan, Pantry, Primary Suite, Walk-In Closet(s)
Heating Baseboard, Hot Water
Cooling None
Flooring Carpet, Linoleum, Tile, Wood
Fireplaces Number 1
Fireplaces Type Living Room, Wood Burning
Fireplace Y
Appliance Dishwasher, Disposal, Dryer, Gas Water Heater, Microwave, Range, Refrigerator, Self Cleaning Oven, Washer
Exterior
Exterior Feature Private Yard
Garage Concrete
Garage Spaces 2.0
Fence None
Roof Type Composition
Parking Type Concrete
Total Parking Spaces 2
Garage Yes
Building
Lot Description Many Trees
Story One
Foundation Slab
Sewer Septic Tank
Water Well
Level or Stories One
Structure Type Frame
Schools
Elementary Schools Marshdale
Middle Schools West Jefferson
High Schools Conifer
School District Jefferson County R-1
Others
Senior Community No
Ownership Individual
Acceptable Financing 1031 Exchange, Cash, Conventional, FHA, VA Loan
Listing Terms 1031 Exchange, Cash, Conventional, FHA, VA Loan
Special Listing Condition None
Read Less Info
Want to know what your home might be worth? Contact us for a FREE valuation!

Our team is ready to help you sell your home for the highest possible price ASAP

© 2024 METROLIST, INC., DBA RECOLORADO® – All Rights Reserved
6455 S. Yosemite St., Suite 500 Greenwood Village, CO 80111 USA
Bought with The Adventurous Agent

Find out why customers are choosing LPT Realty to meet their real estate needs






