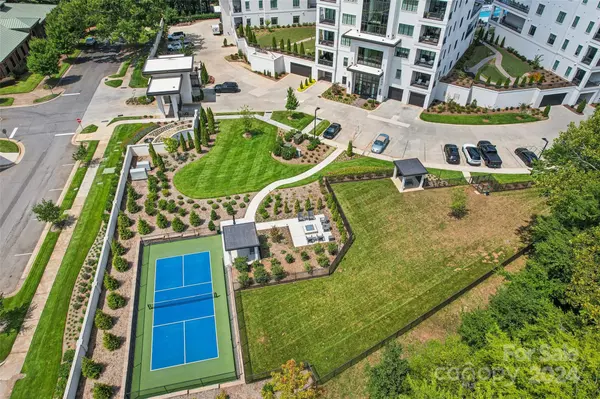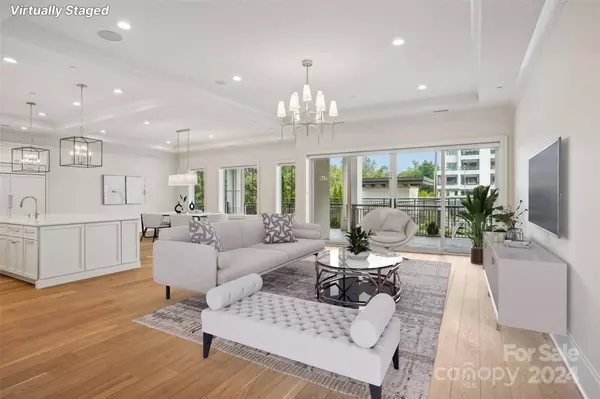$1,514,000
$1,525,000
0.7%For more information regarding the value of a property, please contact us for a free consultation.
3 Beds
4 Baths
2,864 SqFt
SOLD DATE : 10/01/2024
Key Details
Sold Price $1,514,000
Property Type Condo
Sub Type Condominium
Listing Status Sold
Purchase Type For Sale
Square Footage 2,864 sqft
Price per Sqft $528
Subdivision Watermark
MLS Listing ID 4112266
Sold Date 10/01/24
Style Contemporary
Bedrooms 3
Full Baths 3
Half Baths 1
Construction Status Completed
HOA Fees $1,221/mo
HOA Y/N 1
Abv Grd Liv Area 2,864
Year Built 2020
Property Description
Are you in search of a luxury home with immediate move-in and unparalleled access to Lake Norman and Charlotte? Welcome to Watermark Lake Norman Luxury Condominiums in Cornelius, NC – offering ultimate privacy and elegance. This exquisite residence features 3 bedrooms, each with an ensuite bathroom. The primary bedroom boasts a private balcony, zero-entry shower, and luxurious ensuite with soaking tub. The chef's kitchen includes top-of-the-line appliances: Subzero 48" Refrigerator/Freezer, Wolfe dual fuel double oven, microwave drawer, and large island. Enjoy the covered lanai facing the pool, shaded by trees on the west side. Amenities include a community center, gym, resort-style pool, putting green, pickleball court, dog park, and firepit area with secure ground-level parking for 2 cars, EV charger included, and storage. Just 25 miles north of uptown Charlotte and minutes to Lake Norman restaurants and marinas. Don’t miss this extraordinary opportunity at Watermark Lake Norman.
Location
State NC
County Mecklenburg
Building/Complex Name Watermark
Zoning CRA142
Body of Water Lake Norman
Rooms
Basement Basement Garage Door, Exterior Entry, Interior Entry
Main Level Bedrooms 3
Interior
Interior Features Built-in Features, Drop Zone, Elevator, Hot Tub, Kitchen Island, Open Floorplan, Storage, Walk-In Closet(s), Walk-In Pantry, Wet Bar
Heating Electric, ENERGY STAR Qualified Equipment, Heat Pump
Cooling Central Air, ENERGY STAR Qualified Equipment, Zoned
Flooring Hardwood, Wood
Fireplace false
Appliance Dishwasher, Disposal, Double Oven, Exhaust Hood, Gas Cooktop, Gas Water Heater, Microwave, Plumbed For Ice Maker, Refrigerator, Self Cleaning Oven, Tankless Water Heater, Washer/Dryer
Exterior
Exterior Feature Fire Pit, In-Ground Irrigation, Lawn Maintenance, Outdoor Kitchen, Storage, Other - See Remarks
Garage Spaces 2.0
Fence Fenced, Full
Community Features Clubhouse, Elevator, Fitness Center, Gated, Hot Tub, Putting Green, Sidewalks, Sport Court, Street Lights
Utilities Available Electricity Connected, Gas, Underground Power Lines, Underground Utilities, Wired Internet Available
Roof Type Rubber
Parking Type Assigned, Electric Gate, Electric Vehicle Charging Station(s), Attached Garage, Garage Door Opener, Keypad Entry, Parking Garage, Parking Space(s), Shared Driveway
Garage true
Building
Lot Description Cleared, End Unit, Wooded, Views
Foundation Slab
Builder Name JMR Construction
Sewer Public Sewer
Water City
Architectural Style Contemporary
Level or Stories One
Structure Type Synthetic Stucco
New Construction false
Construction Status Completed
Schools
Elementary Schools Unspecified
Middle Schools Unspecified
High Schools Unspecified
Others
HOA Name Nancy Henderson
Senior Community false
Restrictions Architectural Review,Manufactured Home Not Allowed,Modular Not Allowed,Subdivision
Acceptable Financing Cash, Conventional
Horse Property None
Listing Terms Cash, Conventional
Special Listing Condition None
Read Less Info
Want to know what your home might be worth? Contact us for a FREE valuation!

Our team is ready to help you sell your home for the highest possible price ASAP
© 2024 Listings courtesy of Canopy MLS as distributed by MLS GRID. All Rights Reserved.
Bought with Charlynn Straatmann • Keller Williams Ballantyne Area

Find out why customers are choosing LPT Realty to meet their real estate needs






