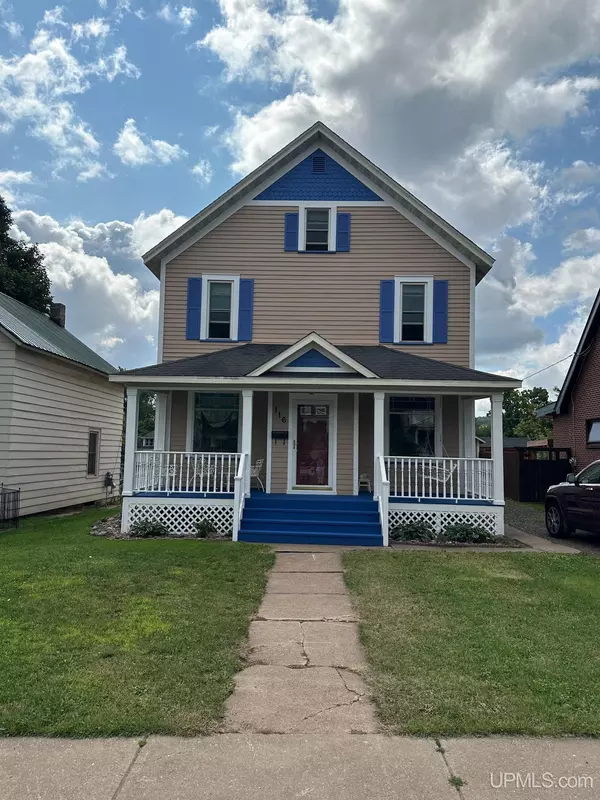$297,500
$254,900
16.7%For more information regarding the value of a property, please contact us for a free consultation.
4 Beds
2 Baths
2,100 SqFt
SOLD DATE : 09/30/2024
Key Details
Sold Price $297,500
Property Type Single Family Home
Sub Type Single Family
Listing Status Sold
Purchase Type For Sale
Square Footage 2,100 sqft
Price per Sqft $141
Subdivision Pioneer Iron Companys
MLS Listing ID 50152724
Sold Date 09/30/24
Style 2 Story
Bedrooms 4
Full Baths 1
Half Baths 1
Abv Grd Liv Area 2,100
Year Built 1900
Annual Tax Amount $1,966
Tax Year 2023
Lot Size 6,098 Sqft
Acres 0.14
Lot Dimensions 50x130
Property Description
This home is the perfect blend of historic charm and modern day functionality- truly a must see!! Just as adorable inside as it is on the outside. The freshly stained front porch invites you to come sit on the porch swing and enjoy a glass of lemonade while visiting with friends & neighbors. Watch the Pioneer day parade come right down your street! Enter through the welcoming foyer and take in the 9ft ceilings and the newly refinished classic hardwood floors with original woodwork and trim. French doors take you into the den with the pretty stained glass window and a small half bath. You're going to love the living and dining room that is the full length of the house, with another set of French doors that take you out to an extremely spacious deck that can handle multiple sitting spaces and guests. The gourmet kitchen is a dream and comes equipped with an oversized 5 burner gas range w/side warming oven, stainless appliances, shelving for cookbooks and collectibles, and an island for additional working space. Easy access from the 1-car garage to the kitchen via a cute enclosed back porch, perfect for unloading groceries and hanging coats. Head upstairs to 4 nice sized bedrooms, two with walk-in closets. The full bathroom features a jetted tub for those days you need a little extra self-care, plus dual sinks for getting ready in the morning. The finished walk-up attic is Amazing!! This giant room has been remodeled into an incredible, peaceful retreat or to be anything your heart desires! Fully carpeted with two cool bookcases tucked against one wall. This room is perfect for a game room, movie nights, kids sleepovers, teen hangout and so much more!! Sauna anyone? You'll find that in the basement, along with the laundry area, lots of storage space and a workbench area, pegboard for tools, washtub for messy projects and a door leading outside to the semi-private backyard retreat with a inground firepit, lilac bushes and a garden area. There are still lots of warm days left to enjoy this beautiful backyard! The kids can walk to the Middle and High school. Super close to Negaunee's constantly evolving and fun downtown. * All offers to be submitted by noon Aug 27th 2024.*
Location
State MI
County Marquette
Area Negaunee (52021)
Zoning Residential
Rooms
Basement Block, Walk Out
Interior
Interior Features 9 ft + Ceilings, Cable/Internet Avail., Hardwood Floors, Spa/Jetted Tub, Walk-In Closet, Window Treatment(s)
Hot Water Gas
Heating Boiler, Hot Water
Cooling Ceiling Fan(s)
Appliance Dishwasher, Dryer, Microwave, Range/Oven, Refrigerator, Washer
Exterior
Garage Detached Garage
Garage Spaces 1.0
Waterfront No
Garage Yes
Building
Story 2 Story
Foundation Basement
Water Public Water
Architectural Style Traditional, Conventional Frame
Structure Type Wood
Schools
Elementary Schools Lakeview Elem
Middle Schools Negaunee Middle School
High Schools Negaunee High School
School District Negaunee Public Schools
Others
Ownership Private
SqFt Source CubiCasa
Energy Description Natural Gas
Acceptable Financing Cash
Listing Terms Cash
Financing Cash,Conventional,Conventional Blend,FHA,VA
Read Less Info
Want to know what your home might be worth? Contact us for a FREE valuation!

Our team is ready to help you sell your home for the highest possible price ASAP

Provided through IDX via MiRealSource. Courtesy of MiRealSource Shareholder. Copyright MiRealSource.
Bought with RE/MAX 1ST REALTY

Find out why customers are choosing LPT Realty to meet their real estate needs






