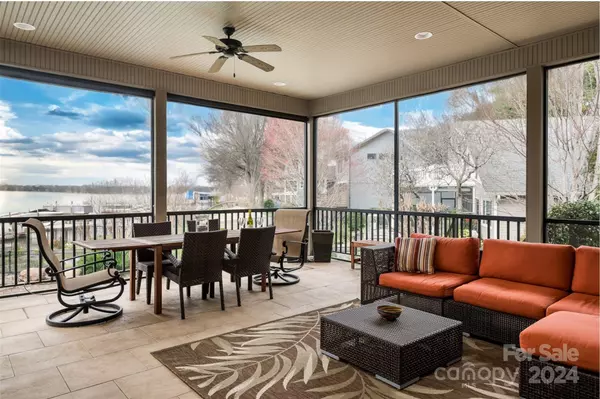$2,640,000
$2,395,000
10.2%For more information regarding the value of a property, please contact us for a free consultation.
4 Beds
5 Baths
4,160 SqFt
SOLD DATE : 09/25/2024
Key Details
Sold Price $2,640,000
Property Type Single Family Home
Sub Type Single Family Residence
Listing Status Sold
Purchase Type For Sale
Square Footage 4,160 sqft
Price per Sqft $634
Subdivision Island Forest
MLS Listing ID 4176031
Sold Date 09/25/24
Style Transitional
Bedrooms 4
Full Baths 4
Half Baths 1
Abv Grd Liv Area 4,160
Year Built 2008
Lot Size 0.460 Acres
Acres 0.46
Property Description
Welcome to 20417 Island Forest. Poised near the southern tip of Lake Norman, this waterfront home displays majestic views that will take your breath away. Open and inviting interior spotlights elegant living spaces and maximizes the stunning views. Imagine curling up with a good book on the expansive screened porch, soaking up the sun by the state-of-the-art pool, or hanging out on the outdoor terrace. This home is perfect for entertaining. Invite your family and friends over for a delightful evening of grilling by the outdoor fireplace. Enjoy fishing from the dock or take a leisurely boat ride on Lake Norman. Built in 2008, this home feels brand new, boasting an amazing floor plan that includes over 2800 square feet on the main level and an additional 1200 square feet on the lower level. If you're looking for the convenience of one-level living, this home is for you!
Location
State NC
County Mecklenburg
Zoning GR
Body of Water Lake Norman
Rooms
Basement Finished, Walk-Out Access
Main Level Bedrooms 3
Interior
Interior Features Breakfast Bar, Built-in Features, Cable Prewire, Central Vacuum, Open Floorplan, Split Bedroom, Walk-In Closet(s), Walk-In Pantry
Heating Forced Air, Natural Gas
Cooling Ceiling Fan(s), Central Air
Flooring Tile, Wood
Fireplaces Type Family Room, Great Room, Outside
Fireplace true
Appliance Dishwasher, Disposal, Gas Cooktop, Gas Water Heater, Microwave, Plumbed For Ice Maker, Refrigerator
Exterior
Exterior Feature In-Ground Irrigation, Outdoor Kitchen
Garage Spaces 2.0
Fence Fenced
Waterfront Description Dock,Pier
View Water
Parking Type Circular Driveway, Driveway, Attached Garage, Garage Shop
Garage true
Building
Lot Description Waterfront
Foundation Basement
Sewer Public Sewer
Water City
Architectural Style Transitional
Level or Stories One
Structure Type Hard Stucco
New Construction false
Schools
Elementary Schools Cornelius
Middle Schools Bailey
High Schools William Amos Hough
Others
Senior Community false
Restrictions Architectural Review,Deed,Subdivision
Acceptable Financing Cash, Conventional
Listing Terms Cash, Conventional
Special Listing Condition None
Read Less Info
Want to know what your home might be worth? Contact us for a FREE valuation!

Our team is ready to help you sell your home for the highest possible price ASAP
© 2024 Listings courtesy of Canopy MLS as distributed by MLS GRID. All Rights Reserved.
Bought with Joe Puma • Puma & Associates Realty, Inc.

Find out why customers are choosing LPT Realty to meet their real estate needs






