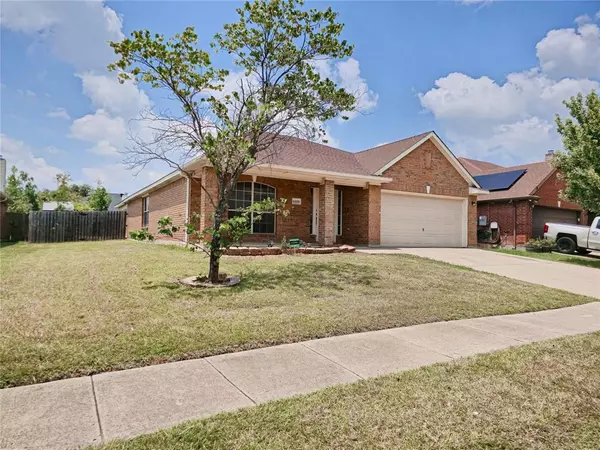$349,500
For more information regarding the value of a property, please contact us for a free consultation.
4 Beds
2 Baths
1,904 SqFt
SOLD DATE : 09/24/2024
Key Details
Property Type Single Family Home
Sub Type Single Family Residence
Listing Status Sold
Purchase Type For Sale
Square Footage 1,904 sqft
Price per Sqft $183
Subdivision Meadow Vista Estates
MLS Listing ID 20678930
Sold Date 09/24/24
Bedrooms 4
Full Baths 2
HOA Y/N None
Year Built 2003
Lot Size 7,361 Sqft
Acres 0.169
Property Description
** New Listing **
Move in Ready Home in nice neighborhood!
Very clean and well maintained single story OPEN CONCEPT 4 BEDROOMS 2 FULL BATHS w High 10 Ft Ceilings
Formal Dining Room w double doors at front of home, can also be spacious office room. Laminate and tiled flooring continuous throughout home with fresh paint!
Kitchen has ample cabinet and counter space with separate pantry. NEW oven & stove and NEW master bath double sink vanity. Very clean with modern light fixtures, ceiling fans. Utility room connected to clean 2 car garage.
Nice covered front and back patio for relaxation time outside with outdoor fan!
Home has Oak tree in front yard and back yard has cedar with fruitful pear tree and shed for outdoor storage
*Must See Home*
Close to Parks Mall, nearby parks & Joe Pool Lake
Nearby walking distance to PEARCY STEM Academy (Good Rating School)
Location
State TX
County Tarrant
Direction I-30 W Fort Worth Exit 30B toward TX-360 S Exit towards Camp Wisdom Rd Sublett Rd Continue onto S State Hwy 360 S Watson Rd Turn Right on E Sublett Rd Turn Left on Silo Rd Turn Right on Eden Rd Turn Right on Thunderbird Dr Turn Right on Kingfisher Ln Turn Left on Snowy Owl St Home on Right
Rooms
Dining Room 1
Interior
Interior Features Cable TV Available, Double Vanity, Eat-in Kitchen, Open Floorplan, Pantry, Walk-In Closet(s)
Heating Central, Electric
Cooling Ceiling Fan(s), Central Air, Electric
Flooring Ceramic Tile, Laminate
Fireplaces Type None
Appliance Dishwasher, Electric Cooktop, Electric Oven, Electric Water Heater
Heat Source Central, Electric
Laundry Electric Dryer Hookup, Utility Room, Washer Hookup
Exterior
Exterior Feature Covered Patio/Porch
Garage Spaces 2.0
Carport Spaces 2
Fence Fenced, Wood
Utilities Available All Weather Road, Cable Available, City Sewer, City Water, Concrete
Roof Type Composition
Total Parking Spaces 2
Garage Yes
Building
Lot Description Acreage
Story One
Foundation Slab
Level or Stories One
Structure Type Brick
Schools
Elementary Schools Pearcy
High Schools Seguin
School District Arlington Isd
Others
Ownership See Tax
Acceptable Financing Cash, Contact Agent, Conventional, FHA, VA Loan
Listing Terms Cash, Contact Agent, Conventional, FHA, VA Loan
Financing Conventional
Read Less Info
Want to know what your home might be worth? Contact us for a FREE valuation!

Our team is ready to help you sell your home for the highest possible price ASAP

©2024 North Texas Real Estate Information Systems.
Bought with Ethan Dao • eXp Realty LLC
Learn More About LPT Realty







