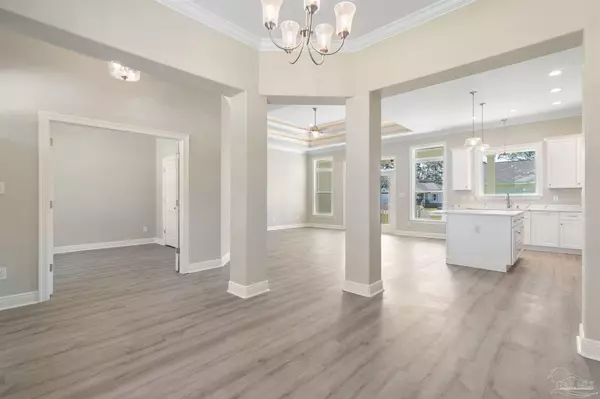Bought with Kyle Mcgee • Levin Rinke Realty
$435,000
$445,000
2.2%For more information regarding the value of a property, please contact us for a free consultation.
4 Beds
2 Baths
1,958 SqFt
SOLD DATE : 09/24/2024
Key Details
Sold Price $435,000
Property Type Single Family Home
Sub Type Single Family Residence
Listing Status Sold
Purchase Type For Sale
Square Footage 1,958 sqft
Price per Sqft $222
Subdivision Eventide Estates
MLS Listing ID 642236
Sold Date 09/24/24
Style Craftsman
Bedrooms 4
Full Baths 2
HOA Fees $5/ann
HOA Y/N Yes
Originating Board Pensacola MLS
Year Built 2024
Lot Size 0.380 Acres
Acres 0.38
Property Description
Introducing a stunning new construction home in Eventide Estates boasting an array of luxurious upgrades! This custom-built 4-bedroom, 2-bathroom craftsman residence is a true masterpiece. Its open concept layout with a split floor plan creates a seamless flow, complemented by 9' & 10' ceilings with 12' treys adding a sense of spaciousness. In addition, natural light streams through the floor-to-ceiling windows throughout the home. The kitchen is equipped with stainless steel kitchen appliances, a large island, and quartz countertops making it perfect for culinary enthusiasts. With 2 bedrooms and a master suite, along with a separate office (or potential 4th bedroom) and a meticulously designed laundry room brimming with cabinets, functionality meets elegance effortlessly. Step outside through the French doors onto the expansive back patio, perfect for entertaining or enjoying the incoming spring weather. The sodded lot and sprinkler system ensure effortless lawn maintenance, while the finished attached 2-car garage provides convenience and security. This home is truly a showstopper, offering a rare opportunity to own a masterpiece crafted by Sunchase Construction.
Location
State FL
County Santa Rosa
Zoning Res Single
Rooms
Dining Room Formal Dining Room
Kitchen Updated, Kitchen Island
Interior
Interior Features Baseboards, Ceiling Fan(s), High Ceilings, Recessed Lighting, Walk-In Closet(s)
Heating Central
Cooling Central Air, Ceiling Fan(s)
Flooring Tile, Vinyl
Appliance Electric Water Heater, Built In Microwave, Dishwasher, Disposal
Exterior
Exterior Feature Sprinkler
Parking Features 2 Car Garage
Garage Spaces 2.0
Pool None
View Y/N No
Roof Type Composition
Total Parking Spaces 2
Garage Yes
Building
Lot Description Cul-De-Sac
Faces I-10 TO SOUTH ON AVALON BLVD TO WEST ON BAY MEADOWS RD TO SOUTH ON BAY POINT BLVD TO RIGHT INTO EVENTIDE ESTATES.
Story 1
Water Public
Structure Type Frame
New Construction Yes
Others
HOA Fee Include Association
Tax ID 161S28110200B000190
Read Less Info
Want to know what your home might be worth? Contact us for a FREE valuation!

Our team is ready to help you sell your home for the highest possible price ASAP
Learn More About LPT Realty







