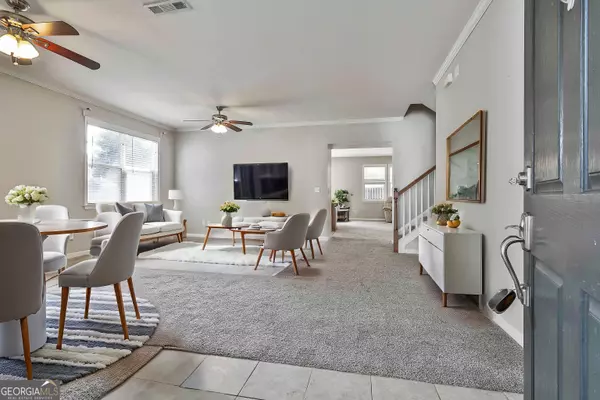Bought with Tara C C • NextHome MainStreet
$425,000
$425,000
For more information regarding the value of a property, please contact us for a free consultation.
4 Beds
3 Baths
3,046 SqFt
SOLD DATE : 09/23/2024
Key Details
Sold Price $425,000
Property Type Single Family Home
Sub Type Single Family Residence
Listing Status Sold
Purchase Type For Sale
Square Footage 3,046 sqft
Price per Sqft $139
Subdivision Heritage Ridge
MLS Listing ID 10364533
Sold Date 09/23/24
Style Traditional
Bedrooms 4
Full Baths 3
Construction Status Resale
HOA Fees $600
HOA Y/N Yes
Year Built 2005
Annual Tax Amount $3,114
Tax Year 2023
Lot Size 7,405 Sqft
Property Description
Welcome to this delightful 4-bedroom, 3-bath home nestled in the sought-after Heritage Ridge Subdivision. Designed with family living in mind, this two-story home offers a blend of comfort and style. The main floor features a spacious formal living and dining room combo, perfect for gatherings and special occasions. The living room, with its cozy fireplace, flows effortlessly into the dining area and well-appointed kitchen. The kitchen is a cook's delight, boasting stainless steel appliances, a convenient island, and a pantry for all your storage needs. From the dining area, sliding glass doors lead to a fully fenced backyard with a covered patio-ideal for relaxing or entertaining outdoors. The main level also includes a guest bedroom, a full bathroom, and a laundry room, adding to the home's functionality and convenience. Upstairs, the owner's suite serves as a private retreat with an en-suite bath, while two additional bedrooms share a full bath. A versatile loft space on this level offers endless possibilities-whether you need a home office, playroom, or an extra guest room. Beyond the home, enjoy the outstanding amenities offered by the Heritage Ridge HOA, including a clubhouse with a fitness center, a pool, a hot tub, tennis & pickleball courts, and a park with a playground-perfect for both relaxation and recreation.T his home is perfect for those looking to enjoy both comfort and convenience.
Location
State GA
County Coweta
Rooms
Basement None
Main Level Bedrooms 1
Interior
Interior Features Attic Expandable, Double Vanity, Soaking Tub, Tile Bath, Walk-In Closet(s)
Heating Natural Gas, Central, Zoned, Dual
Cooling Electric, Ceiling Fan(s), Central Air, Zoned, Dual
Flooring Carpet, Tile
Fireplaces Number 1
Fireplaces Type Factory Built, Gas Starter, Living Room
Exterior
Exterior Feature Other
Garage Attached, Garage, Garage Door Opener, Kitchen Level
Garage Spaces 2.0
Fence Back Yard, Fenced, Privacy, Wood
Community Features Playground, Pool, Sidewalks, Street Lights, Tennis Court(s)
Utilities Available Underground Utilities, Cable Available, Sewer Connected
Roof Type Composition
Building
Story Two
Foundation Slab
Sewer Public Sewer
Level or Stories Two
Structure Type Other
Construction Status Resale
Schools
Elementary Schools Welch
Middle Schools Arnall
High Schools East Coweta
Others
Acceptable Financing Cash, Conventional, FHA, VA Loan
Listing Terms Cash, Conventional, FHA, VA Loan
Financing Conventional
Read Less Info
Want to know what your home might be worth? Contact us for a FREE valuation!

Our team is ready to help you sell your home for the highest possible price ASAP

© 2024 Georgia Multiple Listing Service. All Rights Reserved.

Find out why customers are choosing LPT Realty to meet their real estate needs






