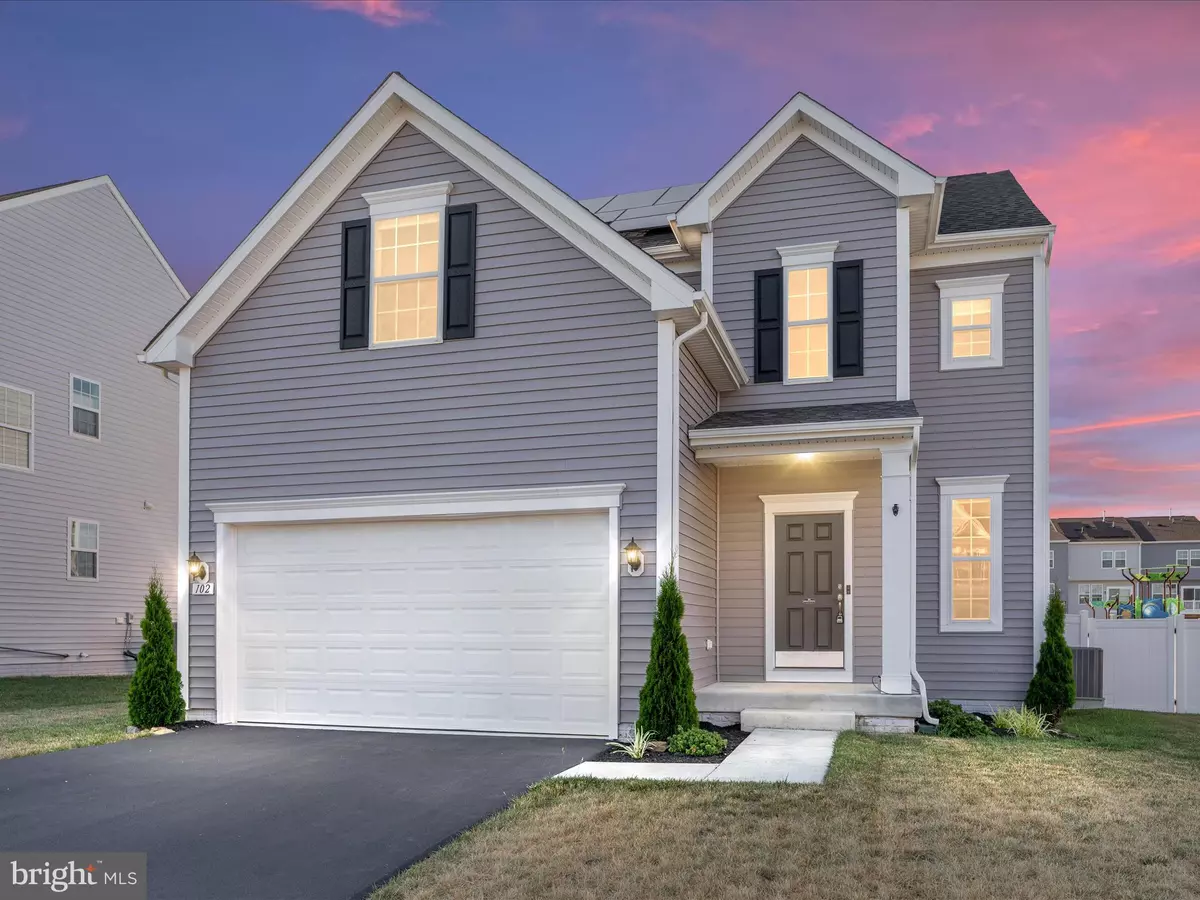$475,000
$465,000
2.2%For more information regarding the value of a property, please contact us for a free consultation.
4 Beds
3 Baths
2,116 SqFt
SOLD DATE : 09/13/2024
Key Details
Sold Price $475,000
Property Type Single Family Home
Sub Type Detached
Listing Status Sold
Purchase Type For Sale
Square Footage 2,116 sqft
Price per Sqft $224
Subdivision Freedom Manor
MLS Listing ID VAFV2019948
Sold Date 09/13/24
Style Colonial
Bedrooms 4
Full Baths 2
Half Baths 1
HOA Fees $55/mo
HOA Y/N Y
Abv Grd Liv Area 1,810
Originating Board BRIGHT
Year Built 2022
Annual Tax Amount $1,857
Tax Year 2022
Lot Size 8,276 Sqft
Acres 0.19
Property Description
As you step into this newly built home, completed in 2022, you'll immediately feel the blend of modern comfort and sophisticated style. This detached residence spans three levels, offering four spacious bedrooms, two full bathrooms, and a convenient half-bath. One of the standout features is the home's energy efficiency, thanks to the installed solar panels. These panels, which are owned (not leased), significantly reduce electric bills, often resulting in minimal or no monthly costs. The home's interior welcomes you with neutral custom paint, creating a warm and inviting atmosphere. Imagine stepping out onto the 12 x 12 deck off the kitchen for a morning coffee or an evening meal, overlooking your expansive backyard. This private oasis is fully enclosed with a 6' vinyl privacy fence, perfect for relaxing or entertaining. The tankless, energy-efficient whole-house hot water heater ensures you have endless hot water whenever you need it. The kitchen itself is a chef's dream, featuring 42" upgraded cabinets, stunning granite countertops, under-cabinet lighting, and premium Whirlpool stainless steel appliances. The luxury vinyl plank (LVP) and tile flooring (LVT) throughout the home add a touch of elegance and durability. The living room is anchored by a gas fireplace with a mantel and granite surround, perfect for cozy evenings. Crown molding and tray ceilings add an extra layer of refinement to the home's aesthetic. The primary bedroom offers a retreat-like experience with a walk-in closet and a primary bath featuring a double vanity and high-rise vanities. Practicality meets luxury with bedroom-level laundry hook-ups and upgraded LED lighting fixtures throughout. The finished recreation room in the lower level provides additional living space, and there's even more room for storage or potential finished space with the lower level's rough-in for full bath facilities. Stay connected with high-speed internet, and enjoy the convenience of being close to shopping and just a few miles from downtown Winchester, making commuting a breeze. This home isn't just a place to live; it's a place to experience life to the fullest.
Location
State VA
County Frederick
Zoning RP
Rooms
Other Rooms Living Room, Primary Bedroom, Bedroom 2, Bedroom 3, Bedroom 4, Kitchen, Recreation Room, Storage Room, Utility Room, Bathroom 2, Primary Bathroom
Basement Daylight, Partial, Full, Heated, Improved, Interior Access, Windows, Other
Interior
Interior Features Breakfast Area, Carpet, Ceiling Fan(s), Combination Kitchen/Living, Crown Moldings, Family Room Off Kitchen, Floor Plan - Open, Kitchen - Island, Kitchen - Eat-In, Kitchen - Table Space, Pantry, Primary Bath(s), Recessed Lighting, Bathroom - Soaking Tub, Bathroom - Stall Shower, Bathroom - Tub Shower, Upgraded Countertops, Walk-in Closet(s), Combination Kitchen/Dining, Floor Plan - Traditional, Kitchen - Gourmet, Window Treatments, Other
Hot Water Tankless, Natural Gas
Heating Central, Forced Air, Programmable Thermostat
Cooling Ceiling Fan(s), Central A/C, Programmable Thermostat
Flooring Luxury Vinyl Plank, Luxury Vinyl Tile, Carpet
Fireplaces Number 1
Fireplaces Type Gas/Propane, Mantel(s)
Equipment Water Heater - Tankless, Stainless Steel Appliances, Refrigerator, Energy Efficient Appliances, Built-In Microwave, Dishwasher, Disposal, Stove
Fireplace Y
Window Features Double Pane,Energy Efficient,Insulated,Screens,Vinyl Clad
Appliance Water Heater - Tankless, Stainless Steel Appliances, Refrigerator, Energy Efficient Appliances, Built-In Microwave, Dishwasher, Disposal, Stove
Heat Source Natural Gas
Laundry Hookup, Upper Floor
Exterior
Exterior Feature Deck(s)
Parking Features Garage - Front Entry
Garage Spaces 2.0
Fence Vinyl, Privacy, Rear
Utilities Available Natural Gas Available, Electric Available, Cable TV Available, Phone Available, Sewer Available, Water Available, Under Ground
Amenities Available Common Grounds, Tot Lots/Playground, Other
Water Access N
Roof Type Architectural Shingle
Street Surface Access - On Grade,Paved
Accessibility None
Porch Deck(s)
Road Frontage State, Public
Attached Garage 2
Total Parking Spaces 2
Garage Y
Building
Lot Description Front Yard, Level, No Thru Street, Rear Yard
Story 3
Foundation Slab, Concrete Perimeter
Sewer Public Sewer
Water Public
Architectural Style Colonial
Level or Stories 3
Additional Building Above Grade, Below Grade
Structure Type 9'+ Ceilings,2 Story Ceilings,Dry Wall,Tray Ceilings
New Construction N
Schools
Elementary Schools Armel
Middle Schools Admiral Richard E Byrd
High Schools Millbrook
School District Frederick County Public Schools
Others
Pets Allowed Y
HOA Fee Include Common Area Maintenance,Management,Trash
Senior Community No
Tax ID 64I 1 5 64
Ownership Fee Simple
SqFt Source Assessor
Security Features Exterior Cameras,Main Entrance Lock,Smoke Detector
Acceptable Financing FHA, Cash, Conventional, USDA, VA, VHDA
Listing Terms FHA, Cash, Conventional, USDA, VA, VHDA
Financing FHA,Cash,Conventional,USDA,VA,VHDA
Special Listing Condition Standard
Pets Allowed No Pet Restrictions
Read Less Info
Want to know what your home might be worth? Contact us for a FREE valuation!

Our team is ready to help you sell your home for the highest possible price ASAP

Bought with James Lawrence Clark • Mint Realty
Learn More About LPT Realty







