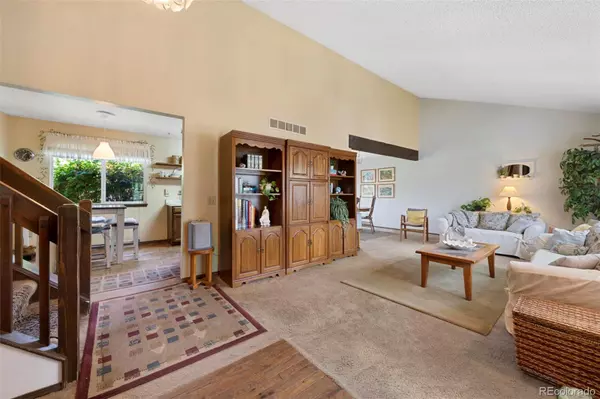$628,000
$624,900
0.5%For more information regarding the value of a property, please contact us for a free consultation.
5 Beds
3 Baths
2,288 SqFt
SOLD DATE : 09/13/2024
Key Details
Sold Price $628,000
Property Type Single Family Home
Sub Type Single Family Residence
Listing Status Sold
Purchase Type For Sale
Square Footage 2,288 sqft
Price per Sqft $274
Subdivision Willow Creek West
MLS Listing ID 4332220
Sold Date 09/13/24
Style Traditional
Bedrooms 5
Full Baths 2
Three Quarter Bath 1
HOA Y/N No
Originating Board recolorado
Year Built 1979
Annual Tax Amount $2,270
Tax Year 2022
Lot Size 0.490 Acres
Acres 0.49
Property Description
PRICE REDUCTION. The price has been dramatically reduced! Take advantage of this fantastic offer. The home is move-in ready with new carpet, but is dated and needs some fix-up—this price reflects those needs. Note, it does not have A/C, but it can easily be added to the 2008 furnace for an estimated 7500 quoted price. The home is older and needs some more love, but it's worth it with 5 bedrooms, 3 bathrooms, and nearby amenities on a .49-acre lot at this price! Think - Urban Homesteading!
Buyers, Don't miss this opportunity at this price in this location! NEW CARPET and on a near 1/2 acre lot —Fabulous neighborhood of Willow Creek West. There are no HOA fees.
This property is on a huge lot on a private cul-de-sac with a huge open backyard. It is close to Cherry Creek schools, parks, trails, and the mall. It is conveniently located, with a short drive to I-25, E-470, and Dry Creek rail station. The home and fenced yard are very spacious, easy to manage, and perfect for entertaining family, pets, friends, and coworkers. Home has 4 levels with 3 bedrooms up and 2 in the basement, 3 bathrooms, master /primary bedroom has a private bath and shower, Main floor has the kitchen with eat-in area, dining room and large living room, down a few stairs to the family room and walk out to the spacious backyard, a few more stairs to the basement with 2 rooms with closets, and an open area also with a closet, a full bathroom with tub and laundry area. Large 2-car garage.
The front yard has lush vegetation, wildflowers, plants, and landscaping, and the backyard is huge, expansive, private, and open, with a serene patio for playing, relaxing, or urban homesteading.
The listing Broker and Seller make no representation or warranties as to the accuracy of any information provided in the MLS listing, including, but not limited to, square footage, bedrooms, bathrooms, lot size, HOA information, parking, taxes, or any other data that is provided for informational purposes only.
Location
State CO
County Arapahoe
Rooms
Basement Finished
Interior
Interior Features Eat-in Kitchen
Heating Forced Air
Cooling None
Fireplaces Number 1
Fireplaces Type Family Room
Fireplace Y
Appliance Cooktop, Dishwasher, Disposal, Refrigerator
Exterior
Exterior Feature Private Yard
Garage Concrete
Garage Spaces 2.0
Fence Full
Roof Type Composition
Parking Type Concrete
Total Parking Spaces 2
Garage Yes
Building
Lot Description Cul-De-Sac, Landscaped
Story Tri-Level
Foundation Slab
Sewer Public Sewer
Water Public
Level or Stories Tri-Level
Structure Type Concrete,Wood Siding
Schools
Elementary Schools Willow Creek
Middle Schools West
High Schools Cherry Creek
School District Cherry Creek 5
Others
Senior Community No
Ownership Individual
Acceptable Financing Cash, Conventional, FHA, VA Loan
Listing Terms Cash, Conventional, FHA, VA Loan
Special Listing Condition None
Read Less Info
Want to know what your home might be worth? Contact us for a FREE valuation!

Our team is ready to help you sell your home for the highest possible price ASAP

© 2024 METROLIST, INC., DBA RECOLORADO® – All Rights Reserved
6455 S. Yosemite St., Suite 500 Greenwood Village, CO 80111 USA
Bought with Boardwalk Real Estate Brokers

Find out why customers are choosing LPT Realty to meet their real estate needs






