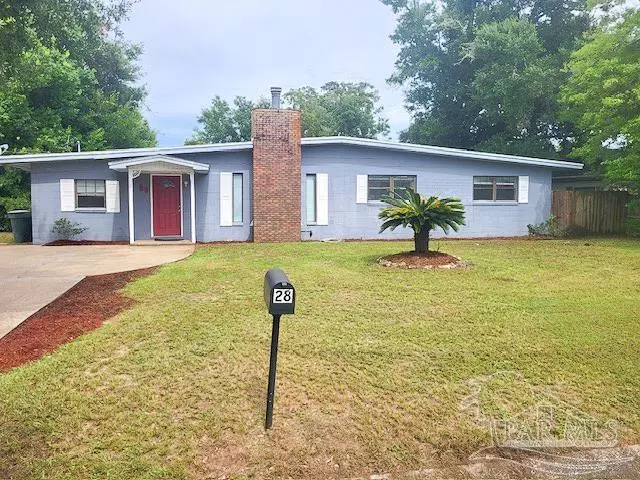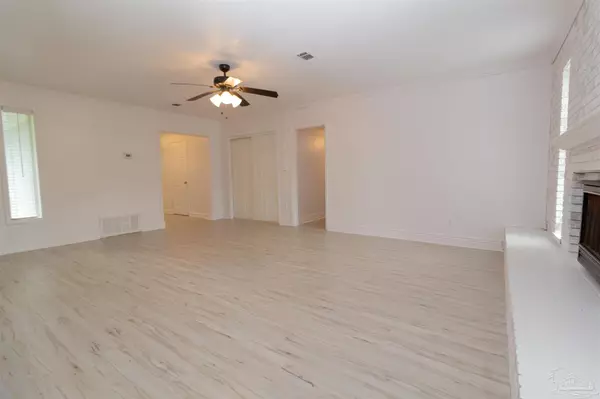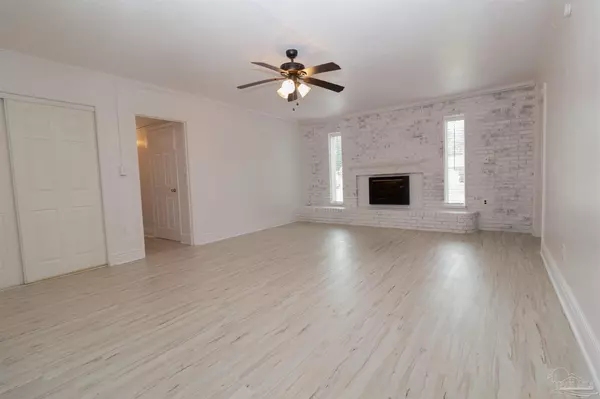Bought with Joshua Ward • KELLER WILLIAMS REALTY GULF COAST
$215,000
$220,000
2.3%For more information regarding the value of a property, please contact us for a free consultation.
4 Beds
2.5 Baths
1,722 SqFt
SOLD DATE : 09/13/2024
Key Details
Sold Price $215,000
Property Type Single Family Home
Sub Type Single Family Residence
Listing Status Sold
Purchase Type For Sale
Square Footage 1,722 sqft
Price per Sqft $124
Subdivision Meadowbrook
MLS Listing ID 649385
Sold Date 09/13/24
Style Traditional
Bedrooms 4
Full Baths 2
Half Baths 1
HOA Y/N No
Originating Board Pensacola MLS
Year Built 1956
Lot Size 10,454 Sqft
Acres 0.24
Property Description
Welcome to your dream home in the Meadowbrook neighborhood of Pensacola! This charming 4-bed, 3-bath house offers a perfect blend of comfort and style. As you step inside, you'll be greeted by a spacious living room featuring a stunning brick feature wall with a full-length raised hearth in front of the fireplace, flanked by two vertical windows. The entire home boasts brand new luxury vinyl plank (LVP) flooring and fresh paint, creating a modern and inviting atmosphere. The half bathroom doubles as a spacious laundry room with a large vanity for added convenience. The kitchen has a large pantry, new stove/oven, new dishwasher, new faucet, and new microwave. Adjacent to the kitchen is a cozy dining room, which opens to the back patio, perfect for easy BBQ access. Built-in shelves line the hallway leading to three well-appointed bedrooms and the first full bathroom, which features fresh paint and a new vanity. The master bedroom boasts a large walk-in closet and an ensuite bathroom. Just off the master bedroom, you'll find a door leading to a brand-new deck and a large backyard edged with mature trees, offering a serene and private outdoor space. This home also has a brand new water heater (July 2024).
Location
State FL
County Escambia
Zoning Res Single
Rooms
Dining Room Kitchen/Dining Combo
Kitchen Not Updated, Laminate Counters, Pantry
Interior
Interior Features Baseboards, Ceiling Fan(s), Crown Molding, High Speed Internet, Walk-In Closet(s)
Heating Central, Fireplace(s)
Cooling Central Air, Ceiling Fan(s)
Fireplace true
Appliance Electric Water Heater, Dishwasher, Microwave, Refrigerator
Exterior
Garage Driveway
Fence Back Yard
Pool None
Waterfront No
View Y/N No
Roof Type Flat
Parking Type Driveway
Total Parking Spaces 2
Garage No
Building
Lot Description Interior Lot
Faces From Lillian Hwy heading West, go to Adkinson Dr and turn Left. Follow around for a 1/4 mile till 28 Adkinson Dr. House will be on your right
Story 1
Water Public
Structure Type Block,Concrete
New Construction No
Others
Tax ID 352S306100014007
Security Features Smoke Detector(s)
Read Less Info
Want to know what your home might be worth? Contact us for a FREE valuation!

Our team is ready to help you sell your home for the highest possible price ASAP

Find out why customers are choosing LPT Realty to meet their real estate needs






