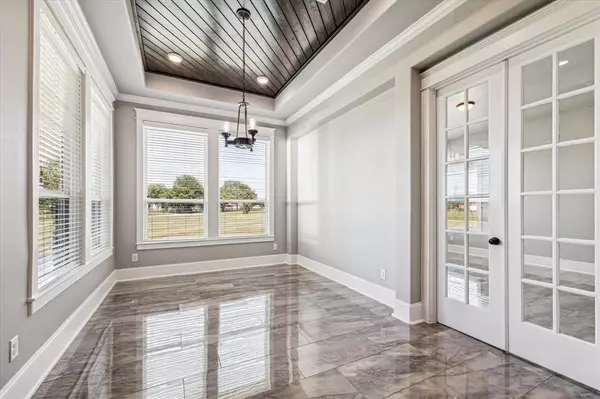$780,000
For more information regarding the value of a property, please contact us for a free consultation.
5 Beds
4.1 Baths
3,800 SqFt
SOLD DATE : 09/11/2024
Key Details
Property Type Single Family Home
Listing Status Sold
Purchase Type For Sale
Square Footage 3,800 sqft
Price per Sqft $193
Subdivision Peregrine Estates 2
MLS Listing ID 47756103
Sold Date 09/11/24
Style Ranch,Traditional
Bedrooms 5
Full Baths 4
Half Baths 1
HOA Fees $4/ann
HOA Y/N 1
Year Built 2020
Annual Tax Amount $11,107
Tax Year 2023
Lot Size 1.840 Acres
Acres 1.84
Property Description
Welcome to luxury ranch living at its finest! This spacious high-ceilinged home boasts 5 bedrooms, 4.5 baths, a game room, and an office, all nestled on a sprawling almost 2-acre corner lot. With a 3-car garage, new tile flooring, a water softener, and all-new exterior lights, every detail exudes modern elegance. Feel secure with the installed security system complete with cameras. Entertain with ease using the integrated sound system spanning the house and porch. The open concept floor plan seamlessly connects living spaces, while the beautiful kitchen, featuring a walk-in pantry, is a chef's delight. Retreat to the luxurious master bathroom offering both a shower and jetted bathtub, accompanied by a spacious walk-in closet. Embrace the ranch lifestyle in this exquisite abode where comfort, style, and security converge.
Location
State TX
County Waller
Area Brookshire
Rooms
Bedroom Description En-Suite Bath,Walk-In Closet
Other Rooms 1 Living Area, Formal Dining, Gameroom Down, Home Office/Study
Master Bathroom Primary Bath: Double Sinks, Primary Bath: Jetted Tub, Primary Bath: Tub/Shower Combo, Secondary Bath(s): Double Sinks
Kitchen Island w/o Cooktop, Kitchen open to Family Room, Pantry, Under Cabinet Lighting, Walk-in Pantry
Interior
Interior Features Alarm System - Owned, Crown Molding, Dry Bar, High Ceiling, Prewired for Alarm System, Water Softener - Owned, Wired for Sound
Heating Central Electric
Cooling Central Electric, Central Gas
Flooring Tile
Fireplaces Number 1
Fireplaces Type Gas Connections
Exterior
Exterior Feature Covered Patio/Deck, Exterior Gas Connection
Garage Attached Garage, Oversized Garage
Garage Spaces 3.0
Roof Type Composition
Street Surface Concrete
Private Pool No
Building
Lot Description Corner
Story 1
Foundation Slab
Lot Size Range 1 Up to 2 Acres
Sewer Septic Tank
Water Aerobic, Well
Structure Type Stone,Stucco
New Construction No
Schools
Elementary Schools Royal Elementary School
Middle Schools Royal Junior High School
High Schools Royal High School
School District 44 - Royal
Others
Senior Community No
Restrictions Deed Restrictions,Horses Allowed
Tax ID 669100-121-000-000
Energy Description Energy Star/CFL/LED Lights,High-Efficiency HVAC,Insulated/Low-E windows,Insulation - Blown Fiberglass
Acceptable Financing Cash Sale, Conventional, FHA, VA
Tax Rate 1.786
Disclosures Sellers Disclosure
Green/Energy Cert Energy Star Qualified Home
Listing Terms Cash Sale, Conventional, FHA, VA
Financing Cash Sale,Conventional,FHA,VA
Special Listing Condition Sellers Disclosure
Read Less Info
Want to know what your home might be worth? Contact us for a FREE valuation!

Our team is ready to help you sell your home for the highest possible price ASAP

Bought with HomeSmart

Find out why customers are choosing LPT Realty to meet their real estate needs






