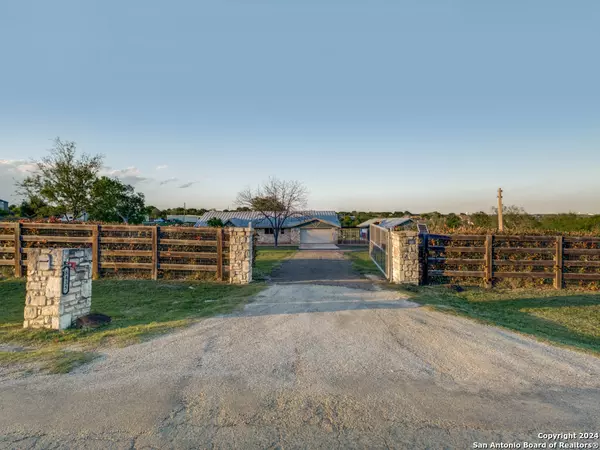$665,000
For more information regarding the value of a property, please contact us for a free consultation.
3 Beds
2 Baths
2,078 SqFt
SOLD DATE : 08/30/2024
Key Details
Property Type Single Family Home
Sub Type Single Residential
Listing Status Sold
Purchase Type For Sale
Square Footage 2,078 sqft
Price per Sqft $320
Subdivision Unknown
MLS Listing ID 1762749
Sold Date 08/30/24
Style One Story
Bedrooms 3
Full Baths 2
Construction Status Pre-Owned
Year Built 1982
Annual Tax Amount $10,716
Tax Year 2022
Lot Size 5.013 Acres
Property Description
Welcome to 8435 Brucks, where country living meets urban convenience in Converse, TX. Nestled on a sprawling 5-acre lot inside the loop of 1604, this property offers the best of both worlds. The open-concept layout seamlessly integrates the kitchen, living, and dining areas, featuring a floor-to-ceiling stone fireplace, recessed lighting, and a contemporary ceiling fan. The kitchen is a chef's delight with a center island boasting a breakfast bar, glass subway tile backsplash complementing white shaker-style cabinetry, a stainless steel farmhouse sink, and a gas stovetop. A cozy study, adorned with barn doors and a convenient Murphy bed, sits just off the entry. Step outside to enjoy the large covered patio with a tongue & groove wood ceiling and multiple outdoor ceiling fans, overlooking the fully fenced-in pool and stone firepit area with benches. Entertain effortlessly with the outdoor kitchen, complete with an open fire pit, sink, and ample counter space, all sheltered under a pavilion. The property is fully fenced, ideal for free-range farm animals, and includes an oversized utility room, a 2-car attached garage, and a detached single bay with extra workshop space. The property does have commercial potential with limited restrictions. Experience the serenity of country living without sacrificing modern comforts at 8435 Brucks.
Location
State TX
County Bexar
Area 1700
Rooms
Master Bathroom Main Level 9X6 Shower Only, Double Vanity
Master Bedroom Main Level 12X12 DownStairs, Ceiling Fan, Full Bath
Bedroom 2 Main Level 12X11
Bedroom 3 Main Level 12X11
Living Room Main Level 16X14
Dining Room Main Level 14X12
Kitchen Main Level 12X10
Study/Office Room Main Level 13X11
Interior
Heating Central
Cooling One Central
Flooring Carpeting, Ceramic Tile
Heat Source Electric
Exterior
Exterior Feature Covered Patio, Mature Trees, Horse Stalls/Barn, Workshop
Garage Three Car Garage, Attached
Pool In Ground Pool
Amenities Available None
Waterfront No
Roof Type Metal
Private Pool Y
Building
Lot Description 5 - 14 Acres
Faces West,South
Foundation Slab
Sewer Septic
Water Water System
Construction Status Pre-Owned
Schools
Elementary Schools Spring Meadows
Middle Schools Woodlake Hills
High Schools Judson
School District Judson
Others
Acceptable Financing Conventional, FHA, VA, Cash
Listing Terms Conventional, FHA, VA, Cash
Read Less Info
Want to know what your home might be worth? Contact us for a FREE valuation!

Our team is ready to help you sell your home for the highest possible price ASAP

Find out why customers are choosing LPT Realty to meet their real estate needs






