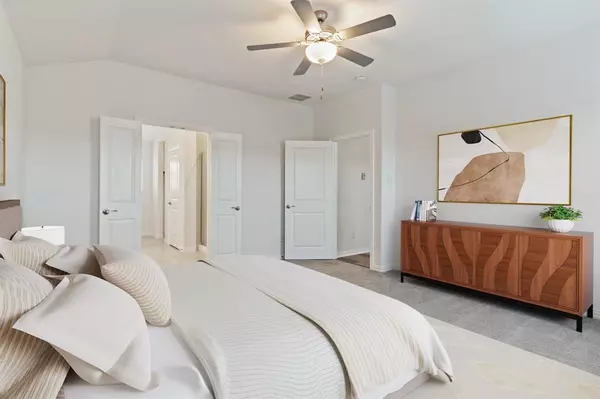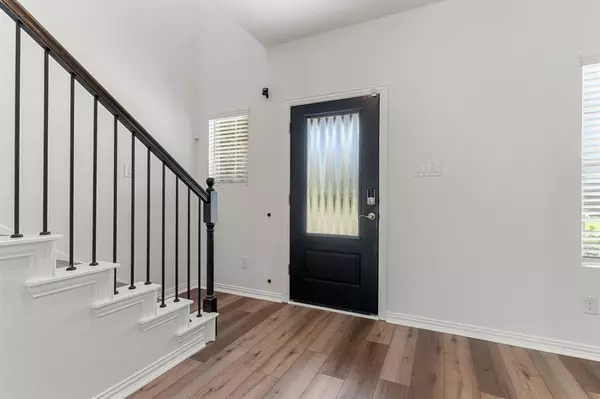$379,000
For more information regarding the value of a property, please contact us for a free consultation.
3 Beds
3 Baths
2,139 SqFt
SOLD DATE : 08/29/2024
Key Details
Property Type Single Family Home
Sub Type Single Family Residence
Listing Status Sold
Purchase Type For Sale
Square Footage 2,139 sqft
Price per Sqft $177
Subdivision Lavon Farms
MLS Listing ID 20656820
Sold Date 08/29/24
Style Traditional
Bedrooms 3
Full Baths 2
Half Baths 1
HOA Fees $52/ann
HOA Y/N Mandatory
Year Built 2020
Annual Tax Amount $6,563
Lot Size 7,884 Sqft
Acres 0.181
Property Description
Welcome home! This amazing second-story floor plan is perfect for entertaining. The downstairs features a large open-concept living and dining space with a modern kitchen. Downstairs flooring was installed in June 2024! The front room can be used as an office, flex space, or an extra dining room. This small community offers walking trails and is conveniently located close to schools. Enjoy Lavon Lake and Lake Ray Hubbard, which offer parks, picnic tables, beaches, and boat ramps. The home is just minutes from Rockwall shopping and restaurants and is also near Firewheel Town Center. OWNED SOLAR PANELS are installed, providing great savings for years to come! The home was also freshly painted in June 2024. Home comes with Water Softnes system! Don't wait to build—come see this wonderful home with an oversized backyard. It also includes a washer, dryer, fridge, and shed!
Location
State TX
County Collin
Direction Gps maps are correct
Rooms
Dining Room 2
Interior
Interior Features Cable TV Available, Eat-in Kitchen, High Speed Internet Available, Kitchen Island, Open Floorplan, Pantry, Smart Home System, Walk-In Closet(s)
Heating Central, Electric, Natural Gas
Cooling Ceiling Fan(s), Central Air, Electric
Flooring Carpet, Ceramic Tile, Luxury Vinyl Plank
Appliance Dishwasher, Disposal, Electric Oven, Gas Water Heater, Microwave, Plumbed For Gas in Kitchen
Heat Source Central, Electric, Natural Gas
Laundry Utility Room, Full Size W/D Area
Exterior
Exterior Feature Storage
Garage Spaces 2.0
Fence Metal, Wood
Utilities Available Cable Available, City Sewer, City Water, Community Mailbox, Curbs, Individual Gas Meter, Individual Water Meter, Underground Utilities
Roof Type Composition
Parking Type Garage Faces Front, Garage Single Door
Total Parking Spaces 2
Garage Yes
Building
Lot Description Corner Lot, Subdivision
Story Two
Foundation Slab
Level or Stories Two
Structure Type Brick,Rock/Stone,Wood
Schools
Elementary Schools Nesmith
Middle Schools Leland Edge
High Schools Community
School District Community Isd
Others
Restrictions Deed,Development
Ownership Relocation company
Acceptable Financing Cash, Conventional, FHA, VA Loan
Listing Terms Cash, Conventional, FHA, VA Loan
Financing VA
Special Listing Condition Deed Restrictions
Read Less Info
Want to know what your home might be worth? Contact us for a FREE valuation!

Our team is ready to help you sell your home for the highest possible price ASAP

©2024 North Texas Real Estate Information Systems.
Bought with Martye Miller • Coldwell Banker Apex, REALTORS

Find out why customers are choosing LPT Realty to meet their real estate needs






