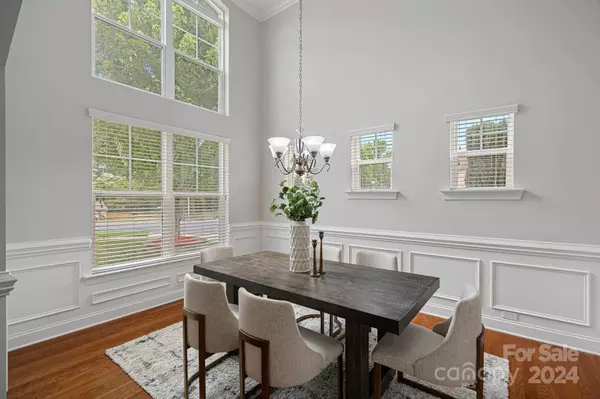$515,000
$515,000
For more information regarding the value of a property, please contact us for a free consultation.
4 Beds
4 Baths
2,517 SqFt
SOLD DATE : 08/29/2024
Key Details
Sold Price $515,000
Property Type Single Family Home
Sub Type Single Family Residence
Listing Status Sold
Purchase Type For Sale
Square Footage 2,517 sqft
Price per Sqft $204
Subdivision Callonwood
MLS Listing ID 4152897
Sold Date 08/29/24
Style Transitional
Bedrooms 4
Full Baths 3
Half Baths 1
HOA Fees $33
HOA Y/N 1
Abv Grd Liv Area 2,517
Year Built 2009
Lot Size 7,840 Sqft
Acres 0.18
Property Description
Location Location Location! Located in the popular Callonwood community, this 4 bedroom home offers 3 full baths and 1 half bath. The primary bedroom is on the main level. Upstairs there are 3 additional bedrooms (one with ensuite bath) and a loft. The 2-story entry way and 2-story dining area will greet you with a welcoming sense of warmth. Make your way to the 2-story great room equipped with gas fireplace and open to the kitchen and breakfast area. The kitchen is equipped with granite countertops, new SS appliances, including a double air-fryer oven and a butlers pantry providing ample cabinet space for storage. Fresh paint throughout, new carpet, Roof (2018), HVAC (2023), Hot water heater (2022). Oversized paver patio, perfect for entertaining. The community has a huge outdoor pool, pool house, clubhouse, 2 huge dog parks for big dogs and little dogs, baseball/softball field and so much more!!!
Location
State NC
County Union
Zoning AT1
Rooms
Main Level Bedrooms 1
Interior
Interior Features Attic Stairs Pulldown
Heating Forced Air, Natural Gas
Cooling Ceiling Fan(s), Central Air
Flooring Carpet, Hardwood, Tile
Fireplaces Type Gas, Great Room
Fireplace true
Appliance Dishwasher, Disposal, Electric Range, Microwave
Exterior
Garage Spaces 2.0
Community Features Clubhouse, Recreation Area
Parking Type Driveway, Attached Garage, Garage Door Opener
Garage true
Building
Lot Description Corner Lot, Wooded
Foundation Slab
Sewer County Sewer
Water County Water
Architectural Style Transitional
Level or Stories Two
Structure Type Stone,Vinyl
New Construction false
Schools
Elementary Schools Indian Trail
Middle Schools Sun Valley
High Schools Sun Valley
Others
HOA Name First Service Financial
Senior Community false
Acceptable Financing Cash, Conventional, FHA
Listing Terms Cash, Conventional, FHA
Special Listing Condition None
Read Less Info
Want to know what your home might be worth? Contact us for a FREE valuation!

Our team is ready to help you sell your home for the highest possible price ASAP
© 2024 Listings courtesy of Canopy MLS as distributed by MLS GRID. All Rights Reserved.
Bought with Jay White • Keller Williams Ballantyne Area

Find out why customers are choosing LPT Realty to meet their real estate needs






