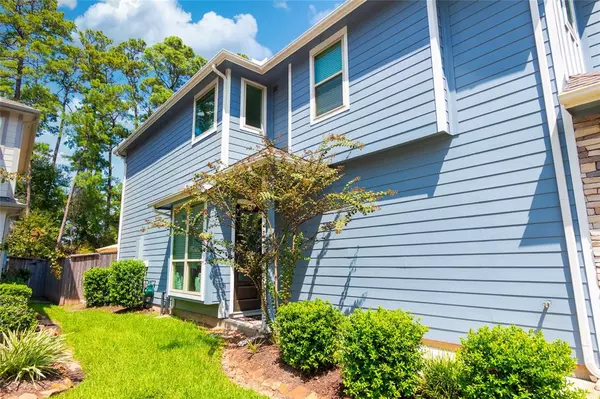$274,500
For more information regarding the value of a property, please contact us for a free consultation.
3 Beds
2.1 Baths
1,633 SqFt
SOLD DATE : 08/22/2024
Key Details
Property Type Townhouse
Sub Type Townhouse
Listing Status Sold
Purchase Type For Sale
Square Footage 1,633 sqft
Price per Sqft $169
Subdivision Grand Central Park 08
MLS Listing ID 31838416
Sold Date 08/22/24
Style Traditional
Bedrooms 3
Full Baths 2
Half Baths 1
HOA Fees $252/mo
Year Built 2018
Annual Tax Amount $6,673
Tax Year 2023
Lot Size 3,977 Sqft
Property Description
This like-new, 3-bedroom house in Grand Central Park boasts an open floor plan and abundant natural lighting. The main floor is an ideal open-concept layout that seamlessly connects the spacious family room with a wall of windows overlooking the backyard. The gourmet kitchen features a vast peninsula island with extra seating, granite counters, under-cabinet lighting, and a pantry. Upstairs, a versatile loft area can serve as a game room, home office, playroom, or home gym. The spacious primary bedroom suite offers a luxurious ensuite bath with granite counters, double sinks, and a large walk-in shower. The expansive fenced backyard provides plenty of room with an oversized patio for outdoor gatherings and privacy with no back neighbors. Grand Central Park offers a variety of amenities, including a resort-style pool, fitness center with scenic lake views, multiple fishing lakes, parks and playgrounds, and a dog park. Enjoy a fun-filled, active lifestyle in this desirable community!
Location
State TX
County Montgomery
Area Conroe Southwest
Rooms
Bedroom Description All Bedrooms Up,Sitting Area,Walk-In Closet
Other Rooms Breakfast Room, Family Room, Home Office/Study, Kitchen/Dining Combo, Living Area - 1st Floor, Utility Room in House
Master Bathroom Secondary Bath(s): Tub/Shower Combo
Den/Bedroom Plus 3
Kitchen Breakfast Bar, Island w/o Cooktop, Kitchen open to Family Room, Pantry, Under Cabinet Lighting
Interior
Interior Features High Ceiling, Window Coverings
Heating Central Gas
Cooling Central Electric
Flooring Carpet, Vinyl Plank
Appliance Electric Dryer Connection, Full Size, Refrigerator
Laundry Utility Rm in House
Exterior
Exterior Feature Back Yard, Fenced, Side Yard
Parking Features Attached Garage
Garage Spaces 2.0
Roof Type Composition
Private Pool No
Building
Story 2
Entry Level Levels 1 and 2
Foundation Slab
Water Water District
Structure Type Brick,Wood
New Construction No
Schools
Elementary Schools Wilkinson Elementary School
Middle Schools Peet Junior High School
High Schools Conroe High School
School District 11 - Conroe
Others
HOA Fee Include Exterior Building,Recreational Facilities
Senior Community No
Tax ID 5375-08-01700
Ownership Full Ownership
Energy Description Digital Program Thermostat
Acceptable Financing Cash Sale, Conventional, FHA, VA
Tax Rate 2.674
Disclosures Sellers Disclosure
Listing Terms Cash Sale, Conventional, FHA, VA
Financing Cash Sale,Conventional,FHA,VA
Special Listing Condition Sellers Disclosure
Read Less Info
Want to know what your home might be worth? Contact us for a FREE valuation!

Our team is ready to help you sell your home for the highest possible price ASAP

Bought with Ferris Realty
Learn More About LPT Realty







