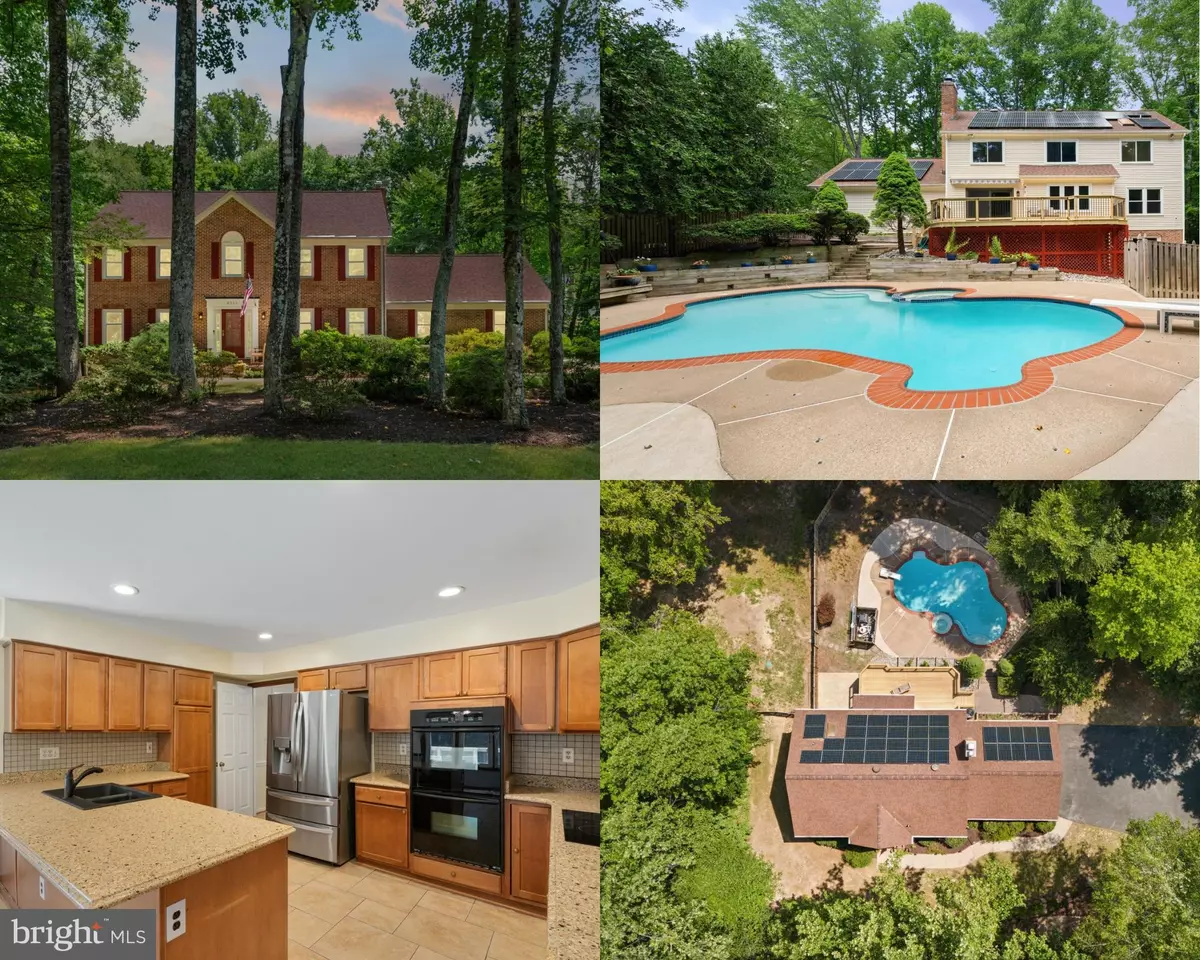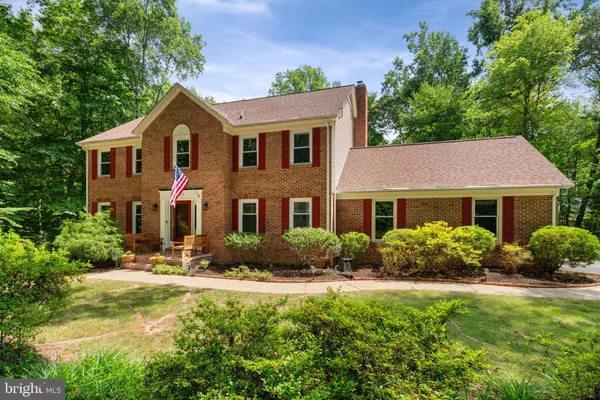$780,000
$785,000
0.6%For more information regarding the value of a property, please contact us for a free consultation.
4 Beds
4 Baths
3,548 SqFt
SOLD DATE : 08/20/2024
Key Details
Sold Price $780,000
Property Type Single Family Home
Sub Type Detached
Listing Status Sold
Purchase Type For Sale
Square Footage 3,548 sqft
Price per Sqft $219
Subdivision Landview Estates
MLS Listing ID VAPW2073634
Sold Date 08/20/24
Style Colonial
Bedrooms 4
Full Baths 3
Half Baths 1
HOA Y/N N
Abv Grd Liv Area 2,624
Originating Board BRIGHT
Year Built 1984
Annual Tax Amount $7,329
Tax Year 2024
Lot Size 1.287 Acres
Acres 1.29
Property Description
Welcome home to Landview Estates. Don't miss this opportunity to own a high efficiency home with a heated, saltwater pool on 1.29 acres with no HOA! This beautiful brick front home has a new roof with 50 year architectural shingles and a transferrable warranty, new windows and doors, increased blown insulation in attic space and solar panels to supplement electricity bill! Lovely floor plan with entry foyer, formal living and dining room, large gourmet kitchen with double wall oven, fridge, cooktop, dishwasher and built in microwave. Main level has hardwood floors throughout, ceramic tile in the kitchen, with a cozy family room with a brand new wood burning fireplace, a laundry room, and powder room. Upper level has 4 bedrooms with brand new carpet and two full baths. The lower level has a wet bar/kitchenette, full bath, and open recreation room to entertain. Outdoor you will find a large freshly rebuilt deck with sun setter awning that has stairs down to the pool, hot tub and pool patio. There is a privacy fence around the pool, and additional split rail fence for yard games or pets in the backyard. Quiet no through street, with very little traffic, highly rated school pyramid Colgan/Benton/Marshall. Parks and shopping nearby, located in a fantastic mid county location 9 miles to 95 and 10 miles to 66 providing many alternate routes for commuters. New variable speed pool pump, filter, and heater. Lawn mowers, snowblower, and gardening equipment in the shed all conveys to buyer! Act fast and enjoy the pool this summer and into early fall!
Location
State VA
County Prince William
Zoning A1
Rooms
Other Rooms Living Room, Dining Room, Primary Bedroom, Bedroom 2, Bedroom 3, Bedroom 4, Kitchen, Family Room, Breakfast Room, Bonus Room
Basement Full
Interior
Interior Features Breakfast Area, Carpet, Ceiling Fan(s), Chair Railings, Combination Kitchen/Dining, Combination Kitchen/Living, Crown Moldings, Exposed Beams, Formal/Separate Dining Room, Kitchen - Gourmet, Kitchen - Island, Kitchen - Table Space, Skylight(s), Bathroom - Soaking Tub, Bathroom - Stall Shower, Bathroom - Tub Shower, Upgraded Countertops, Walk-in Closet(s), Water Treat System, Wet/Dry Bar, Window Treatments, Wood Floors
Hot Water Electric
Heating Heat Pump(s)
Cooling Central A/C, Ceiling Fan(s)
Flooring Carpet, Ceramic Tile, Hardwood
Fireplaces Number 1
Fireplaces Type Mantel(s), Brick, Wood, Insert
Equipment Built-In Microwave, Cooktop, Dishwasher, Dryer, Refrigerator, Washer, Disposal, Oven - Wall, Oven - Double
Furnishings No
Fireplace Y
Window Features Vinyl Clad
Appliance Built-In Microwave, Cooktop, Dishwasher, Dryer, Refrigerator, Washer, Disposal, Oven - Wall, Oven - Double
Heat Source Electric
Laundry Main Floor
Exterior
Exterior Feature Deck(s), Patio(s)
Garage Garage - Side Entry, Garage Door Opener
Garage Spaces 8.0
Fence Privacy, Split Rail, Wood, Rear
Pool Fenced, Heated, In Ground, Saltwater
Waterfront N
Water Access N
View Trees/Woods, Scenic Vista
Roof Type Architectural Shingle
Street Surface Paved
Accessibility None
Porch Deck(s), Patio(s)
Road Frontage City/County
Parking Type Attached Garage, Driveway
Attached Garage 2
Total Parking Spaces 8
Garage Y
Building
Lot Description Backs to Trees, Landscaping, Level, Private
Story 3
Foundation Block
Sewer Septic = # of BR
Water Well
Architectural Style Colonial
Level or Stories 3
Additional Building Above Grade, Below Grade
Structure Type Dry Wall
New Construction N
Schools
Elementary Schools Marshall
Middle Schools Benton
High Schools Charles J. Colgan Senior
School District Prince William County Public Schools
Others
Pets Allowed Y
Senior Community No
Tax ID 7893-22-9949
Ownership Fee Simple
SqFt Source Assessor
Security Features Exterior Cameras
Acceptable Financing Conventional, FHA, VA, Bank Portfolio, Cash
Horse Property N
Listing Terms Conventional, FHA, VA, Bank Portfolio, Cash
Financing Conventional,FHA,VA,Bank Portfolio,Cash
Special Listing Condition Standard
Pets Description No Pet Restrictions
Read Less Info
Want to know what your home might be worth? Contact us for a FREE valuation!

Our team is ready to help you sell your home for the highest possible price ASAP

Bought with Matthew Wahlstrom • Pearson Smith Realty, LLC

Find out why customers are choosing LPT Realty to meet their real estate needs






