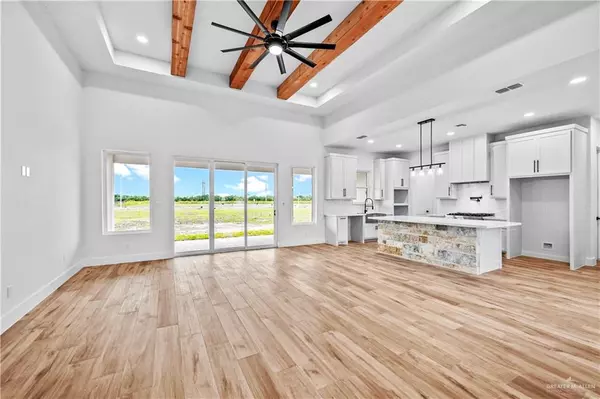$365,000
For more information regarding the value of a property, please contact us for a free consultation.
3 Beds
3 Baths
2,117 SqFt
SOLD DATE : 07/30/2024
Key Details
Property Type Single Family Home
Sub Type Single Family Residence
Listing Status Sold
Purchase Type For Sale
Square Footage 2,117 sqft
Subdivision Mcgee-Autrey
MLS Listing ID 427714
Sold Date 07/30/24
Bedrooms 3
Full Baths 2
Half Baths 2
HOA Y/N No
Originating Board Greater McAllen
Year Built 2024
Annual Tax Amount $799
Tax Year 2023
Lot Size 8,749 Sqft
Acres 0.2009
Property Description
Welcome to your modern farmhouse dream home! This stunning 3-bedroom, 2.5-bathroom residence with a 2-car garage offers a perfect blend of modern amenities and classic farmhouse charm. With over 2,000+ sq ft of living space, this home provides ample room for comfortable living. Step inside to discover a beautifully designed interior featuring a modern kitchen and farmhouse combination, complete with sleek countertops, and custom cabinetry. The high decorative farmhouse ceilings add a touch of elegance and spaciousness to the living areas. Outside, the exterior siding made of stucco, stone, and hardy plank exudes rustic charm and durability. Situated on an expansive 8,750 sq ft lot, this home offers plenty of space for outdoor entertaining and relaxation. Conveniently located near highways and with easy access to shopping centers, this home provides the perfect combination of modern living and suburban convenience. Don't miss your chance to make this modern farmhouse own!
Location
State TX
County Cameron
Community Curbs, Sidewalks, Street Lights
Rooms
Dining Room Living Area(s): 1
Interior
Interior Features Entrance Foyer, Countertops (Quartz), Ceiling Fan(s), Decorative/High Ceilings, Split Bedrooms, Walk-In Closet(s)
Heating Central
Cooling Central Air
Flooring Porcelain Tile
Appliance Electric Water Heater, Other
Laundry Laundry Room, Washer/Dryer Connection
Exterior
Garage Spaces 2.0
Fence None
Community Features Curbs, Sidewalks, Street Lights
Waterfront No
View Y/N No
Roof Type Metal,Shingle
Parking Type Garage Faces Front
Total Parking Spaces 2
Garage Yes
Building
Lot Description Curb & Gutters, Irregular Lot, Professional Landscaping, Sidewalks
Faces If coming from Mcallen on W INT HWY 2, Exit Stewart Rd. Proceed North on Steward Rd passing Wilson Rd. Turn East on Duff Ct road. House will be the 4th house on the right before reaching the end of the cul-de-sac.
Story 1
Foundation Slab
Sewer City Sewer
Water Public
Structure Type HardiPlank Type,Stone,Stucco
New Construction No
Schools
Elementary Schools Wilson
Middle Schools Gutierrez
High Schools Harlingen H.S.
Others
Tax ID 9865560110015000
Security Features Smoke Detector(s)
Read Less Info
Want to know what your home might be worth? Contact us for a FREE valuation!

Our team is ready to help you sell your home for the highest possible price ASAP

Find out why customers are choosing LPT Realty to meet their real estate needs






