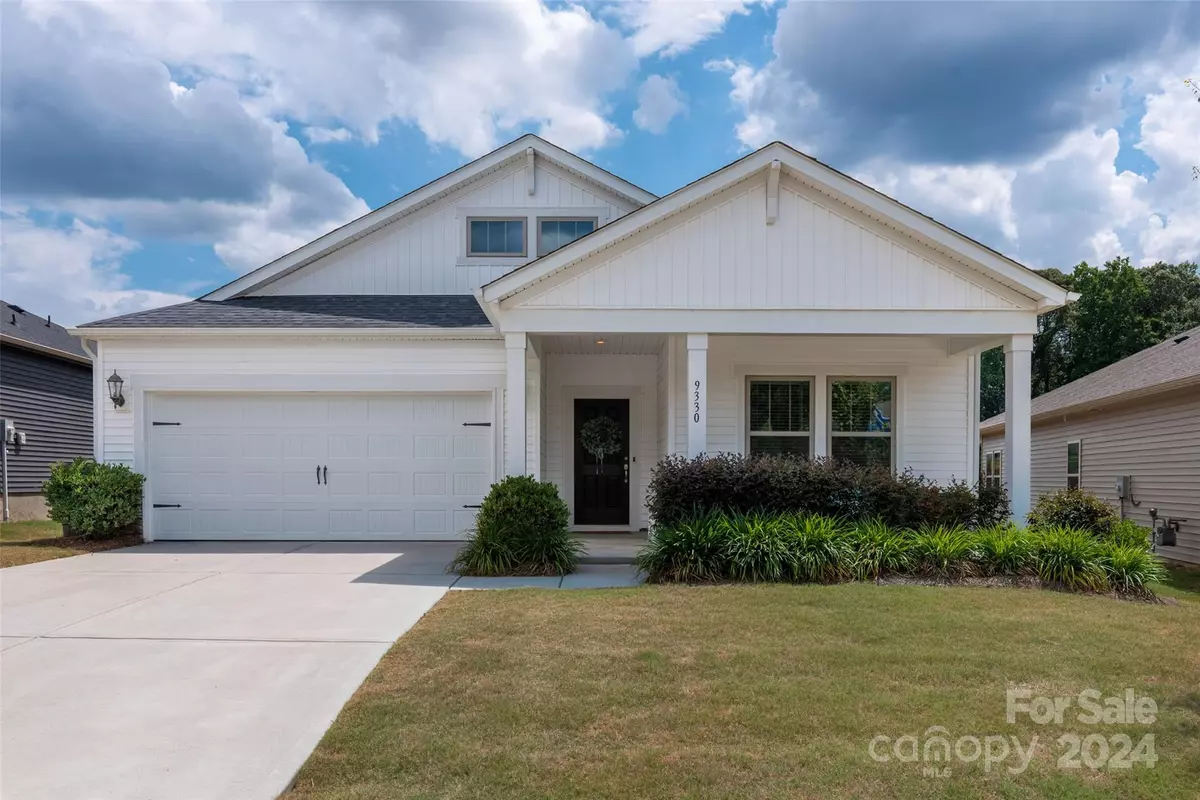$410,000
$414,900
1.2%For more information regarding the value of a property, please contact us for a free consultation.
3 Beds
2 Baths
1,612 SqFt
SOLD DATE : 08/14/2024
Key Details
Sold Price $410,000
Property Type Single Family Home
Sub Type Single Family Residence
Listing Status Sold
Purchase Type For Sale
Square Footage 1,612 sqft
Price per Sqft $254
Subdivision Larkhaven Hills
MLS Listing ID 4159424
Sold Date 08/14/24
Style Traditional
Bedrooms 3
Full Baths 2
HOA Fees $168/mo
HOA Y/N 1
Abv Grd Liv Area 1,612
Year Built 2020
Lot Size 7,405 Sqft
Acres 0.17
Property Description
This stunning 3 bedroom, 2 bathroom residence offers an exceptional living experience with its thoughtfully designed open-concept kitchen and family room, perfect for preparing dinner and entertaining guests. The owner’s suite is a true retreat, featuring dual sinks and a spacious walk-in closet.
The home boasts elegant Glen Hickory slate flooring and stylish Tahoe Ember cabinets, complemented by pristine White Ice granite countertops. Enjoy the comfort of neutral carpet in our luxurious Grand package. For your convenience, the home comes complete with a refrigerator, washer, dryer, and blinds.
Ideally located off I-485 and close to downtown Mint Hill, this home is part of the highly desirable Larkhaven Hills community, which will soon offer a clubhouse and community pool. Known for their energy-efficient features, our homes provide a healthier and quieter lifestyle while helping you save thousands of dollars on utility bills.
Location
State NC
County Mecklenburg
Zoning SFR
Rooms
Main Level Bedrooms 3
Interior
Interior Features Cable Prewire, Kitchen Island, Open Floorplan, Walk-In Closet(s), Walk-In Pantry
Heating Fresh Air Ventilation, Zoned
Cooling Ceiling Fan(s), Central Air
Fireplaces Type Gas Log
Fireplace true
Appliance Refrigerator, Washer/Dryer
Exterior
Exterior Feature Lawn Maintenance
Garage Spaces 2.0
Fence Back Yard
Community Features Clubhouse, Fitness Center, Recreation Area, Sidewalks, Walking Trails
Parking Type Attached Garage
Garage true
Building
Foundation Slab
Sewer Public Sewer
Water City
Architectural Style Traditional
Level or Stories One
Structure Type Hardboard Siding,Stone,Vinyl
New Construction false
Schools
Elementary Schools Clear Creek
Middle Schools Northeast
High Schools Rocky River
Others
HOA Name CAMS
Senior Community false
Acceptable Financing Cash, Conventional, FHA, VA Loan
Listing Terms Cash, Conventional, FHA, VA Loan
Special Listing Condition None
Read Less Info
Want to know what your home might be worth? Contact us for a FREE valuation!

Our team is ready to help you sell your home for the highest possible price ASAP
© 2024 Listings courtesy of Canopy MLS as distributed by MLS GRID. All Rights Reserved.
Bought with Michael Beirne • Austin-Barnett Realty LLC

Find out why customers are choosing LPT Realty to meet their real estate needs






